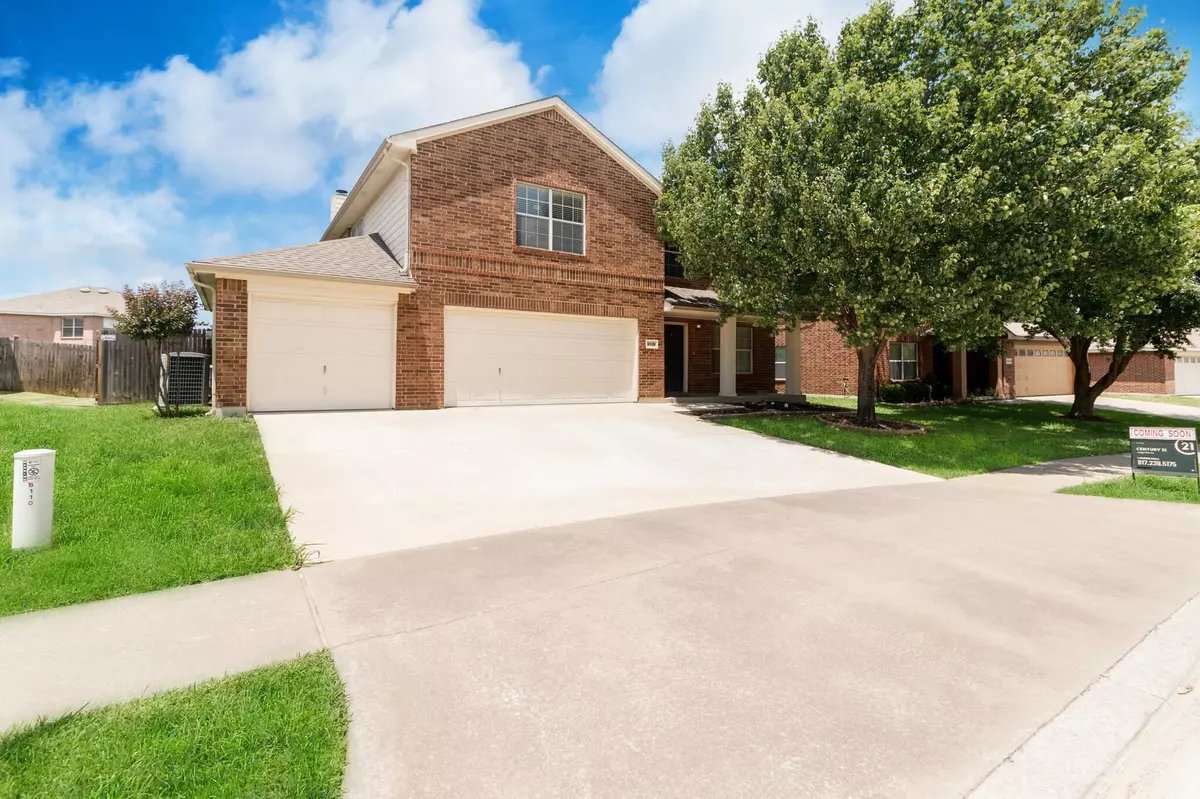$369,900
For more information regarding the value of a property, please contact us for a free consultation.
8108 Colwick Lane Arlington, TX 76002
3 Beds
3 Baths
2,636 SqFt
Key Details
Property Type Single Family Home
Sub Type Single Family Residence
Listing Status Sold
Purchase Type For Sale
Square Footage 2,636 sqft
Price per Sqft $140
Subdivision Ridge Point Addition
MLS Listing ID 20066545
Sold Date 06/30/22
Style Traditional
Bedrooms 3
Full Baths 2
Half Baths 1
HOA Y/N None
Year Built 2006
Lot Size 8,058 Sqft
Acres 0.185
Property Description
Beautiful home in a FANTASTIC location! Open floorplan downstairs with multiple living areas leads to your spacious eat-in kitchen with lots of cabinet space. Lovely sunroom adds some extra space that's not included in your square footage. Perfect for your garden or morning cup of coffee overlooking your huge backyard! Separate utility room adds extra storage. 3rd car garage is a perfect bonus for a workout space or area for all your tools. AND NO HOA!!! Upstairs opens up to a loft or gameroom area and your large secondary bedrooms. The master bedroom and bathroom are enormous! Dual sinks, vanities and closets, as well as a jetted garden tub and separate walk-in shower provide plenty of space. New vinyl luxury plank flooring on the first floor with new roof installed in 2017. Walking distance to Mansfield schools, parks and jogging trails through the beautiful greenbelt. Don't miss this one! OPEN HOUSE SATURDAY JUNE 4TH 1-3PM *Showings will begin Friday June 3rd*
Location
State TX
County Tarrant
Community Jogging Path/Bike Path, Park
Direction See GPS
Rooms
Dining Room 2
Interior
Interior Features Cable TV Available, Eat-in Kitchen, High Speed Internet Available, Sound System Wiring, Walk-In Closet(s)
Heating Central, Electric
Cooling Ceiling Fan(s), Central Air, Electric
Flooring Carpet, Luxury Vinyl Plank
Fireplaces Number 1
Fireplaces Type Brick, Wood Burning
Appliance Dishwasher, Disposal, Electric Cooktop, Electric Oven, Electric Range, Electric Water Heater, Refrigerator, Vented Exhaust Fan
Heat Source Central, Electric
Laundry Electric Dryer Hookup, Full Size W/D Area, Washer Hookup
Exterior
Exterior Feature Rain Gutters, Lighting
Garage Spaces 3.0
Fence Wood
Community Features Jogging Path/Bike Path, Park
Utilities Available City Sewer, City Water, Community Mailbox, Curbs, Sidewalk, Underground Utilities
Roof Type Composition
Garage Yes
Building
Lot Description Interior Lot, Landscaped, Subdivision
Story Two
Foundation Slab
Structure Type Brick
Schools
School District Mansfield Isd
Others
Acceptable Financing Cash, Conventional, FHA, VA Loan
Listing Terms Cash, Conventional, FHA, VA Loan
Financing Cash
Read Less
Want to know what your home might be worth? Contact us for a FREE valuation!

Our team is ready to help you sell your home for the highest possible price ASAP

©2025 North Texas Real Estate Information Systems.
Bought with Deante S. Preston • Deante S. Preston Real Estate





