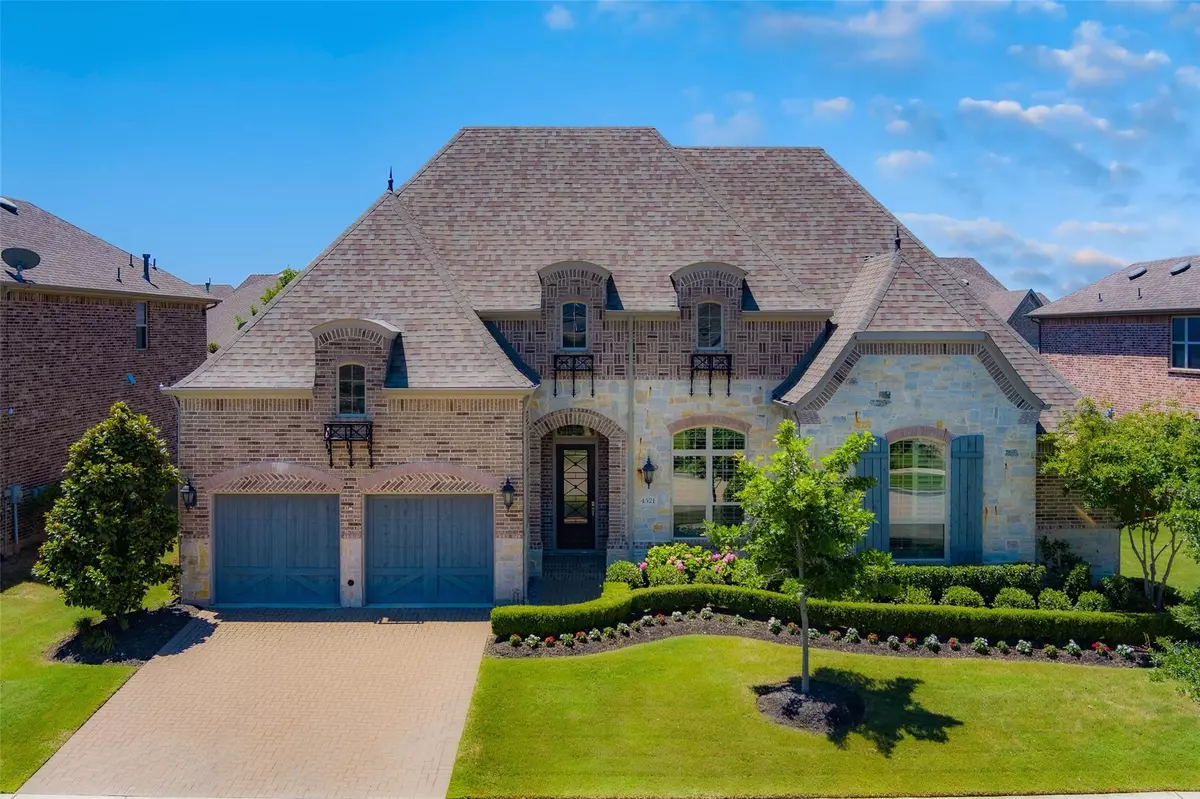$1,150,000
For more information regarding the value of a property, please contact us for a free consultation.
4521 Bristleleaf Lane Prosper, TX 75078
4 Beds
4 Baths
3,473 SqFt
Key Details
Property Type Single Family Home
Sub Type Single Family Residence
Listing Status Sold
Purchase Type For Sale
Square Footage 3,473 sqft
Price per Sqft $331
Subdivision Windsong Ranch Ph 1B
MLS Listing ID 20067305
Sold Date 07/22/22
Style Traditional
Bedrooms 4
Full Baths 3
Half Baths 1
HOA Fees $147/qua
HOA Y/N Mandatory
Year Built 2015
Annual Tax Amount $13,545
Lot Size 10,323 Sqft
Acres 0.237
Property Description
Highly upgraded, north facing, single story Highland home with 4 beds, 3.5 baths, and a 3 car garage in the award winning master planned community of Windsong Ranch, home of the 5 acre crystal LAGOON. This executive home is conveniently located within walking distance to the main amenity center, which offers multiple sports courts, a cafe, fitness center, and pools, and is just 5 minutes from the new PGA Headquarters and Omni Resort & Spa. Extensive upgrades include nail down wood floors, heavy crown molding, plantation shutters, a floor to ceiling stone fireplace, and beautiful wood beams in the living room and study. Dreamy kitchen has a built in fridge, apron front gas cooktop, double ovens, a large center island, and breakfast nook w a built in planning desk and shelves. Formal dining off entry features a butlers pantry with built in wine rack and fridge. Gameroom is wired for sound and has two closets and a dry bar with beverage fridge, and functions beautifully as a media room.
Location
State TX
County Denton
Community Club House, Community Dock, Community Pool, Community Sprinkler, Curbs, Fishing, Fitness Center, Greenbelt, Jogging Path/Bike Path, Park, Perimeter Fencing, Playground, Pool, Restaurant, Sidewalks, Tennis Court(S)
Direction GPS
Rooms
Dining Room 2
Interior
Interior Features Built-in Features, Built-in Wine Cooler, Cable TV Available, Decorative Lighting, Double Vanity, Dry Bar, Eat-in Kitchen, Flat Screen Wiring, Granite Counters, High Speed Internet Available, Kitchen Island, Open Floorplan, Pantry, Sound System Wiring, Vaulted Ceiling(s), Walk-In Closet(s)
Heating Central, Fireplace(s), Natural Gas, Zoned
Cooling Ceiling Fan(s), Central Air, Electric, Zoned
Flooring Carpet, Ceramic Tile, Wood
Fireplaces Number 1
Fireplaces Type Gas, Gas Logs, Heatilator, Living Room, Raised Hearth, Stone
Appliance Built-in Refrigerator, Dishwasher, Disposal, Electric Oven, Gas Cooktop, Microwave, Convection Oven, Double Oven, Plumbed For Gas in Kitchen, Refrigerator
Heat Source Central, Fireplace(s), Natural Gas, Zoned
Laundry Electric Dryer Hookup, Utility Room, Full Size W/D Area, Other
Exterior
Exterior Feature Covered Patio/Porch, Rain Gutters
Garage Spaces 3.0
Fence Wood
Community Features Club House, Community Dock, Community Pool, Community Sprinkler, Curbs, Fishing, Fitness Center, Greenbelt, Jogging Path/Bike Path, Park, Perimeter Fencing, Playground, Pool, Restaurant, Sidewalks, Tennis Court(s)
Utilities Available Cable Available, City Sewer, City Water, Concrete, Curbs, Individual Gas Meter, Individual Water Meter, Sidewalk, Underground Utilities
Roof Type Composition
Garage Yes
Building
Lot Description Interior Lot, Leasehold
Story One
Foundation Slab
Structure Type Brick,Rock/Stone
Schools
School District Prosper Isd
Others
Ownership Dawes Marlatt
Acceptable Financing 1031 Exchange, Cash, Conventional
Listing Terms 1031 Exchange, Cash, Conventional
Financing Conventional
Special Listing Condition Aerial Photo
Read Less
Want to know what your home might be worth? Contact us for a FREE valuation!

Our team is ready to help you sell your home for the highest possible price ASAP

©2024 North Texas Real Estate Information Systems.
Bought with Jennifer Cox • Truepoint Realty, LLC


