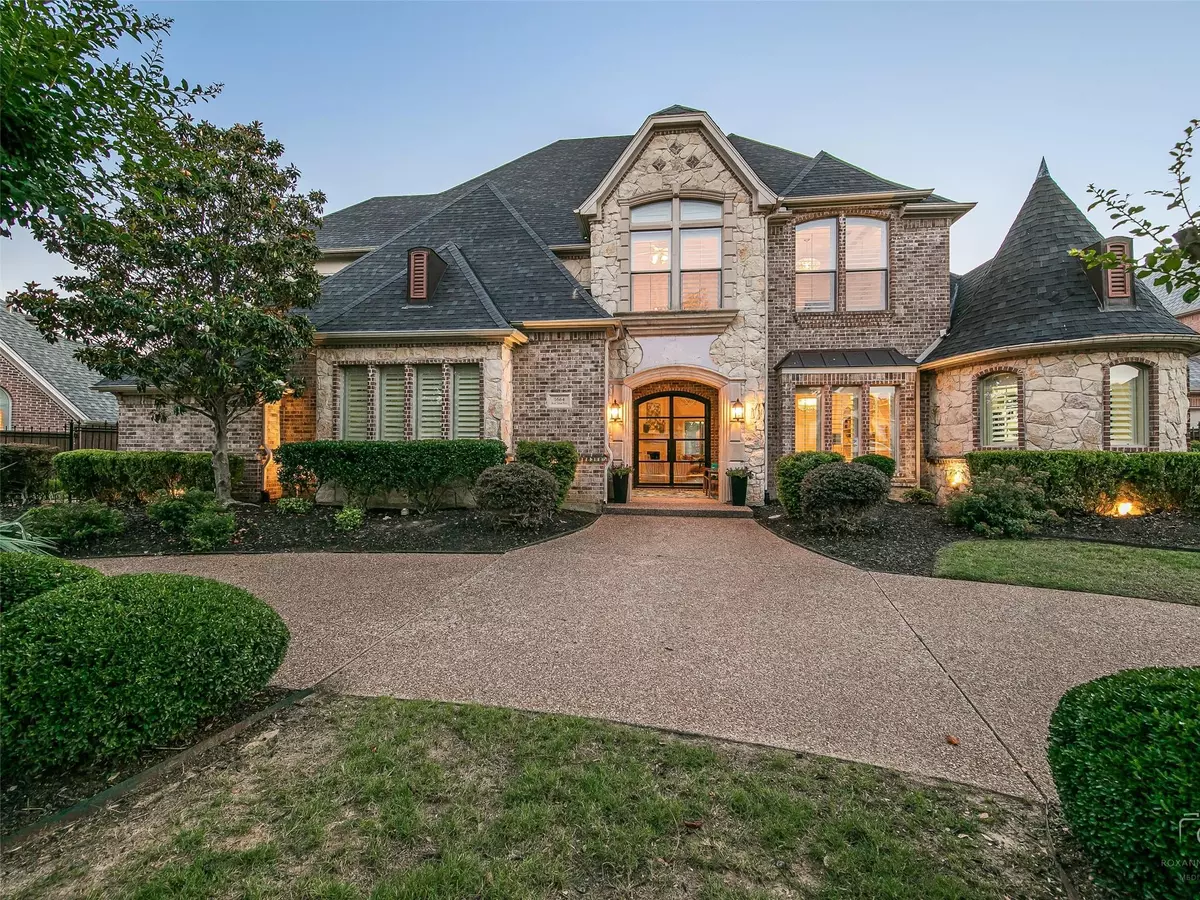$2,100,000
For more information regarding the value of a property, please contact us for a free consultation.
1664 Byron Nelson Parkway Southlake, TX 76092
5 Beds
6 Baths
5,646 SqFt
Key Details
Property Type Single Family Home
Sub Type Single Family Residence
Listing Status Sold
Purchase Type For Sale
Square Footage 5,646 sqft
Price per Sqft $371
Subdivision Timarron-Huntly Manor
MLS Listing ID 20069852
Sold Date 07/07/22
Style Traditional
Bedrooms 5
Full Baths 5
Half Baths 1
HOA Fees $95/ann
HOA Y/N Mandatory
Year Built 2001
Lot Size 0.340 Acres
Acres 0.34
Property Description
Gorgeous, updated golf course home in Timarron. This beautiful home sits on the third tee box and delivers beautiful views of the golf course while still having tons of privacy. This two-story, home features 5 bedrooms, 6 baths, 2 offices and multiple living areas up and down. The backyard oasis includes a beach entry lagoon-style Claffey pool, that can be seen from every living area in the home. Designer updates galore in this one of a kind home include modern iron and glass front doors, fireplace in family room with a floating hearth and floor-to-ceiling stone, white marble countertops in the kitchen, his and hers floating cabinets in the master bath and show stopping light fixtures throughout. Two staircases provide access to an open floorplan upstairs, including 3 bedrooms with ensuite baths and a 3-n-1 living space that features a TV room, bar area, gaming area and walk-out balcony overlooking the pool and golf course. This home is light, open and updated. It's a must see.
Location
State TX
County Tarrant
Community Club House, Community Pool, Curbs, Golf, Jogging Path/Bike Path, Sidewalks, Tennis Court(S)
Direction From 1709 Southlake Blvd. head South on S Carroll Ave. At the roundabout take your first exit on E Continental Blvd. Turn left on Champions Way. Left on Byron Nelson Pkwy. Home will be on your right.
Rooms
Dining Room 2
Interior
Interior Features Built-in Features, Built-in Wine Cooler, Chandelier, Decorative Lighting, Double Vanity, Dry Bar, Eat-in Kitchen, High Speed Internet Available, Kitchen Island, Multiple Staircases, Paneling, Pantry, Walk-In Closet(s)
Heating Fireplace(s), Natural Gas
Cooling Ceiling Fan(s), Central Air, Electric
Flooring Carpet, Tile, Wood
Fireplaces Number 3
Fireplaces Type Bedroom, Family Room, Gas, Gas Logs, Gas Starter, Living Room, Master Bedroom
Appliance Built-in Refrigerator, Dishwasher, Disposal, Gas Cooktop, Microwave, Double Oven, Plumbed For Gas in Kitchen, Refrigerator
Heat Source Fireplace(s), Natural Gas
Laundry Utility Room, Full Size W/D Area, Washer Hookup
Exterior
Exterior Feature Balcony, Barbecue, Covered Patio/Porch, Rain Gutters, Lighting
Garage Spaces 3.0
Fence Wood, Wrought Iron
Pool Diving Board, In Ground, Pool Sweep, Pool/Spa Combo, Water Feature
Community Features Club House, Community Pool, Curbs, Golf, Jogging Path/Bike Path, Sidewalks, Tennis Court(s)
Utilities Available Cable Available, City Sewer, City Water, Curbs, Electricity Available, Electricity Connected, Individual Gas Meter, Individual Water Meter, Natural Gas Available, Phone Available, Sidewalk, Underground Utilities
Roof Type Composition
Garage Yes
Private Pool 1
Building
Lot Description Few Trees, Interior Lot, Landscaped, On Golf Course, Sprinkler System, Subdivision
Story Two
Foundation Slab
Structure Type Brick,Rock/Stone
Schools
High Schools Carroll
School District Carroll Isd
Others
Ownership See Listing Agent
Financing Conventional
Read Less
Want to know what your home might be worth? Contact us for a FREE valuation!

Our team is ready to help you sell your home for the highest possible price ASAP

©2025 North Texas Real Estate Information Systems.
Bought with Amber Butcher • Engel&Voelkers DallasSouthlake

