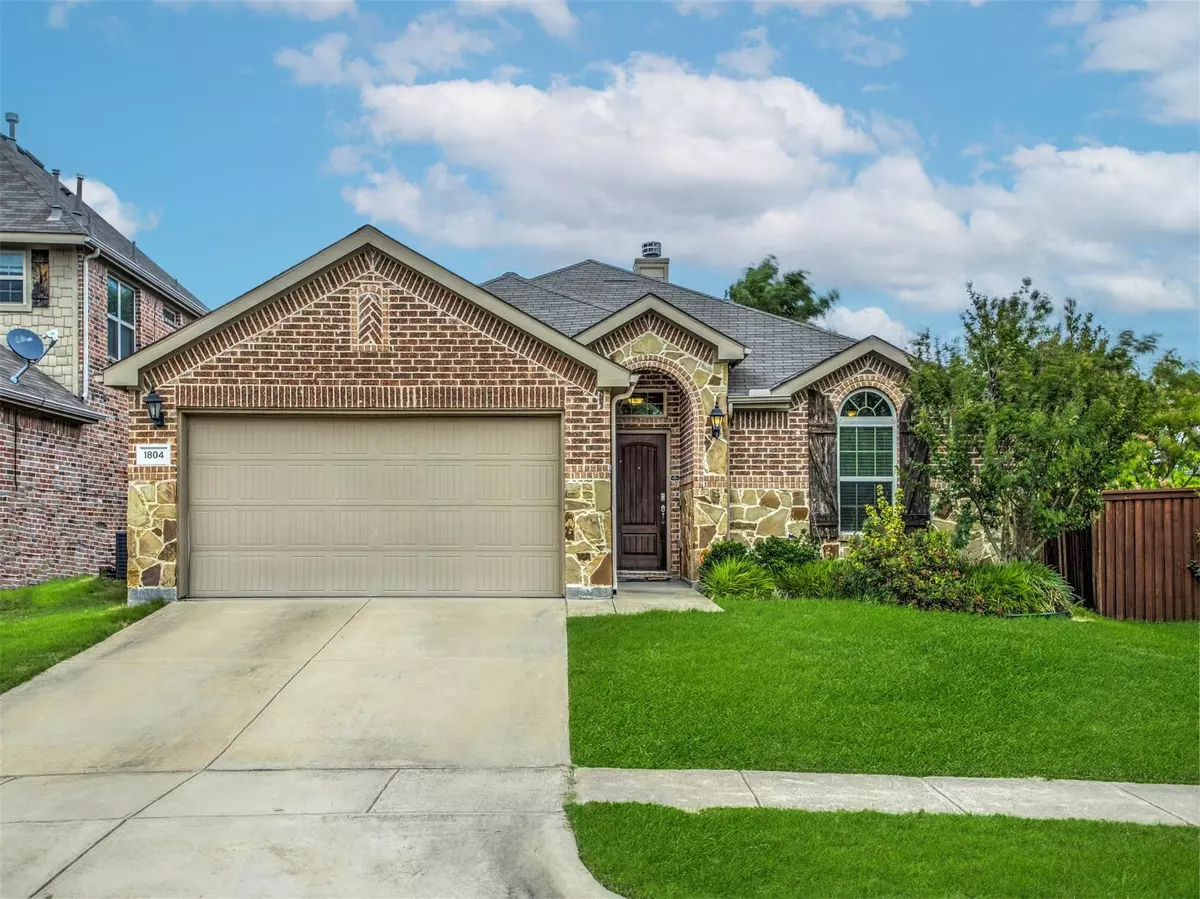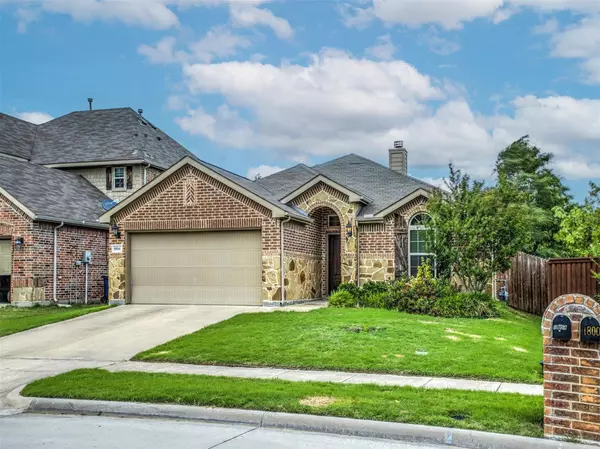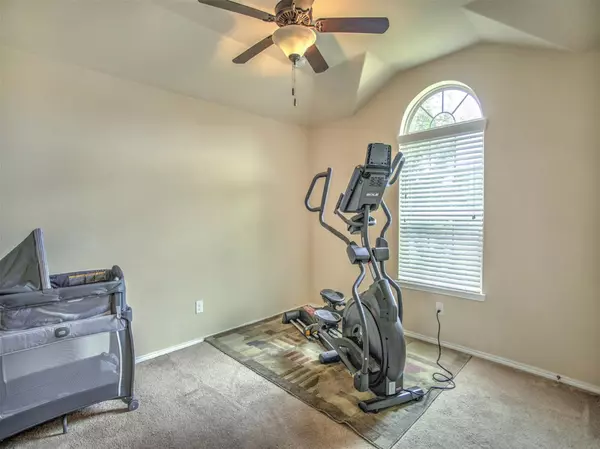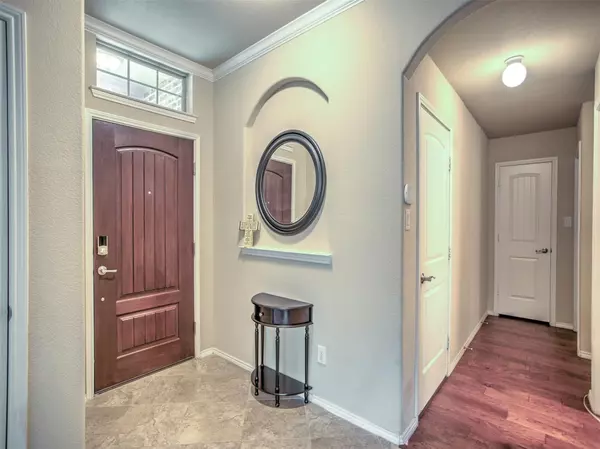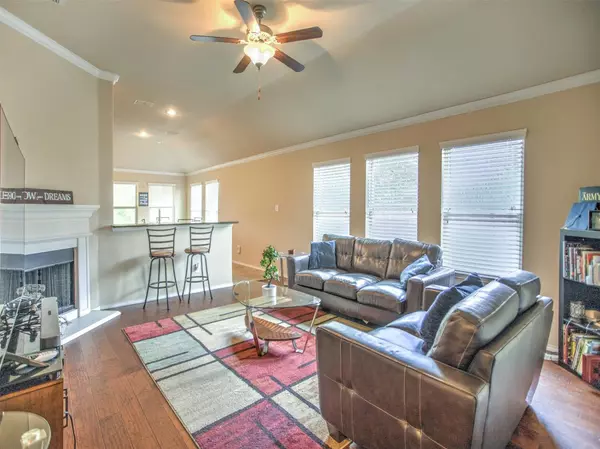$439,500
For more information regarding the value of a property, please contact us for a free consultation.
1804 Abbeygale Drive Mckinney, TX 75071
3 Beds
2 Baths
1,664 SqFt
Key Details
Property Type Single Family Home
Sub Type Single Family Residence
Listing Status Sold
Purchase Type For Sale
Square Footage 1,664 sqft
Price per Sqft $264
Subdivision Parcel 1708
MLS Listing ID 20066074
Sold Date 08/01/22
Style Traditional
Bedrooms 3
Full Baths 2
HOA Fees $47/qua
HOA Y/N Mandatory
Year Built 2013
Annual Tax Amount $6,327
Lot Size 5,749 Sqft
Acres 0.132
Property Description
Beautiful 1 story home in Prestwick with great curb appeal boasting stone & brick faade & a very bright & open floorplan! The living room has real hardwood floors & a cozy gas log fireplace. Additional upgrades include: soaring ceilings, granite counters in kitchen w lots of counter space & a large island w electricity, crown molding, art niches, arched doorways & split bedrooms. Master suite features a separate sitting area & a large walk-in closet in the master bathroom with double sinks, garden tub & separate shower. 3rd bedroom could also be perfect for an office. Enjoy relaxing on the covered back patio overlooking the community greenbelt with a secluded view of beautiful trees. The private & fenced-in backyard also has a storage shed for your lawn equipment and extra accessories! Prestwyck Park is located just down the street & was recently renovated with a wonderful playground, splashpad & neighborhood pool & just minutes from golf coarse. New Roof was just installed May 26th!
Location
State TX
County Collin
Community Jogging Path/Bike Path, Park, Playground, Pool
Direction 380 to Prestwyck Hollow Drive. Head South on Prestwyck Hollow Drive. Turn left on Abbeygale. Home on the right withsign in the yard.
Rooms
Dining Room 1
Interior
Interior Features Cable TV Available, Decorative Lighting, Flat Screen Wiring, High Speed Internet Available
Heating Central, Natural Gas
Cooling Ceiling Fan(s), Central Air, Electric
Flooring Carpet, Tile, Wood
Fireplaces Number 1
Fireplaces Type Gas Logs
Appliance Dishwasher, Disposal, Gas Range, Gas Water Heater, Microwave, Plumbed For Gas in Kitchen, Plumbed for Ice Maker
Heat Source Central, Natural Gas
Laundry Electric Dryer Hookup, Utility Room, Full Size W/D Area, Washer Hookup
Exterior
Exterior Feature Covered Patio/Porch, Rain Gutters, Lighting
Garage Spaces 2.0
Fence Metal, Wood
Community Features Jogging Path/Bike Path, Park, Playground, Pool
Utilities Available City Sewer, City Water
Roof Type Composition
Garage Yes
Building
Lot Description Adjacent to Greenbelt, Few Trees, Landscaped, Sprinkler System, Subdivision
Story One
Foundation Slab
Structure Type Brick,Rock/Stone
Schools
School District Prosper Isd
Others
Acceptable Financing Cash, Conventional, FHA, Texas Vet, VA Loan
Listing Terms Cash, Conventional, FHA, Texas Vet, VA Loan
Financing Conventional,Trade/Exchange
Read Less
Want to know what your home might be worth? Contact us for a FREE valuation!

Our team is ready to help you sell your home for the highest possible price ASAP

©2025 North Texas Real Estate Information Systems.
Bought with Michelle Montemayor • Keller Williams Realty

