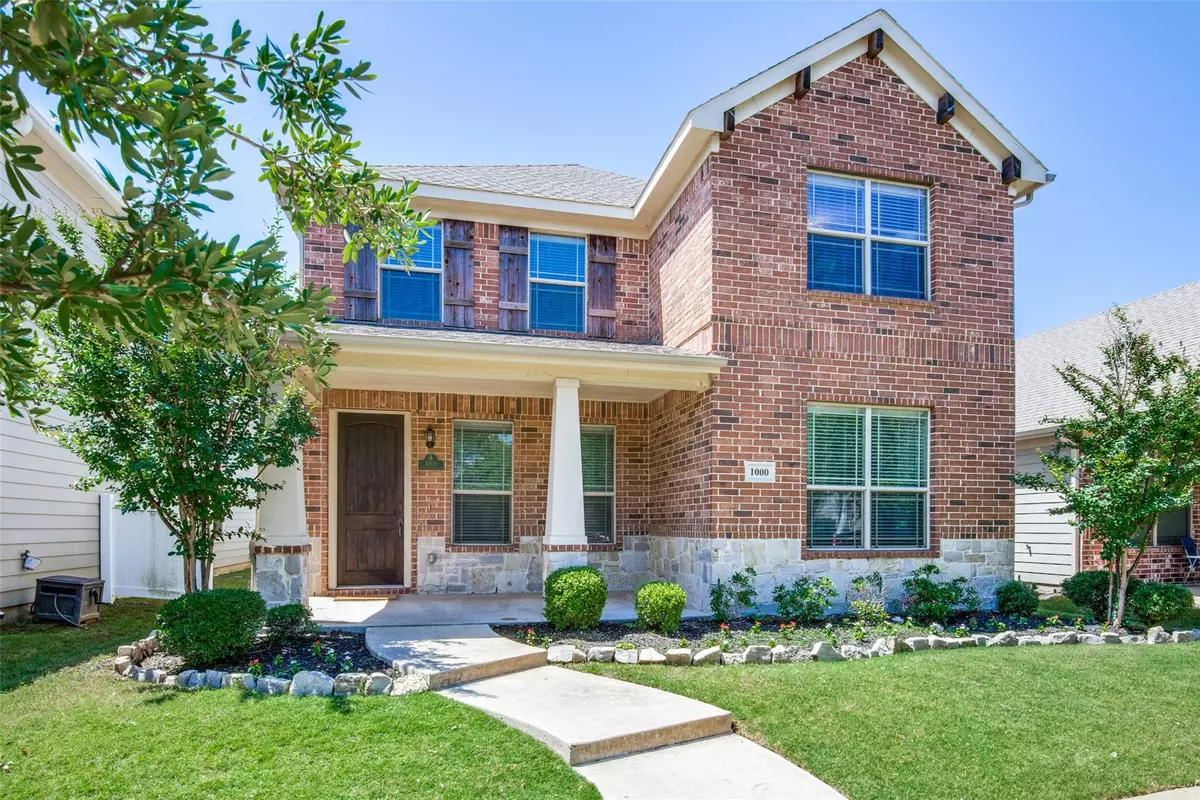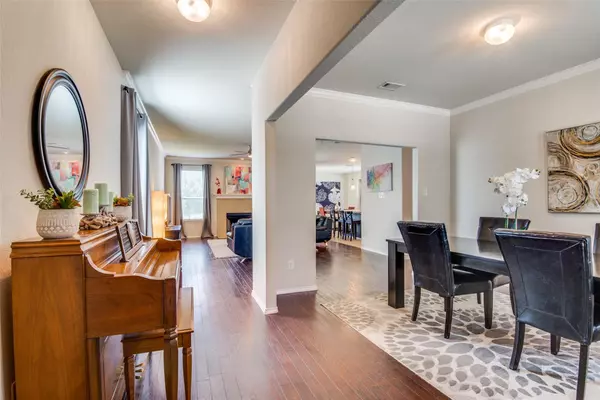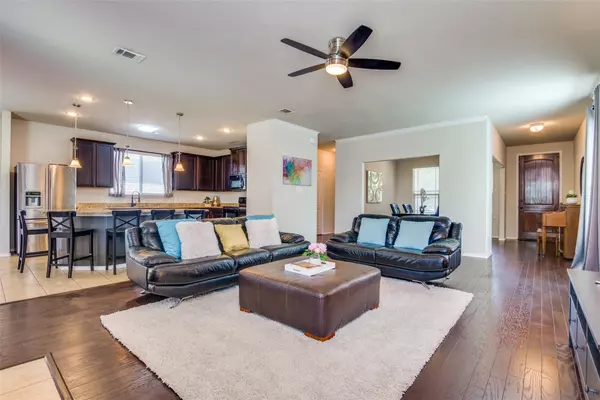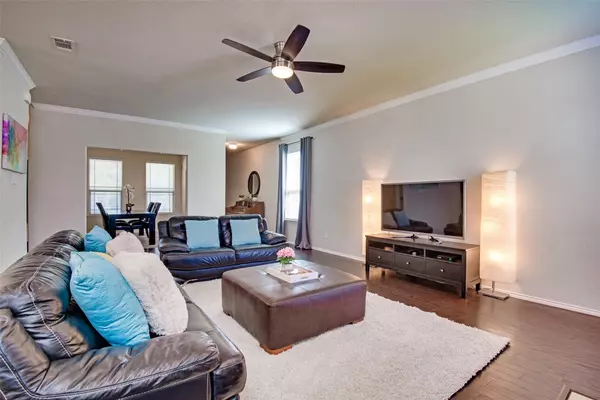$400,000
For more information regarding the value of a property, please contact us for a free consultation.
1000 Appalachian Lane Savannah, TX 76227
4 Beds
3 Baths
2,691 SqFt
Key Details
Property Type Single Family Home
Sub Type Single Family Residence
Listing Status Sold
Purchase Type For Sale
Square Footage 2,691 sqft
Price per Sqft $148
Subdivision Savannah
MLS Listing ID 20069505
Sold Date 07/21/22
Style Craftsman
Bedrooms 4
Full Baths 3
HOA Fees $79/ann
HOA Y/N Mandatory
Year Built 2012
Property Description
Exactly what you expect from laid back coastal living in Savannah Texas! A welcoming front porch and inviting Craftsman architecture is only the beginning. An abundance of windows lets natural light splash across the entire house. All rooms are generously proportioned. The open, flexible floor plan is highlighted by downstairs living and dining areas, plus one bedroom and full bath, all other bedrooms, the game room and utility room are up. A dreamy kitchen is enhanced with an L-shaped breakfast bar and island. Refrigerator conveys with with the property. Only steps from the soccer field, this community offers the best of easy living and entertainmentwith a clubhouse, swimming, hiking & biking, basketball, baseball, fishing, paddle boating, exercise facilities and a dog park. For all community features and amenities www.savannahca.com
Location
State TX
County Denton
Community Club House, Community Pool, Curbs, Fishing, Fitness Center, Jogging Path/Bike Path, Lake, Park, Playground, Sidewalks, Tennis Court(S), Other
Direction From Fishtrap Road, turn L onto Continental Congress, then R onto Appalachian Way. Property is on the L.
Rooms
Dining Room 2
Interior
Interior Features Eat-in Kitchen, Granite Counters, High Speed Internet Available, Kitchen Island, Open Floorplan
Heating Central, Electric
Cooling Central Air, Electric
Flooring Carpet, Ceramic Tile, Wood
Fireplaces Number 1
Fireplaces Type Wood Burning
Appliance Dishwasher, Disposal, Electric Range
Heat Source Central, Electric
Laundry Electric Dryer Hookup, Utility Room, Full Size W/D Area
Exterior
Exterior Feature Covered Patio/Porch
Garage Spaces 2.0
Fence Wood
Community Features Club House, Community Pool, Curbs, Fishing, Fitness Center, Jogging Path/Bike Path, Lake, Park, Playground, Sidewalks, Tennis Court(s), Other
Utilities Available City Sewer, City Water, Curbs, Electricity Available, Electricity Connected, Sidewalk
Roof Type Composition
Garage Yes
Building
Story Two
Foundation Slab
Structure Type Brick,Siding
Schools
School District Denton Isd
Others
Restrictions Building,Deed
Ownership See Agent
Financing Conventional
Special Listing Condition Deed Restrictions
Read Less
Want to know what your home might be worth? Contact us for a FREE valuation!

Our team is ready to help you sell your home for the highest possible price ASAP

©2025 North Texas Real Estate Information Systems.
Bought with Wanda Weddington • eXp Realty LLC





