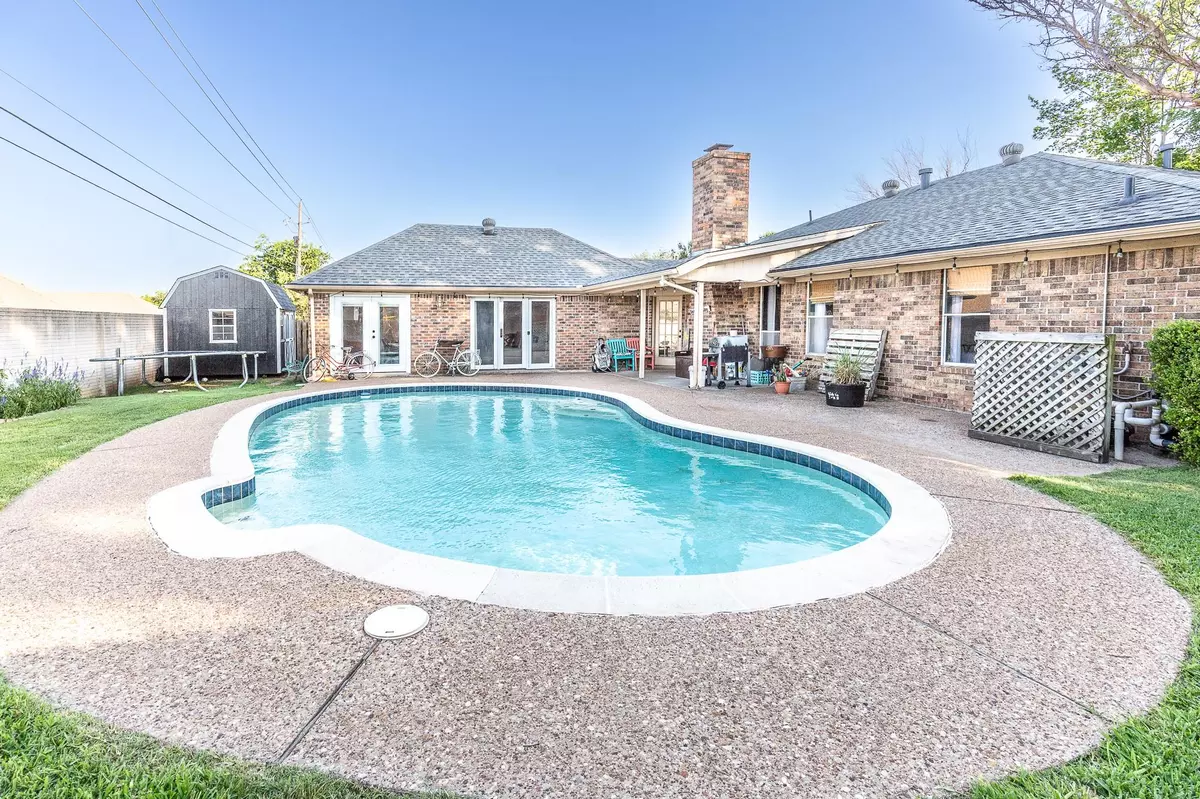$355,000
For more information regarding the value of a property, please contact us for a free consultation.
1213 Stonelake Drive Cleburne, TX 76033
4 Beds
3 Baths
2,353 SqFt
Key Details
Property Type Single Family Home
Sub Type Single Family Residence
Listing Status Sold
Purchase Type For Sale
Square Footage 2,353 sqft
Price per Sqft $150
Subdivision Westhill Terrace
MLS Listing ID 20059449
Sold Date 09/28/22
Style Traditional
Bedrooms 4
Full Baths 2
Half Baths 1
HOA Y/N None
Year Built 1985
Annual Tax Amount $7,005
Lot Size 8,886 Sqft
Acres 0.204
Property Description
BACK ON THE MARKET, Buyer's financing fell through. This beautiful 4 bedroom, 2 and a half bath home is located in the established Westhill Terrace neighborhood. The open concept floorplan offers 2 huge living areas. The extra room off the back makes a great office, extra living area or another bedroom. The inground gunite swimming pool and large covered patio makes this home perfect for entertaining. The half bath opens to the pool as well which is so convenient. The large eat in kitchen includes a double oven, subway tile backsplash and marble countertops. There have been other updates including new gutters, new garage door and opener, smart home system and cameras, new hot water heater and a brand new shed in the back yard. There is so much to love about this home so come take a look for yourselves!New Roof just installed and foundation work has been completed.
Location
State TX
County Johnson
Direction From Courthouse, Go West on Henderson, Left on Prairie to Country Club. Right on Country Club, Right on Stonelake Drive, house is on the right.
Rooms
Dining Room 1
Interior
Interior Features Cable TV Available, Decorative Lighting, Eat-in Kitchen, High Speed Internet Available, Open Floorplan, Smart Home System
Heating Electric
Cooling Attic Fan, Ceiling Fan(s), Electric
Flooring Carpet, Luxury Vinyl Plank, Tile
Fireplaces Number 2
Fireplaces Type Brick, Electric, Gas Starter, Living Room
Appliance Dishwasher, Disposal, Electric Cooktop, Microwave, Double Oven
Heat Source Electric
Laundry Electric Dryer Hookup, Utility Room, Full Size W/D Area, Washer Hookup
Exterior
Garage Spaces 2.0
Fence Wood
Pool Gunite, In Ground
Utilities Available All Weather Road, City Sewer, City Water, Curbs, Electricity Connected
Roof Type Composition
Garage Yes
Private Pool 1
Building
Lot Description Interior Lot, Landscaped, Lrg. Backyard Grass, Sprinkler System
Story One
Foundation Slab
Structure Type Brick
Schools
School District Cleburne Isd
Others
Ownership Of Record
Acceptable Financing Cash, Conventional, FHA, VA Loan
Listing Terms Cash, Conventional, FHA, VA Loan
Financing Conventional
Read Less
Want to know what your home might be worth? Contact us for a FREE valuation!

Our team is ready to help you sell your home for the highest possible price ASAP

©2024 North Texas Real Estate Information Systems.
Bought with Sarah Padgett • CENTURY 21 Judge Fite Company


