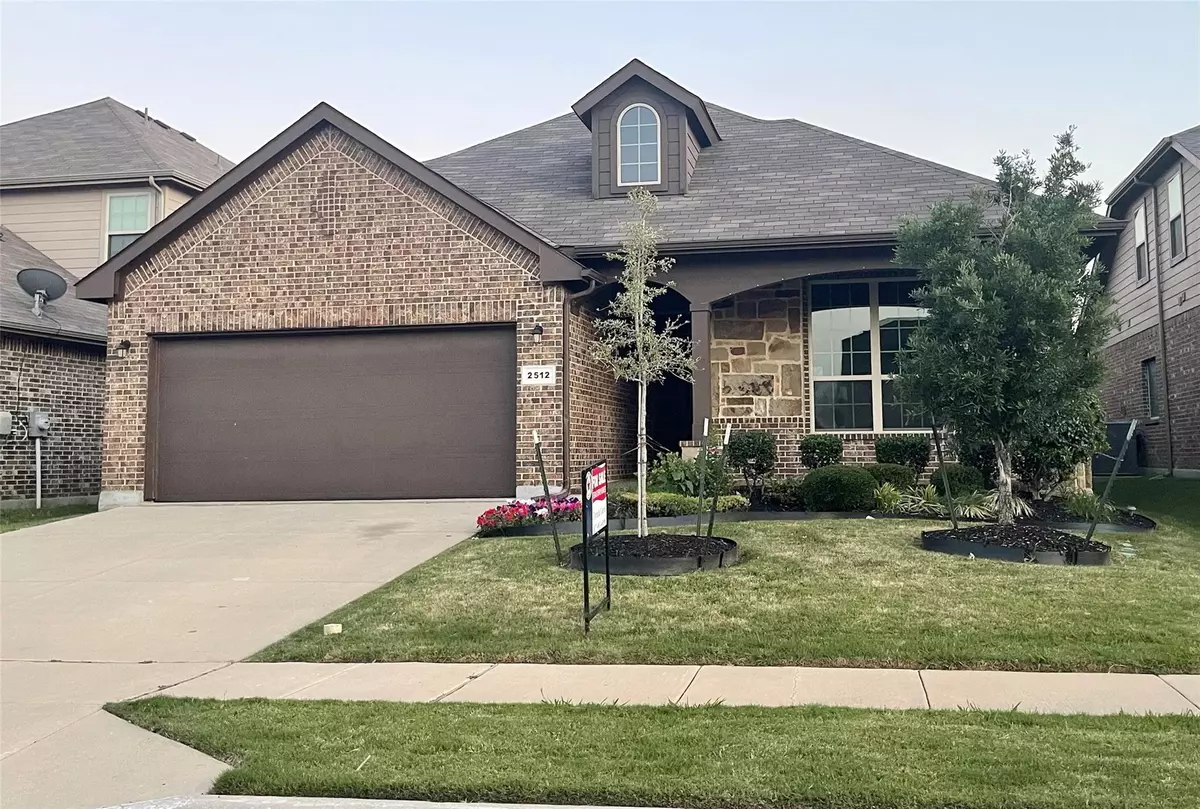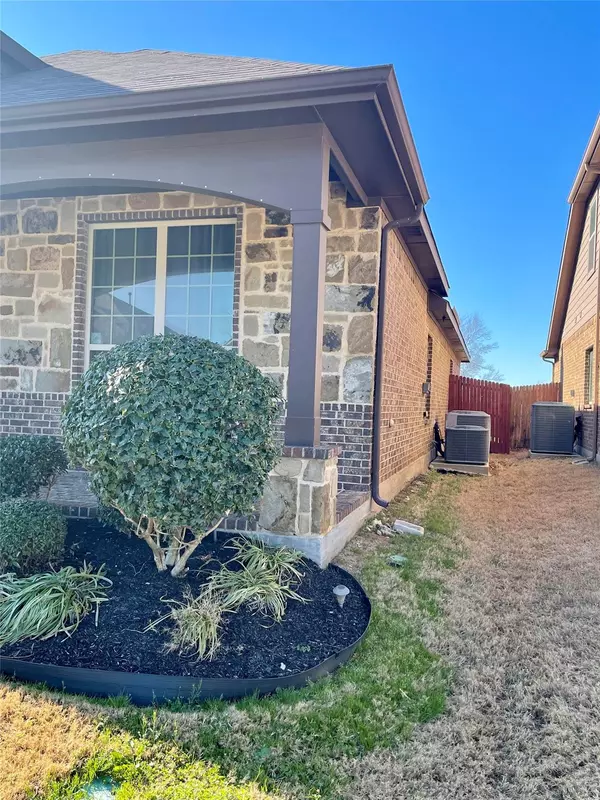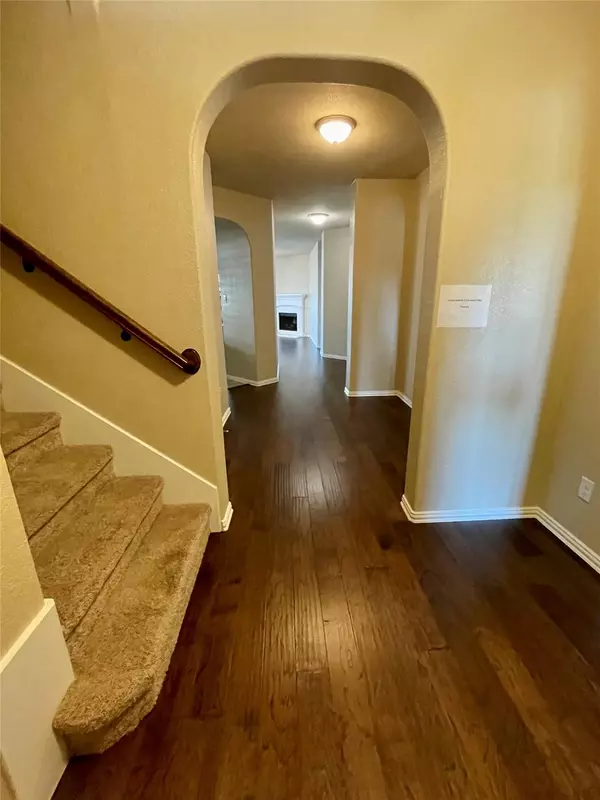$450,000
For more information regarding the value of a property, please contact us for a free consultation.
2512 Canyon Wren Lane Fort Worth, TX 76244
3 Beds
3 Baths
2,512 SqFt
Key Details
Property Type Single Family Home
Sub Type Single Family Residence
Listing Status Sold
Purchase Type For Sale
Square Footage 2,512 sqft
Price per Sqft $179
Subdivision Villages Of Woodland Spgs W
MLS Listing ID 20059824
Sold Date 06/24/22
Style Traditional
Bedrooms 3
Full Baths 3
HOA Fees $24
HOA Y/N Mandatory
Year Built 2014
Annual Tax Amount $8,288
Lot Size 5,967 Sqft
Acres 0.137
Property Description
MOTIVATED SELLER! Beautifully designed DRHorton home in the great Keller ISD! Freshly painted and cleaned throughout. Ready to move in! 3 BDRs, (potential 4 BDRs), 3 full Baths, 2 dining areas, 1 big living room, plus game room upstair! Formal dining can be converted back into a 4th bedroom as original builder's design. This model offers elegant arched openings, high ceilings, wood, ceramic and carpet flooring. Upstairs you will find: 1 bedroom, big game room, extra space for exercise equipment, built in desk, vaulted ceilings, full bath, a walk in-closet, a reg size closet, and 2 access doors to the attic. Kitchen offers granite countertops, kitchen island, Bosch brand dishwasher, gas stove, backsplash and built in microwave. Master bath offers separate shower with jetted tub, double vanity and a huge walk-in closet. Oversize 2 car garage with 2 gas water heaters and an addtl access to the attic. Roof replaced in Dec 2021. This beauty will not last long, make your offer today!
Location
State TX
County Tarrant
Community Club House, Community Pool, Curbs, Playground, Sidewalks
Direction GPS.
Rooms
Dining Room 2
Interior
Interior Features Cable TV Available, Decorative Lighting, Double Vanity, Eat-in Kitchen, Granite Counters, Kitchen Island, Open Floorplan, Pantry, Walk-In Closet(s)
Heating Central, ENERGY STAR Qualified Equipment, Gas Jets, Propane
Cooling Central Air, Electric, ENERGY STAR Qualified Equipment
Flooring Carpet, Ceramic Tile, Wood
Fireplaces Number 1
Fireplaces Type Decorative, Gas, Living Room, Wood Burning
Equipment Irrigation Equipment
Appliance Dishwasher, Disposal, Gas Range, Gas Water Heater, Microwave
Heat Source Central, ENERGY STAR Qualified Equipment, Gas Jets, Propane
Laundry Electric Dryer Hookup, Full Size W/D Area, Washer Hookup
Exterior
Garage Spaces 2.0
Fence Brick, Wood
Community Features Club House, Community Pool, Curbs, Playground, Sidewalks
Utilities Available City Sewer, City Water, Concrete, Curbs, Sidewalk, Underground Utilities
Roof Type Composition
Garage Yes
Building
Story Two
Foundation Slab
Structure Type Brick,Stone Veneer,Wood
Schools
School District Keller Isd
Others
Ownership Margarita Avila Miranda
Financing Conventional
Read Less
Want to know what your home might be worth? Contact us for a FREE valuation!

Our team is ready to help you sell your home for the highest possible price ASAP

©2025 North Texas Real Estate Information Systems.
Bought with Comelia Hinkley • eXp Realty LLC





