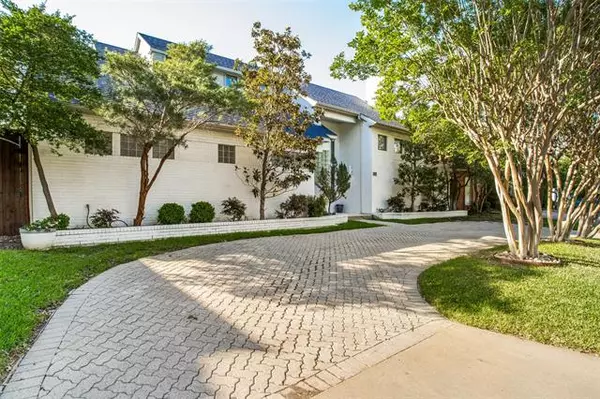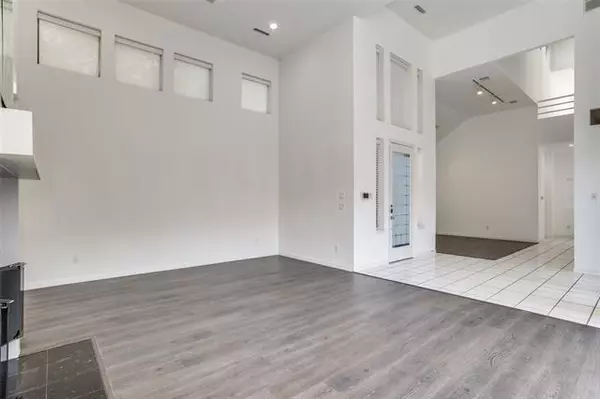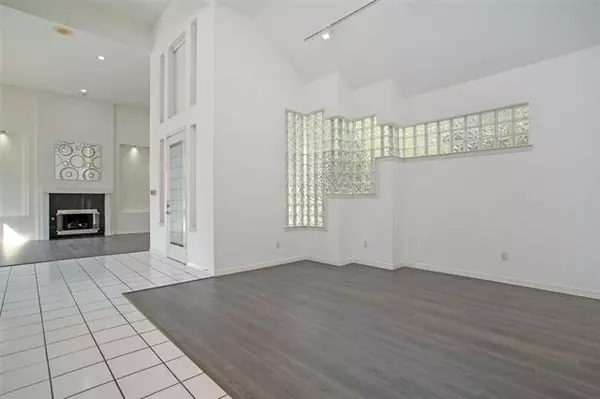$900,000
For more information regarding the value of a property, please contact us for a free consultation.
4815 Stony Ford Drive Dallas, TX 75287
4 Beds
4 Baths
4,176 SqFt
Key Details
Property Type Single Family Home
Sub Type Single Family Residence
Listing Status Sold
Purchase Type For Sale
Square Footage 4,176 sqft
Price per Sqft $215
Subdivision Bent Tree North 4
MLS Listing ID 20060640
Sold Date 06/17/22
Style Contemporary/Modern
Bedrooms 4
Full Baths 3
Half Baths 1
HOA Fees $33/ann
HOA Y/N Voluntary
Year Built 1989
Annual Tax Amount $14,672
Lot Size 8,712 Sqft
Acres 0.2
Property Description
Tucked deep inside the tree lined streets of Bent Tree North is this contemporary 4 bedroom C-shaped home. Walk into this freshly painted, open floor plan with floor to ceiling, walls of windows that overlook the soothing backyard. The high ceilings greet you upon arrival in the formal living and dining rooms. Wrapped around the side yard is the large family room open to the kitchen and breakfast room. Enjoy the tranquil garden located on the side yard as you enjoy your morning coffee. The perfectly situated bedrooms appeal to all with the primary bedroom and 1 secondary bedroom which could be used as a study located on the first floor and two additional bedrooms, a jack and jill bathroom and third living space located upstairs. The outdoor oasis offers a covered patio which overlooks the updated sparkling blue pool and small yard. Enjoy the oversized laundry room and bring your designer. Get ready to complete your dreamy home as this fabulous floor plan has boundless opportunities.
Location
State TX
County Collin
Community Sidewalks
Direction From Frankford go south on Coral Ridge. Make a right turn on Holly Tree then a left on Fox Fire. Turn right on Stony Ford. House will be on your right.
Rooms
Dining Room 2
Interior
Interior Features Cable TV Available, Cedar Closet(s), Central Vacuum, Decorative Lighting, Granite Counters, High Speed Internet Available, Open Floorplan, Walk-In Closet(s)
Heating Central, Natural Gas, Zoned
Cooling Central Air, Electric, Multi Units, Zoned
Flooring Carpet, Ceramic Tile, Laminate
Fireplaces Number 2
Fireplaces Type Family Room, Gas Logs, Gas Starter, Glass Doors, Great Room
Equipment Irrigation Equipment
Appliance Dishwasher, Disposal, Electric Cooktop, Electric Oven, Convection Oven, Double Oven, Plumbed for Ice Maker, Refrigerator
Heat Source Central, Natural Gas, Zoned
Laundry Electric Dryer Hookup, Utility Room, Full Size W/D Area, Washer Hookup
Exterior
Exterior Feature Covered Patio/Porch, Rain Gutters
Garage Spaces 2.0
Carport Spaces 1
Fence Back Yard, Fenced, Gate, Wood
Pool Gunite, In Ground, Outdoor Pool, Pump, Water Feature
Community Features Sidewalks
Utilities Available All Weather Road, Alley, Cable Available, City Sewer, City Water, Concrete, Curbs, Electricity Connected, Individual Gas Meter, Individual Water Meter, Natural Gas Available, Sidewalk
Roof Type Composition
Garage Yes
Private Pool 1
Building
Lot Description Interior Lot, Landscaped, Sprinkler System
Story Two
Foundation Slab
Structure Type Brick,Siding
Schools
High Schools Plano West
School District Plano Isd
Others
Acceptable Financing Cash, Conventional
Listing Terms Cash, Conventional
Financing Conventional
Read Less
Want to know what your home might be worth? Contact us for a FREE valuation!

Our team is ready to help you sell your home for the highest possible price ASAP

©2025 North Texas Real Estate Information Systems.
Bought with Darac Favre • Competitive Edge Realty LLC





