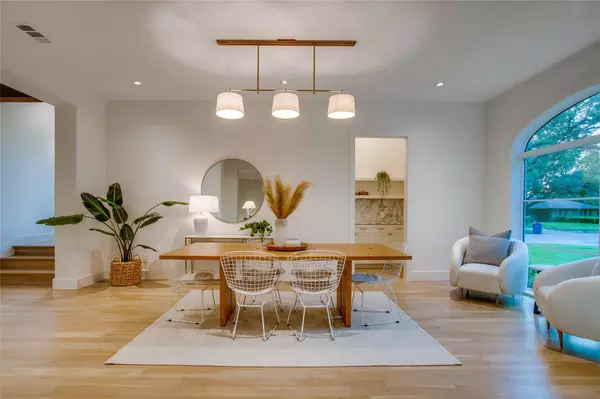$2,330,000
For more information regarding the value of a property, please contact us for a free consultation.
5510 Lindenshire Lane Dallas, TX 75230
5 Beds
6 Baths
5,385 SqFt
Key Details
Property Type Single Family Home
Sub Type Single Family Residence
Listing Status Sold
Purchase Type For Sale
Square Footage 5,385 sqft
Price per Sqft $432
Subdivision Melshire Estates
MLS Listing ID 20056934
Sold Date 06/24/22
Style Contemporary/Modern
Bedrooms 5
Full Baths 6
HOA Y/N None
Year Built 2021
Lot Size 0.358 Acres
Acres 0.358
Lot Dimensions 109 x 151
Property Description
A home tells the story of who we are, why we are, where we came from, and what might be possible. Welcome to 5510 Lindenshire, a home as smart as it is beautiful, as sexy as it is sophisticated, and with an eye toward the dramatic, every feature and every finish are a theater for the eyes. A stunningly beautiful exterior gives you the decadent first taste, and upon entering the foyer, youll take a big juicy bite. White oak herringbone floors, silky marbles, gleaming golden hardware, and elegantly refined fixtures. An exquisite Thermador kitchen will impress the boldest of chefs, and the graceful archways that separate living from beamed hallway will delight your inner designer. The first level primary suite has the dreamiest bath and closet, while the four second level bedrooms are distinctly appointed. Every bath is unique, every tile tells another story, and like every good fantasy, youll feel a rush as you explore. Al fresco dining by the pool ends your perfect day. Bellissima!
Location
State TX
County Dallas
Direction From Dallas North Tollway, exit Forest Ln and go east, go north on Quincy Ln. Home is on the corner of Lindenshire and Quincy.
Rooms
Dining Room 2
Interior
Interior Features Built-in Wine Cooler, Decorative Lighting, Dry Bar, High Speed Internet Available, Open Floorplan, Smart Home System, Sound System Wiring
Heating Central, Natural Gas, Zoned
Cooling Central Air, Electric, Zoned
Flooring Carpet, Ceramic Tile, Hardwood
Fireplaces Number 1
Fireplaces Type Gas Starter, Stone
Appliance Built-in Refrigerator, Commercial Grade Range, Commercial Grade Vent, Dishwasher, Disposal, Gas Range, Microwave, Double Oven, Plumbed for Ice Maker, Tankless Water Heater
Heat Source Central, Natural Gas, Zoned
Exterior
Exterior Feature Covered Patio/Porch
Garage Spaces 3.0
Fence Wood
Pool Fenced, Gunite, Heated, In Ground, Pool Cover, Pool Sweep, Pool/Spa Combo, Water Feature
Utilities Available City Sewer, City Water
Roof Type Composition
Garage Yes
Private Pool 1
Building
Lot Description Corner Lot, Few Trees, Landscaped, Lrg. Backyard Grass, Sprinkler System
Story Two
Foundation Slab
Structure Type Brick,Stucco
Schools
School District Dallas Isd
Others
Ownership See Agent
Acceptable Financing Conventional, Not Assumable
Listing Terms Conventional, Not Assumable
Financing Cash
Read Less
Want to know what your home might be worth? Contact us for a FREE valuation!

Our team is ready to help you sell your home for the highest possible price ASAP

©2025 North Texas Real Estate Information Systems.
Bought with Izabela Florence • Allie Beth Allman & Assoc.





