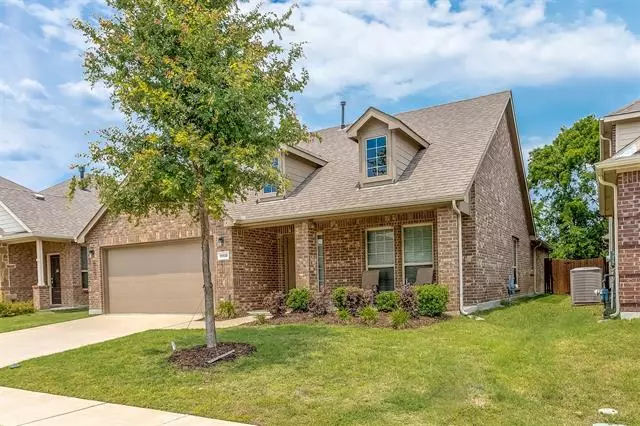$509,999
For more information regarding the value of a property, please contact us for a free consultation.
10028 Long Branch Drive Mckinney, TX 75071
4 Beds
2 Baths
2,054 SqFt
Key Details
Property Type Single Family Home
Sub Type Single Family Residence
Listing Status Sold
Purchase Type For Sale
Square Footage 2,054 sqft
Price per Sqft $248
Subdivision Highlands At Westridge Ph 5 The
MLS Listing ID 20058851
Sold Date 06/16/22
Style Traditional
Bedrooms 4
Full Baths 2
HOA Fees $27
HOA Y/N Mandatory
Year Built 2017
Annual Tax Amount $7,021
Lot Size 5,662 Sqft
Acres 0.13
Property Description
**Multiple Offers - Deadline Sunday May 22nd at 5pm ** Come see this beauty waiting for a new owner in the Highlands of Westridge! This property features an open floor plan with upgrades galore including gourmet kitchen with granite counters, gas cooktop, stainless steel appliances, upgraded cabinets and so much more! The master bedroom is private, the master bath with double sink vanity, jacuzzi tub, separate shower and walk-in closet. The secondary bedrooms are split and spacious. Plenty of room outside to entertain or enjoy a quiet morning coffee in your backyard. Close to Westridge Golf Course, and 380 accessing local dining and shopping will be a breeze! And to top it all off schools are in PROSPER ISD!!!
Location
State TX
County Collin
Community Community Pool, Jogging Path/Bike Path, Park, Playground
Direction TX-121 N. Left onto Independence Pkwy. Turn left onto N Bluestem Dr. Turn right onto Posey Ln. Turn right onto Levelland Pl. Turn left onto Laredo Ct. Laredo Ct turns left and becomes Long Branch Dr. House will be on your right .
Rooms
Dining Room 1
Interior
Interior Features Cable TV Available, Decorative Lighting, Eat-in Kitchen, Granite Counters, High Speed Internet Available, Open Floorplan, Pantry, Vaulted Ceiling(s)
Heating Central, Natural Gas
Cooling Central Air, Electric
Flooring Carpet, Ceramic Tile, Luxury Vinyl Plank
Fireplaces Number 1
Fireplaces Type Decorative, Family Room, Living Room
Appliance Dishwasher, Disposal, Electric Oven, Gas Cooktop, Microwave, Plumbed For Gas in Kitchen
Heat Source Central, Natural Gas
Laundry Electric Dryer Hookup, Gas Dryer Hookup, Utility Room, Full Size W/D Area
Exterior
Exterior Feature Covered Patio/Porch, Rain Gutters, Private Yard
Garage Spaces 2.0
Fence Wood
Community Features Community Pool, Jogging Path/Bike Path, Park, Playground
Utilities Available All Weather Road, City Sewer, City Water, Concrete, Curbs, Electricity Available, Electricity Connected, Individual Gas Meter, Individual Water Meter, Natural Gas Available, Sidewalk
Roof Type Composition
Garage Yes
Building
Lot Description Interior Lot, Landscaped, Lrg. Backyard Grass, Sprinkler System, Subdivision
Story One
Foundation Slab
Structure Type Brick
Schools
School District Prosper Isd
Others
Ownership See Tax Rolls
Acceptable Financing Cash, Conventional, FHA, VA Loan
Listing Terms Cash, Conventional, FHA, VA Loan
Financing Conventional
Read Less
Want to know what your home might be worth? Contact us for a FREE valuation!

Our team is ready to help you sell your home for the highest possible price ASAP

©2024 North Texas Real Estate Information Systems.
Bought with Liga Gaile-Wunsch • EXP REALTY


