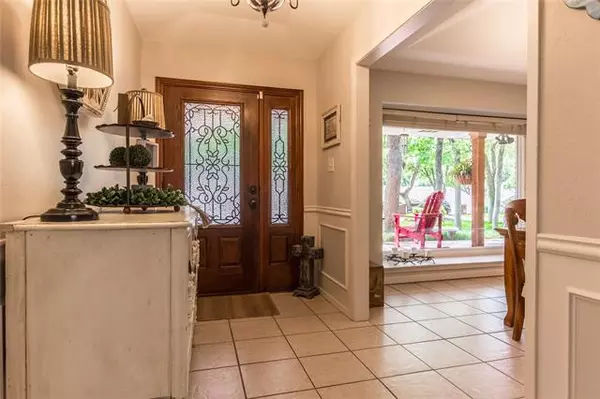$438,900
For more information regarding the value of a property, please contact us for a free consultation.
803 Delia Court Arlington, TX 76012
4 Beds
3 Baths
2,709 SqFt
Key Details
Property Type Single Family Home
Sub Type Single Family Residence
Listing Status Sold
Purchase Type For Sale
Square Footage 2,709 sqft
Price per Sqft $162
Subdivision Meadow Park Estates Add
MLS Listing ID 20053733
Sold Date 06/17/22
Style Ranch
Bedrooms 4
Full Baths 3
HOA Y/N None
Year Built 1972
Annual Tax Amount $9,928
Lot Size 10,759 Sqft
Acres 0.247
Property Description
Gorgeous culdesac home with stunning landscaping, mature trees & a backyard oasis creating an escape from the Daily hustle. Three car Tandem Garage with workshop and electric lift to attic storage add to the distinctive attributes of this home. Backyard features a saltwater pool & spa, eye catching cedar covered patio, outdoor kitchen complete with grill, heating drawer, refrigerator and bar area for entertaining including beautiful fire pit. Spacious living room with vaulted ceiling. Great kitchen with granite countertops, lots of cabinets with a double oven. Storage abounds in this fantastic home. Fourth bedroom could make an excellent office or mother-in-law suite with full bath & separate entrance. You do not want to miss out on this amazing home. SHOWINGS BEGIN FRIDAY :)
Location
State TX
County Tarrant
Direction From I-30, North on N. Cooper St, Left on Stafford Drive, Right on Delia Ct.Use GPS
Rooms
Dining Room 2
Interior
Interior Features Built-in Features, Cable TV Available, Decorative Lighting, Eat-in Kitchen, Flat Screen Wiring, High Speed Internet Available, Vaulted Ceiling(s), Walk-In Closet(s)
Heating Central, Fireplace(s), Natural Gas
Cooling Ceiling Fan(s), Central Air, Electric
Flooring Carpet, Ceramic Tile, Combination, Concrete, Laminate
Fireplaces Number 1
Fireplaces Type Den, Gas, Gas Logs, Gas Starter, Masonry
Equipment Other
Appliance Dishwasher, Disposal, Electric Cooktop, Electric Oven, Gas Water Heater, Microwave, Convection Oven, Double Oven, Plumbed For Gas in Kitchen, Plumbed for Ice Maker, Water Purifier
Heat Source Central, Fireplace(s), Natural Gas
Laundry Electric Dryer Hookup, Gas Dryer Hookup, Utility Room, Full Size W/D Area, Washer Hookup
Exterior
Exterior Feature Attached Grill, Covered Patio/Porch, Fire Pit, Gas Grill, Rain Gutters, Lighting, Mosquito Mist System, Outdoor Grill, Outdoor Living Center
Garage Spaces 3.0
Fence Fenced, High Fence, Wood
Pool Cabana, Fenced, Gunite, Heated, In Ground, Outdoor Pool, Pool Sweep, Pool/Spa Combo, Sport, Water Feature
Utilities Available Cable Available, City Sewer, City Water, Curbs, Electricity Available, Individual Gas Meter, Individual Water Meter, Natural Gas Available, Overhead Utilities, Phone Available
Roof Type Composition,Shingle
Garage Yes
Private Pool 1
Building
Lot Description Cul-De-Sac, Interior Lot, Landscaped, Many Trees, Sprinkler System
Story One
Foundation Slab
Structure Type Brick
Schools
School District Arlington Isd
Others
Restrictions Easement(s)
Ownership Bohannon
Acceptable Financing Cash, Conventional, FHA, VA Loan
Listing Terms Cash, Conventional, FHA, VA Loan
Financing Conventional
Special Listing Condition Survey Available, Utility Easement
Read Less
Want to know what your home might be worth? Contact us for a FREE valuation!

Our team is ready to help you sell your home for the highest possible price ASAP

©2025 North Texas Real Estate Information Systems.
Bought with Leann Keach • RE/MAX DFW Associates





