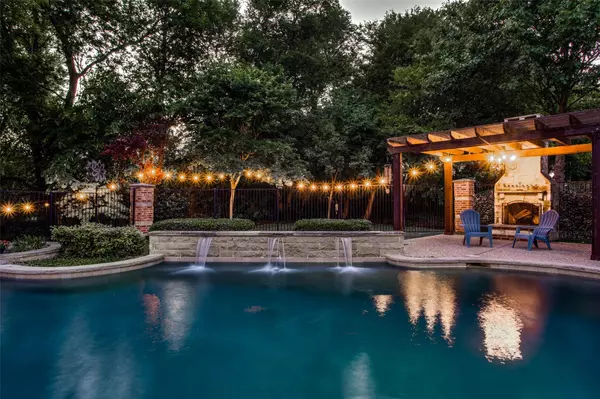$1,100,000
For more information regarding the value of a property, please contact us for a free consultation.
1501 Fawn Hollow Court Allen, TX 75002
5 Beds
4 Baths
4,027 SqFt
Key Details
Property Type Single Family Home
Sub Type Single Family Residence
Listing Status Sold
Purchase Type For Sale
Square Footage 4,027 sqft
Price per Sqft $273
Subdivision Country Brook Estates Ph Ii
MLS Listing ID 20053558
Sold Date 06/27/22
Style Traditional
Bedrooms 5
Full Baths 4
HOA Fees $34/ann
HOA Y/N Mandatory
Year Built 2004
Annual Tax Amount $14,977
Lot Size 0.920 Acres
Acres 0.92
Property Description
This majestic home resides in an idyllic sanctuary offering a serene escape from urban life. Surrounded by lush greenery on nearly 1 acre, its a rare find that boasts luxurious amenities. A stately dining room with an adjacent library awaits the most discerning guests & family and is flanked by a wall of windows showcasing the peaceful landscape. With hardwood floors throughout, the gracious living room opens to a cedar & pine planked veranda overlooking a 420sf exterior entertaining area leading to a custom designed pool, spa, and outdoor fireplace. Mature trees and a meandering brook provide the perfect backdrop. Three upstairs bedrooms, a dedicated game and media room offer the space and indoor recreation for your family while you retreat to the expansive lower master overlooking the magnificent grounds. This gem is surrounded by some of the best parks, trails, restaurants, retail & dining. Last but not least, kiddo's can benefit from Lovejoy ISD.
Location
State TX
County Collin
Community Park
Direction From 75 North. Right one Stacy (East) to Country Club Rd. Turn Right onto Country Club to Vinecrest Ln. Turn Left on Vinecrest which turns into Winding Way, Left on Fawn Hollow.
Rooms
Dining Room 2
Interior
Interior Features Built-in Features, Built-in Wine Cooler, Cable TV Available, Decorative Lighting, Eat-in Kitchen, Granite Counters, Kitchen Island, Multiple Staircases, Open Floorplan, Pantry, Vaulted Ceiling(s), Walk-In Closet(s)
Heating Central, Electric
Cooling Central Air, Electric
Flooring Carpet, Ceramic Tile, Hardwood, Wood
Fireplaces Number 3
Fireplaces Type Gas Logs, Wood Burning
Appliance Dishwasher, Disposal, Electric Cooktop, Vented Exhaust Fan
Heat Source Central, Electric
Laundry Electric Dryer Hookup, Utility Room, Full Size W/D Area, Washer Hookup
Exterior
Exterior Feature Awning(s), Covered Patio/Porch, Garden(s), Rain Gutters, Lighting, Outdoor Living Center, Private Yard, Storage
Garage Spaces 3.0
Fence Wrought Iron
Pool Gunite, In Ground, Pool/Spa Combo, Water Feature
Community Features Park
Utilities Available City Sewer, City Water, Curbs, Individual Water Meter
Roof Type Composition
Garage Yes
Private Pool 1
Building
Lot Description Cul-De-Sac, Irregular Lot, Landscaped, Lrg. Backyard Grass, Many Trees, Sprinkler System, Subdivision
Story Two
Foundation Slab
Structure Type Brick,Siding
Schools
School District Lovejoy Isd
Others
Ownership See Tax
Acceptable Financing 1031 Exchange, Cash, Conventional
Listing Terms 1031 Exchange, Cash, Conventional
Financing Conventional
Read Less
Want to know what your home might be worth? Contact us for a FREE valuation!

Our team is ready to help you sell your home for the highest possible price ASAP

©2025 North Texas Real Estate Information Systems.
Bought with Tom Grisak • Keller Williams Realty Allen





