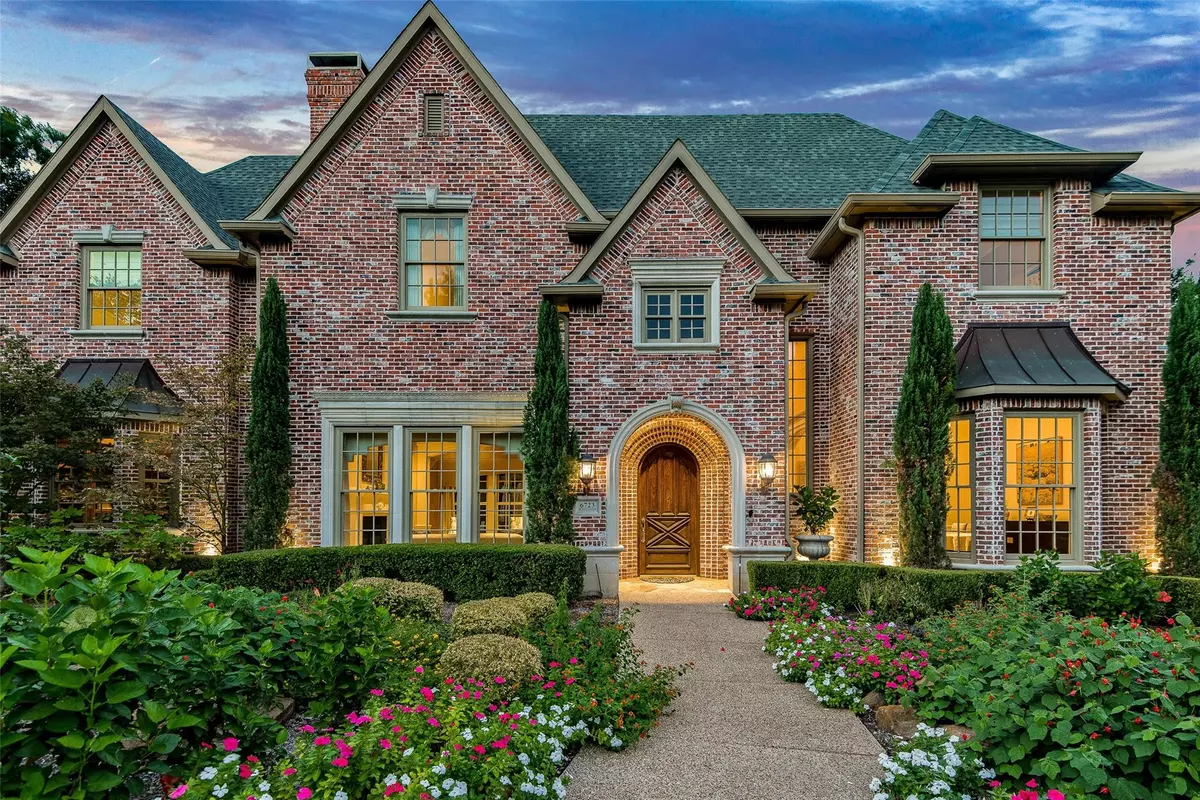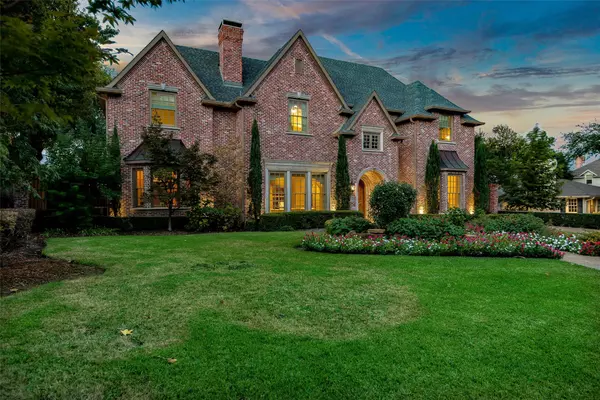$2,450,000
For more information regarding the value of a property, please contact us for a free consultation.
6723 Waggoner Drive Dallas, TX 75230
5 Beds
7 Baths
6,476 SqFt
Key Details
Property Type Single Family Home
Sub Type Single Family Residence
Listing Status Sold
Purchase Type For Sale
Square Footage 6,476 sqft
Price per Sqft $378
Subdivision Waggoner Place
MLS Listing ID 20056559
Sold Date 08/29/22
Style Traditional
Bedrooms 5
Full Baths 5
Half Baths 2
HOA Y/N None
Year Built 1996
Annual Tax Amount $44,240
Lot Size 0.367 Acres
Acres 0.367
Lot Dimensions IRREGULAR
Property Description
FABULOUS EXECUTIVE HOME LOCATED IN THE HEART OF PRESTON HOLLOW! THIS ROSEWOOD CUSTOM HOME BOASTS ELEGANCE WITH TALL CEILINGS, LUXURIOUS FINISHES, IDEAL FLOOR PLAN AND TONS OF NATURAL LIGHT - PERFECT FOR ENTERTAINING AND FAMILY LIVING. A GRAND FOYER EXPANDS GRACIOUSLY INTO THE FORMAL LIVING ROOM , DINING ROOM AND HANDSOME STUDY. THE CHEF INSPIRED KITCHEN IS COMPLETE WITH STAINLESS STEEL APPLIANCES, GRANITE COUNTERTOPS, DOUBLE OVENS, VIKING GAS COOKTOP, BREAKFAST BAR AND WALK IN PANTRY...ALL OPEN TO THE LIGHT FILLED BREAKFAST AREA AND OVERSIZED FAMILY ROOM WITH FIREPLACE AND WET BAR. PRIMARY SUITE DOWN WITH FIREPLACE WHICH OVERLOOKS THE RESORT STYLE BACKYARD WITH POOL, SPA, WATERFALL, POSH PATIO AND PLAY AREA. OFF THE PRIMARY BATH IS A 12 X 15 FITNESS ROOM. UPSTAIRS YOU WILL FIND 4 SPACIOUS BEDROOMS - 3.1 BATHS - BONUS CRAFT STORAGE ROOM - GAME ROOM AND MEDIA ROOM! THIS IDYLLIC LOCATION IS CLOSE TO CENTRAL MARKET - WHOLE FOODS - DALLAS NORTH TOLLWAY AND DALLAS' FINEST PRIVATE SCHOOLS.
Location
State TX
County Dallas
Direction FROM PRESTON ROAD - EAST ON WAGGONER - HOUSE WILL BE ON THE LEFT ONE BLOCK FROM HILLCREST
Rooms
Dining Room 2
Interior
Interior Features Built-in Wine Cooler, Cable TV Available, Cedar Closet(s), Decorative Lighting, Eat-in Kitchen, Granite Counters, High Speed Internet Available, Kitchen Island, Multiple Staircases, Open Floorplan, Paneling, Walk-In Closet(s), Wet Bar
Heating Central, Natural Gas, Zoned
Cooling Ceiling Fan(s), Central Air, Zoned
Flooring Carpet, Ceramic Tile, Marble, Wood
Fireplaces Number 3
Fireplaces Type Brick, Decorative, Family Room, Gas Logs, Gas Starter, Living Room, Master Bedroom
Appliance Built-in Refrigerator, Dishwasher, Disposal, Electric Oven, Gas Cooktop, Gas Water Heater, Microwave, Double Oven, Plumbed For Gas in Kitchen, Trash Compactor, Vented Exhaust Fan, Warming Drawer
Heat Source Central, Natural Gas, Zoned
Laundry Electric Dryer Hookup, Full Size W/D Area, Washer Hookup
Exterior
Exterior Feature Covered Patio/Porch, Rain Gutters
Garage Spaces 3.0
Fence Wood
Pool Gunite, Heated, In Ground, Pool/Spa Combo, Waterfall
Utilities Available All Weather Road, City Sewer, City Water, Individual Gas Meter, Individual Water Meter
Roof Type Composition
Garage Yes
Private Pool 1
Building
Lot Description Interior Lot, Irregular Lot, Landscaped, Sprinkler System, Subdivision
Story Two
Foundation Slab
Structure Type Brick
Schools
School District Dallas Isd
Others
Ownership OWNER OF RECORD
Financing Cash
Special Listing Condition Aerial Photo, Survey Available
Read Less
Want to know what your home might be worth? Contact us for a FREE valuation!

Our team is ready to help you sell your home for the highest possible price ASAP

©2025 North Texas Real Estate Information Systems.
Bought with Christine Mills Wilkins • Compass RE Texas, LLC.





