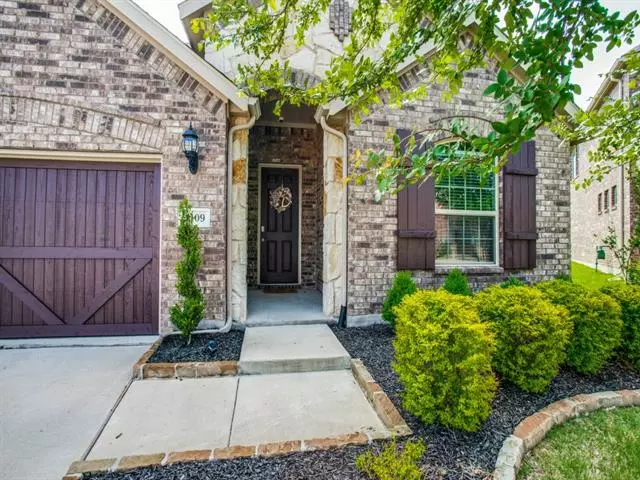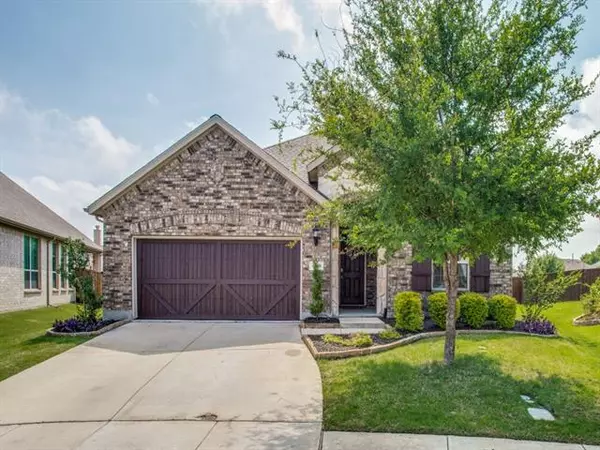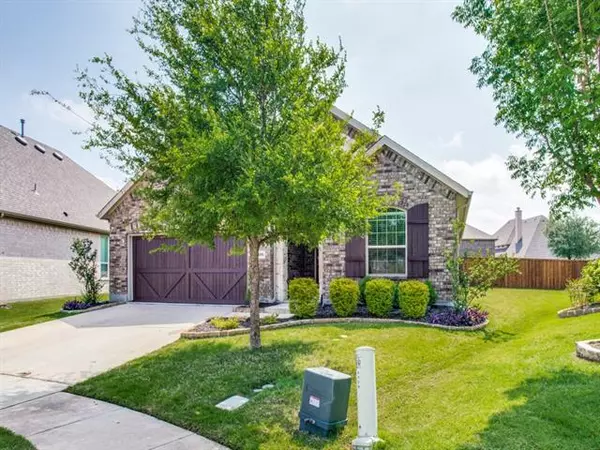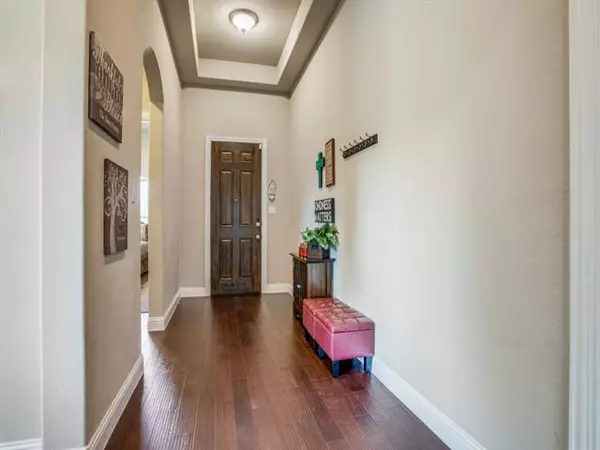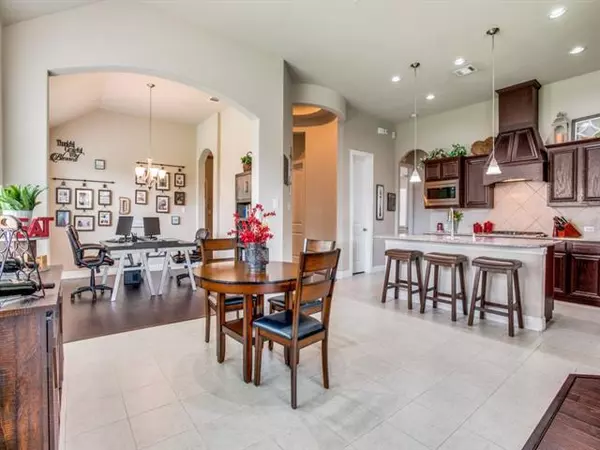$500,000
For more information regarding the value of a property, please contact us for a free consultation.
4109 Red Granite Lane Mckinney, TX 75070
4 Beds
3 Baths
2,194 SqFt
Key Details
Property Type Single Family Home
Sub Type Single Family Residence
Listing Status Sold
Purchase Type For Sale
Square Footage 2,194 sqft
Price per Sqft $227
Subdivision Eagle Ridge
MLS Listing ID 20041321
Sold Date 06/01/22
Style Traditional
Bedrooms 4
Full Baths 3
HOA Fees $55/ann
HOA Y/N Mandatory
Year Built 2017
Annual Tax Amount $7,930
Lot Size 10,454 Sqft
Acres 0.24
Property Description
This immaculate, well-maintained, one story home, nestled nicely on a cul-de-sac is located in the desirable neighborhood of Eagle Ridge. Upon entering this light-filled home you feel the openness of the floor plan. There is stunning engineered hardwood flooring throughout, tile in the kitchen, breakfast room, bathrooms and the bedrooms are carpeted. The kitchen features granite counter tops, gas cooktop, island with an adjoining breakfast room and open to a living-family room on one side and a formal dining room on the other. The owners retreat has an en-suite bath with separate shower and garden tub. Three additional bedrooms for a total of four bedrooms. There is a covered patio and a backyard large enough for a pool! This is the perfect home for family and friend gatherings. Conveniently located with quick access to all major roads, schools, Historic Downtown McKinney, shopping and restaurants. Make this your forever home!
Location
State TX
County Collin
Direction From Hwy 121 and Stacy, head North on Stacy Rd, Right on Ridge Rd. Right on McKinney Ranch, Right on Sukay Drive, Left on Morning Wind Drive, Right on Red Granite, the home is on your left.
Rooms
Dining Room 2
Interior
Interior Features Chandelier, Decorative Lighting, High Speed Internet Available, Kitchen Island, Open Floorplan, Pantry
Heating Central, Natural Gas
Cooling Ceiling Fan(s), Central Air, Electric
Flooring Carpet, Ceramic Tile, Wood
Appliance Dishwasher, Disposal, Electric Oven, Gas Cooktop, Microwave
Heat Source Central, Natural Gas
Laundry Gas Dryer Hookup, Utility Room, Full Size W/D Area, Washer Hookup
Exterior
Exterior Feature Covered Patio/Porch
Garage Spaces 2.0
Fence Wood
Utilities Available City Sewer, City Water, Curbs, Individual Gas Meter, Underground Utilities
Roof Type Composition
Garage Yes
Building
Lot Description Cul-De-Sac, Few Trees, Interior Lot, Lrg. Backyard Grass, Sprinkler System, Subdivision
Story One
Foundation Brick/Mortar
Structure Type Brick
Schools
School District Allen Isd
Others
Ownership See Tax Records
Acceptable Financing Cash, Conventional, FHA, VA Loan
Listing Terms Cash, Conventional, FHA, VA Loan
Financing Conventional
Special Listing Condition Aerial Photo
Read Less
Want to know what your home might be worth? Contact us for a FREE valuation!

Our team is ready to help you sell your home for the highest possible price ASAP

©2025 North Texas Real Estate Information Systems.
Bought with Chenchi Kuriakose • Stride Real Estate, LLC

