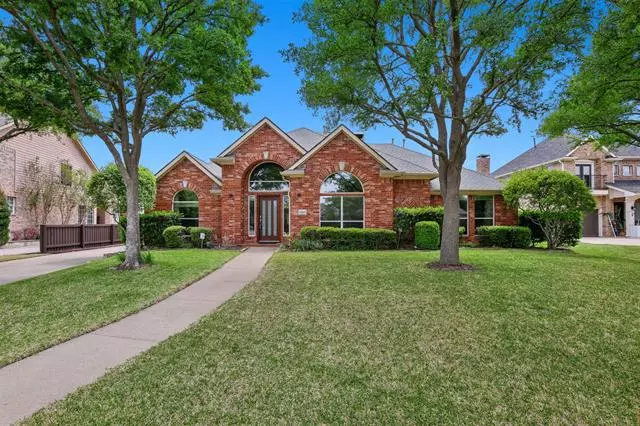$650,000
For more information regarding the value of a property, please contact us for a free consultation.
5305 Sandalwood Drive Mckinney, TX 75072
4 Beds
3 Baths
2,820 SqFt
Key Details
Property Type Single Family Home
Sub Type Single Family Residence
Listing Status Sold
Purchase Type For Sale
Square Footage 2,820 sqft
Price per Sqft $230
Subdivision Arbor Hollow
MLS Listing ID 20031141
Sold Date 05/31/22
Style Ranch
Bedrooms 4
Full Baths 2
Half Baths 1
HOA Fees $81/ann
HOA Y/N Mandatory
Year Built 1998
Annual Tax Amount $8,075
Lot Size 10,890 Sqft
Acres 0.25
Property Description
This gorgeous Darling Homes is situated in the master-planned community of Stonebridge Ranch & comes fully loaded with impeccable upgrades & design touches that gives the home a WOW factor! Natural light streams throughout the open layout highlighting the beautiful custom built-ins, millwork, and hardwood floors! Continue to the heart of the home where you will find multiple entertaining areas from the warm & inviting family room, to the large gourmet kitchen that seamlessly leads to the incredible outdoor living space! The primary retreat features a sitting area that looks out to the sparking pool---and a spa-like ensuite complete with separate vanities, walk-in shower, jetted tub & WIC! Versatile 2nd living area ideal for an office, game room, or flex space to tailor to your needs. Highlights: Fully ready for solar electric, smart home for heatingcooling with Ecobee. Fresh paint, new front & back doors, new pool-pump system, 3 car garage, extended driveway! W-D & fridge included!
Location
State TX
County Collin
Community Club House, Community Pool, Fishing, Fitness Center, Golf, Greenbelt, Jogging Path/Bike Path, Lake, Park
Direction From 75 to Eldorado. Head west on Eldorado, right on Lake Forest, left west on Arbor Hollow, left on Sandalwood, home is on left.
Rooms
Dining Room 2
Interior
Interior Features Eat-in Kitchen, Open Floorplan, Smart Home System, Sound System Wiring, Vaulted Ceiling(s)
Heating Central, Natural Gas
Cooling Central Air, Electric
Flooring Carpet, Ceramic Tile, Hardwood
Fireplaces Number 1
Fireplaces Type Gas Logs, Stone
Appliance Dishwasher, Electric Oven, Gas Cooktop, Microwave, Convection Oven, Vented Exhaust Fan
Heat Source Central, Natural Gas
Laundry Electric Dryer Hookup, Utility Room, Full Size W/D Area, Washer Hookup
Exterior
Exterior Feature Attached Grill, Covered Patio/Porch, Garden(s), Gas Grill
Garage Spaces 3.0
Fence Back Yard, Wood, Wrought Iron
Pool Fenced, In Ground, Pool Sweep, Pool/Spa Combo, Private, Water Feature
Community Features Club House, Community Pool, Fishing, Fitness Center, Golf, Greenbelt, Jogging Path/Bike Path, Lake, Park
Utilities Available City Sewer, City Water, Electricity Connected, Individual Gas Meter, Individual Water Meter, Underground Utilities
Roof Type Shingle
Garage Yes
Private Pool 1
Building
Lot Description Cul-De-Sac, Interior Lot, Landscaped, Level, Many Trees, No Backyard Grass, Sprinkler System, Subdivision, Tank/ Pond
Story One
Foundation Slab
Structure Type Brick
Schools
School District Mckinney Isd
Others
Restrictions Unknown Encumbrance(s)
Ownership on file
Acceptable Financing Cash, Conventional, FHA, VA Loan
Listing Terms Cash, Conventional, FHA, VA Loan
Financing Conventional
Special Listing Condition Survey Available
Read Less
Want to know what your home might be worth? Contact us for a FREE valuation!

Our team is ready to help you sell your home for the highest possible price ASAP

©2024 North Texas Real Estate Information Systems.
Bought with Michael Delgado • Standard Real Estate


