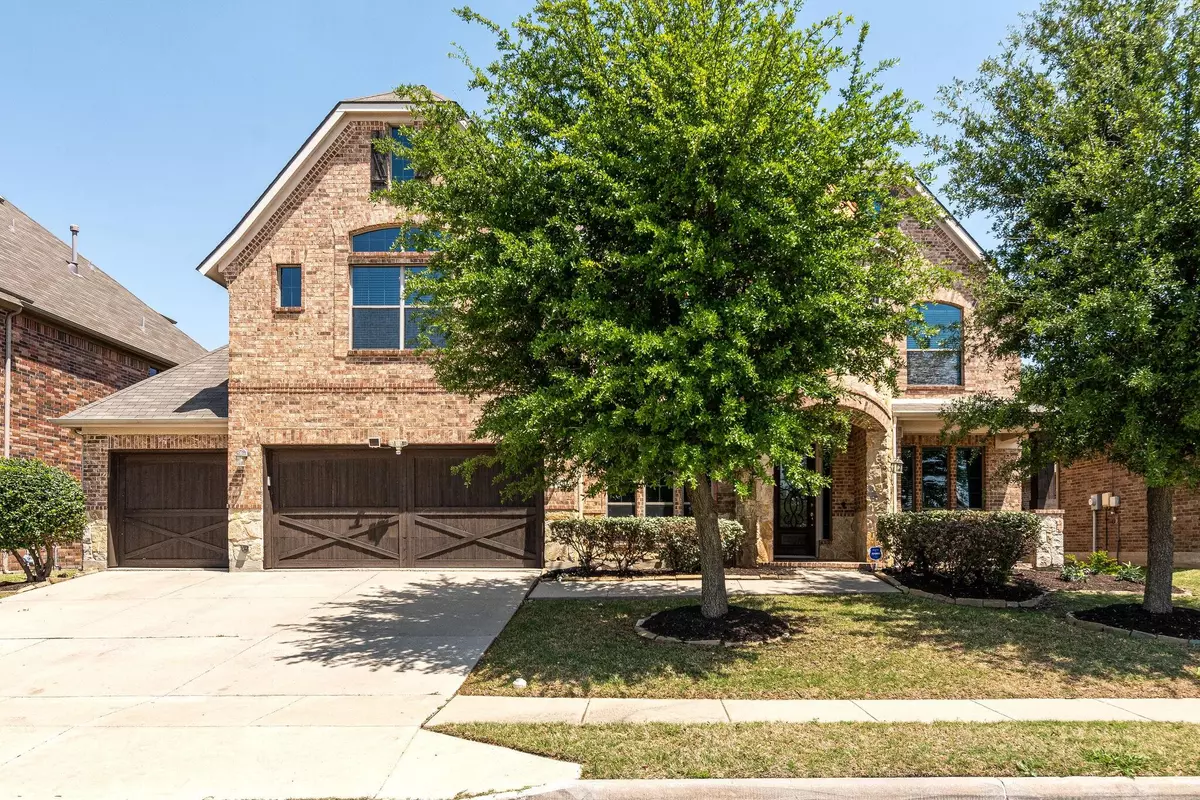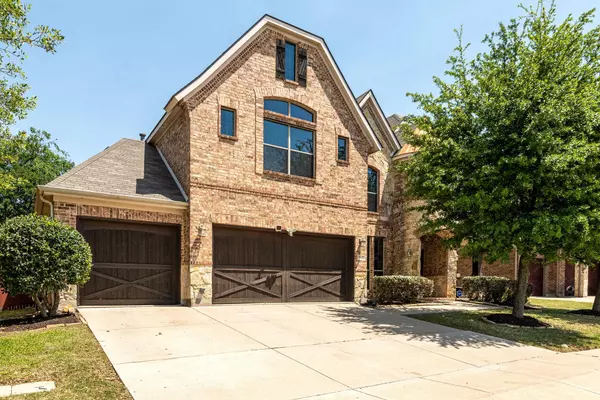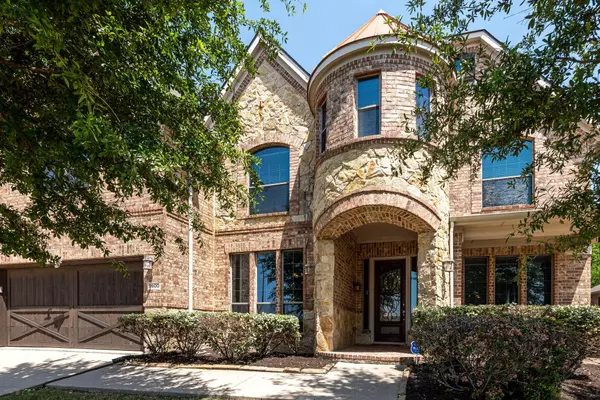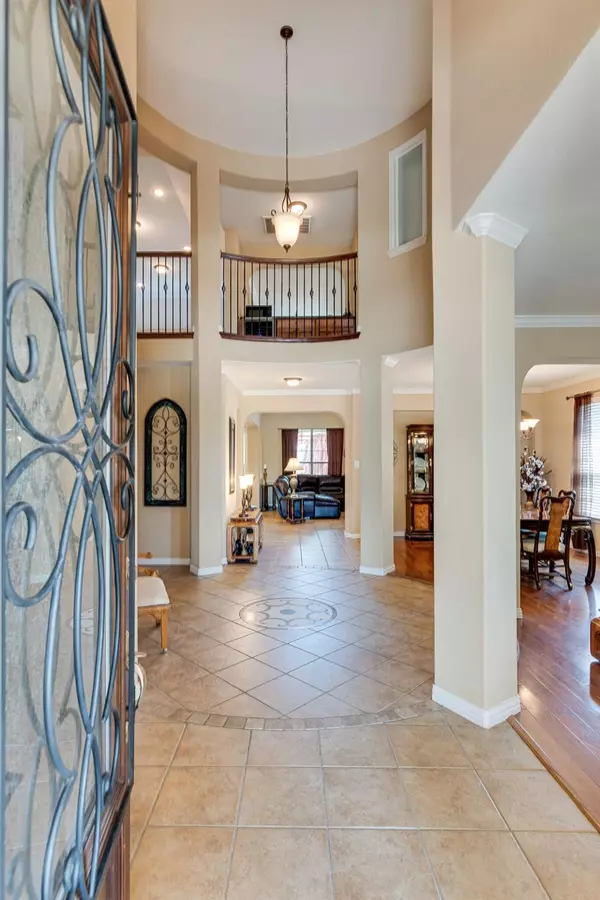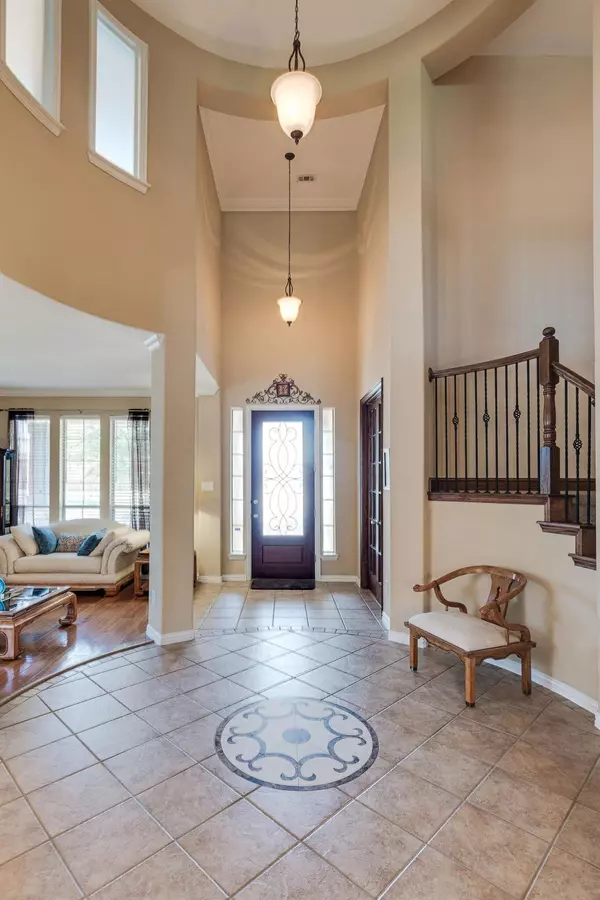$589,900
For more information regarding the value of a property, please contact us for a free consultation.
9900 Bison Court Fort Worth, TX 76244
4 Beds
4 Baths
4,217 SqFt
Key Details
Property Type Single Family Home
Sub Type Single Family Residence
Listing Status Sold
Purchase Type For Sale
Square Footage 4,217 sqft
Price per Sqft $139
Subdivision Kingsridge Add
MLS Listing ID 20046621
Sold Date 05/31/22
Style Traditional
Bedrooms 4
Full Baths 3
Half Baths 1
HOA Fees $12
HOA Y/N Mandatory
Year Built 2007
Annual Tax Amount $11,529
Lot Size 7,840 Sqft
Acres 0.18
Property Description
Multiple offers received. Highest and best offers due by Thursday 5.5.22 at 12 noon. Immaculate and move in ready 4 bedroom 3.1 bath home! This home offers an open floor plan with a formal dining room, spacious living room with vaulted ceiling open to the upstairs, and a stone fireplace. Eat in kitchen with granite counter tops, tile back splash, gas cook top, and great counter and cabinet space. Private master suite on the first floor including a garden tub, separate shower, dual sinks, and a walk-in closet. Upstairs has a large game room with a wet bar, media room, and 3 additional bedrooms. Great backyard with a covered patio and entertaining space! Recently replaced roof, both water heaters, and the upstairs HVAC unit.
Location
State TX
County Tarrant
Direction Heritage Trace, Ray White, Wall Price Keller Road. Near Freedom Elementary.
Rooms
Dining Room 2
Interior
Interior Features Built-in Features, Cable TV Available, Chandelier, Decorative Lighting, Double Vanity, Eat-in Kitchen, Flat Screen Wiring, High Speed Internet Available, Open Floorplan, Sound System Wiring, Vaulted Ceiling(s), Walk-In Closet(s), Wet Bar
Heating Central, Natural Gas
Cooling Ceiling Fan(s), Central Air, Electric
Flooring Carpet, Ceramic Tile, Wood
Fireplaces Number 1
Fireplaces Type Gas Logs
Appliance Dishwasher, Disposal, Electric Oven, Gas Cooktop, Gas Water Heater, Microwave
Heat Source Central, Natural Gas
Laundry Electric Dryer Hookup, Utility Room, Full Size W/D Area, Washer Hookup
Exterior
Exterior Feature Rain Gutters, Lighting
Garage Spaces 3.0
Fence Wood
Utilities Available City Sewer, City Water, Concrete, Curbs, Individual Gas Meter, Individual Water Meter, Sidewalk, Underground Utilities
Roof Type Composition
Garage Yes
Building
Lot Description Few Trees, Interior Lot, Landscaped, Sprinkler System, Subdivision
Story Two
Foundation Slab
Structure Type Brick,Stone Veneer
Schools
School District Keller Isd
Others
Ownership Holmes
Acceptable Financing Cash, Conventional, FHA, VA Loan
Listing Terms Cash, Conventional, FHA, VA Loan
Financing Cash
Read Less
Want to know what your home might be worth? Contact us for a FREE valuation!

Our team is ready to help you sell your home for the highest possible price ASAP

©2025 North Texas Real Estate Information Systems.
Bought with Bob Jones • Oasis Realty

