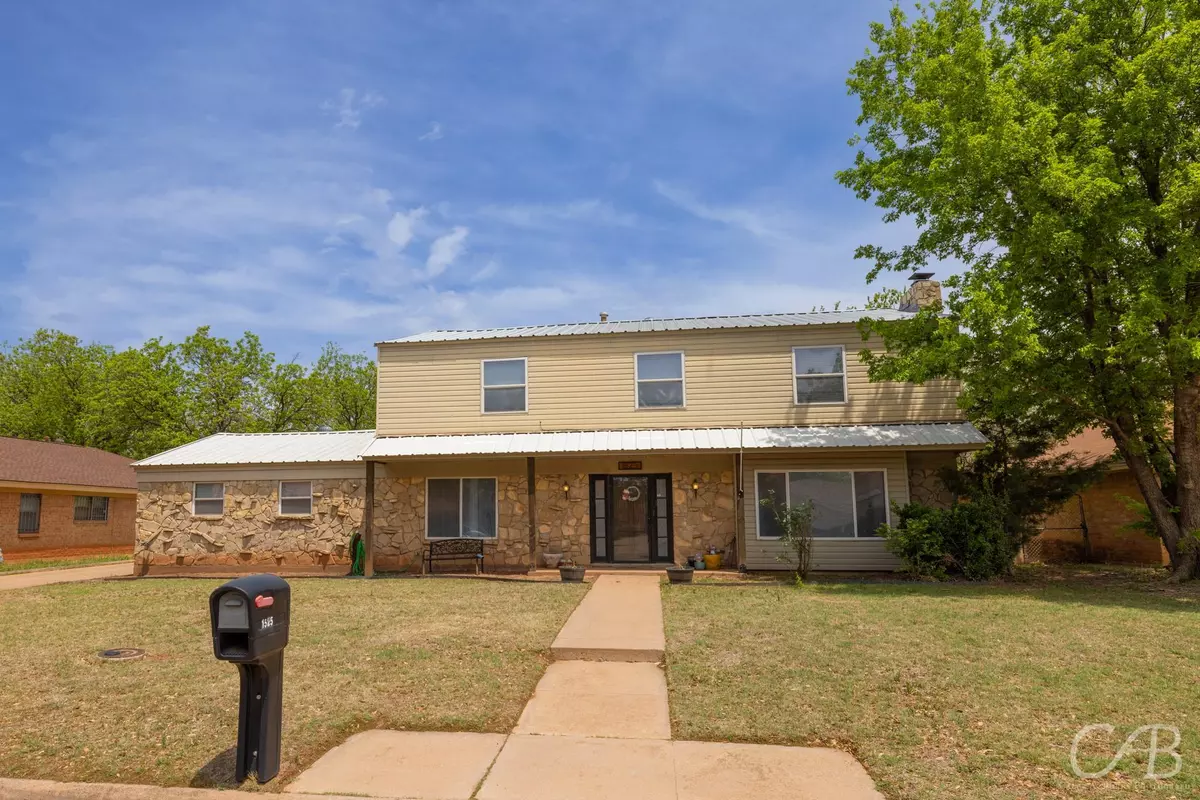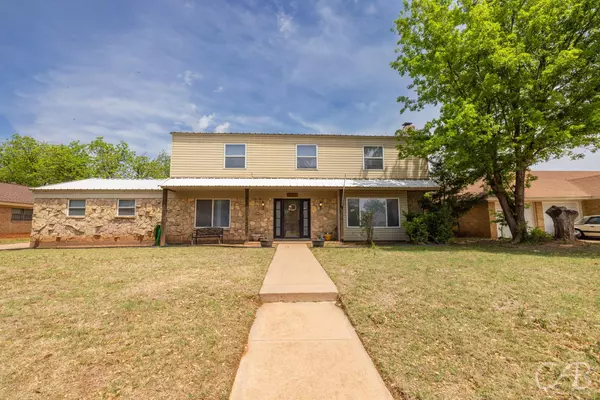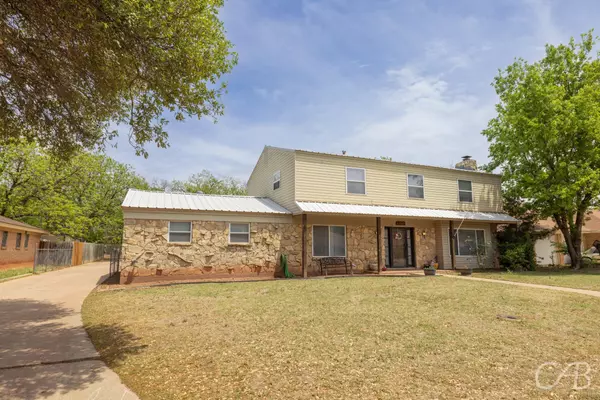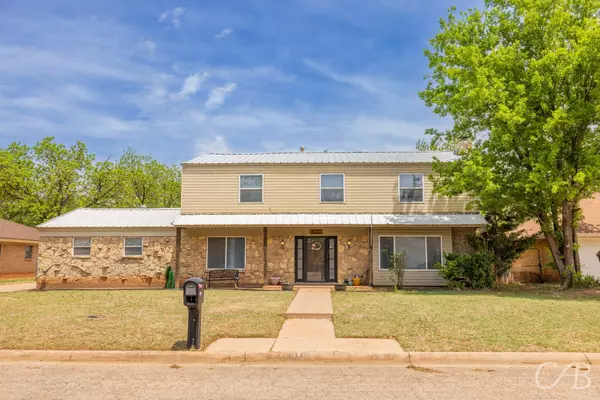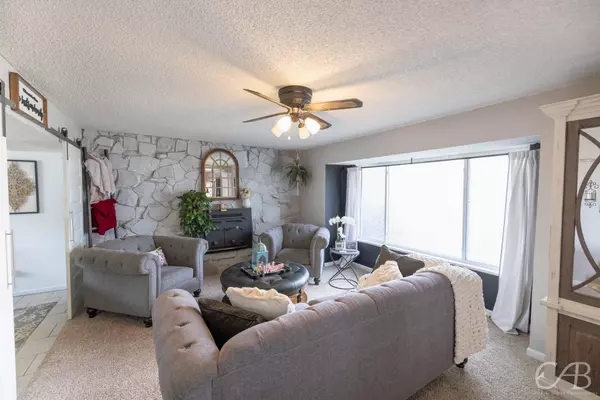$275,000
For more information regarding the value of a property, please contact us for a free consultation.
1525 Wishbone Drive Abilene, TX 79603
4 Beds
3 Baths
2,734 SqFt
Key Details
Property Type Single Family Home
Sub Type Single Family Residence
Listing Status Sold
Purchase Type For Sale
Square Footage 2,734 sqft
Price per Sqft $100
Subdivision Richland Estate
MLS Listing ID 20040892
Sold Date 07/21/22
Style Traditional
Bedrooms 4
Full Baths 3
HOA Y/N None
Year Built 1964
Annual Tax Amount $4,676
Lot Size 0.299 Acres
Acres 0.299
Property Description
Spacious home on large creekside lot in Northside of Abilene. This chic home with 4 bedrooms & 3 full bathrooms offers a huge 2nd living and an office! The living room has a stone feature wall and a wood-burning fireplace. The office offers plenty of natural light and a built-in bookcase. The kitchen is the perfect place to prepare all your family meals. The upstairs master bedroom features 2 walk-in closets, a sitting area, and an ensuite with double vanity and jetted tub! The second living area would be an awesome hangout for the kids or a massive man cave! Drive has a rolling gate and access to a large parking pad, detached 20x30 garage & workshop, and double carport in the rear.
Location
State TX
County Taylor
Direction From US-83 N. Take the exit toward N 10th St. Turn right onto N Pioneer Dr. Turn left onto N Bowie Dr. N Bowie Dr turns right and becomes Wishbone Dr. House is on the left.
Rooms
Dining Room 2
Interior
Interior Features Cable TV Available, Decorative Lighting, Double Vanity, High Speed Internet Available, Tile Counters, Walk-In Closet(s)
Heating Central
Cooling Central Air, Electric
Flooring Carpet, Ceramic Tile
Fireplaces Number 1
Fireplaces Type Insert, Wood Burning
Appliance Dishwasher, Disposal, Electric Cooktop
Heat Source Central
Laundry Full Size W/D Area
Exterior
Garage Spaces 2.0
Carport Spaces 2
Fence Fenced
Utilities Available City Sewer, City Water
Waterfront Description Creek,Retaining Wall Other
Roof Type Metal
Garage Yes
Building
Lot Description Few Trees, Interior Lot, Landscaped
Story Two
Foundation Slab
Structure Type Rock/Stone,Siding
Schools
School District Abilene Isd
Others
Ownership Bill & Caroline Jackson
Acceptable Financing Cash, Conventional, FHA, VA Loan
Listing Terms Cash, Conventional, FHA, VA Loan
Financing Conventional
Special Listing Condition Flood Plain
Read Less
Want to know what your home might be worth? Contact us for a FREE valuation!

Our team is ready to help you sell your home for the highest possible price ASAP

©2025 North Texas Real Estate Information Systems.
Bought with Deborah Naylor • Elite Realty Alliance

