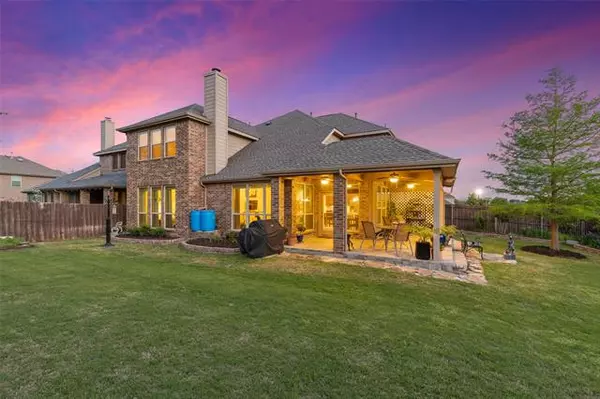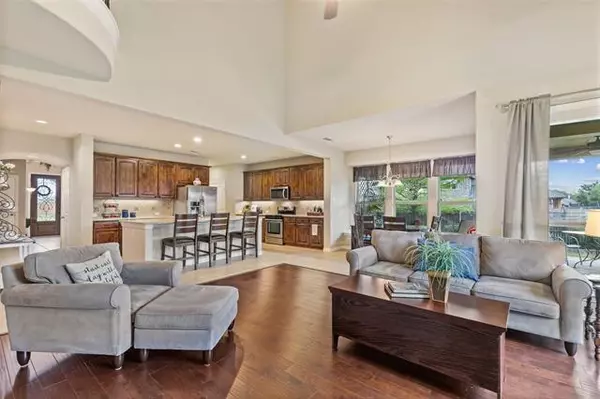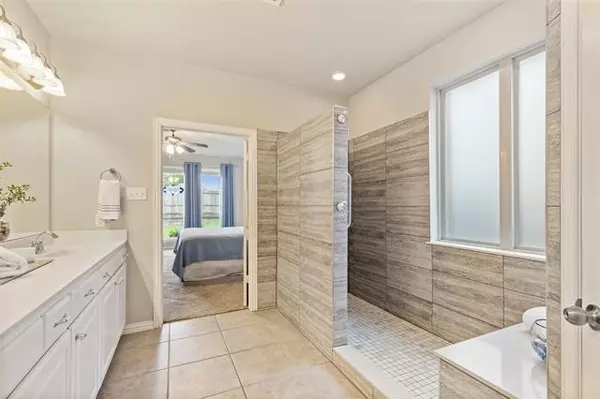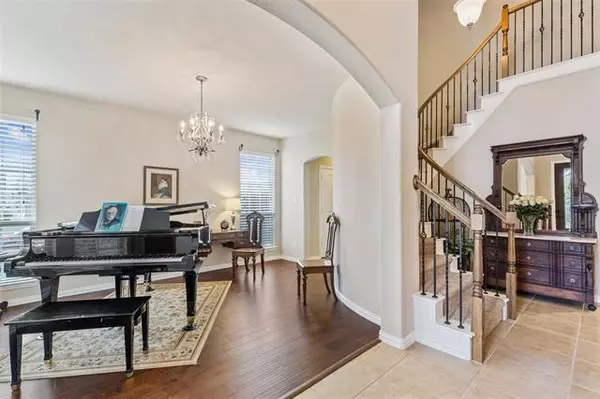$625,000
For more information regarding the value of a property, please contact us for a free consultation.
5236 Pinewood Drive Mckinney, TX 75071
4 Beds
4 Baths
3,626 SqFt
Key Details
Property Type Single Family Home
Sub Type Single Family Residence
Listing Status Sold
Purchase Type For Sale
Square Footage 3,626 sqft
Price per Sqft $172
Subdivision Heatherwood Ph Three B
MLS Listing ID 20040396
Sold Date 05/23/22
Style Traditional
Bedrooms 4
Full Baths 3
Half Baths 1
HOA Fees $32/ann
HOA Y/N Mandatory
Year Built 2012
Annual Tax Amount $9,569
Lot Size 9,757 Sqft
Acres 0.224
Property Description
MULTIPLE OFFERS RECEIVED. HIGHEST & BEST DUE BY SUNDAY, 5.1.22, at 7PM.ENERGY EFFICIENT 2 STORY WITH GORGEOUS CURB APPEAL ON A CORNER LOT! This home is adorned with beautiful landscaping, an open-concept floorplan, soaring ceilings, recent carpet & wood floors, wrought iron spindles, arched entries & a home office with French doors. The expertly-crafted kitchen boasts granite countertops, an oversized island, stainless steel appliances & a pantry. Host in the family room showcasing a cozy fireplace or make great use of the generous secondary bedrooms, spacious game room & media room designed for theater-style seating with sound system wiring. Retreat to the tranquil primary suite complete with a dual sink vanity, remodeled walk-in shower & large walk-in closet. Relax on the extended covered patio graced with ceiling fans & a retractable sun screen overlooking the enormous backyard. Recently replaced garage door, HVAC unit, roof, gutters & screens.
Location
State TX
County Collin
Community Club House, Community Pool, Playground
Direction From 75 and 380, west on 380 to Lake Forest, north on Lake Forest, left on Heatherwood, right on Bluewood to Pinewood
Rooms
Dining Room 2
Interior
Interior Features Cable TV Available, Decorative Lighting, High Speed Internet Available, Kitchen Island, Open Floorplan, Sound System Wiring, Vaulted Ceiling(s), Walk-In Closet(s)
Heating Central, Natural Gas, Zoned
Cooling Ceiling Fan(s), Central Air, Electric, Zoned
Flooring Carpet, Ceramic Tile, Wood
Fireplaces Number 1
Fireplaces Type Gas Starter, Wood Burning
Appliance Dishwasher, Disposal, Gas Range, Gas Water Heater, Microwave, Plumbed For Gas in Kitchen
Heat Source Central, Natural Gas, Zoned
Laundry Electric Dryer Hookup, Utility Room, Full Size W/D Area, Washer Hookup
Exterior
Exterior Feature Covered Patio/Porch
Garage Spaces 2.0
Fence Wood
Community Features Club House, Community Pool, Playground
Utilities Available City Sewer, City Water
Roof Type Composition
Garage Yes
Building
Lot Description Corner Lot, Subdivision
Story Two
Foundation Slab
Structure Type Brick,Rock/Stone
Schools
School District Prosper Isd
Others
Ownership See Offer Instructions
Financing Conventional
Read Less
Want to know what your home might be worth? Contact us for a FREE valuation!

Our team is ready to help you sell your home for the highest possible price ASAP

©2025 North Texas Real Estate Information Systems.
Bought with Lindzie Haller • Engel&Voelkers DallasSouthlake





