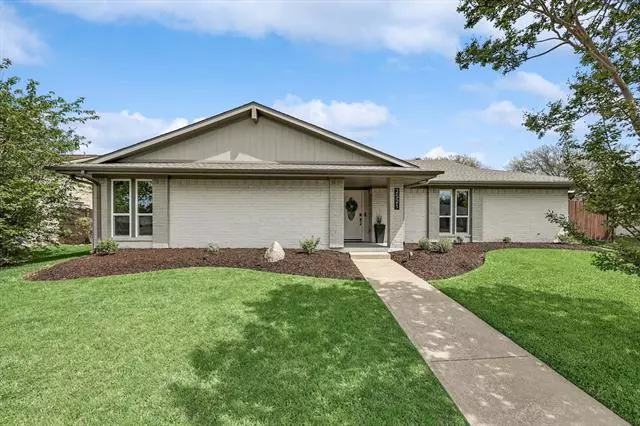$440,000
For more information regarding the value of a property, please contact us for a free consultation.
2521 Plateau Drive Plano, TX 75075
4 Beds
2 Baths
2,011 SqFt
Key Details
Property Type Single Family Home
Sub Type Single Family Residence
Listing Status Sold
Purchase Type For Sale
Square Footage 2,011 sqft
Price per Sqft $218
Subdivision University Estates 2
MLS Listing ID 20041345
Sold Date 05/27/22
Style Contemporary/Modern,Traditional
Bedrooms 4
Full Baths 2
HOA Y/N None
Year Built 1973
Annual Tax Amount $7,128
Lot Size 9,147 Sqft
Acres 0.21
Property Description
MULTIPLE OFFERS HIGHEST AND BEST OFFER DEADLINE, 5.1 AT 5:00p.m. Stunning single story remodeled home situated in a well-established, treed neighborhood in the heart of Plano. Boasting a sleek, contemporary vibe and a spacious, open floor plan with seamless wood-look tile flooring flowing throughout the house. An island kitchen features granite, huge walk-in pantry, energy star SS appliances, basin sink, white shaker cabinets and a cozy breakfast nook with bench seating. Enjoy your morning cup of coffee on the private side patio off the kitchen or dine on the large, covered patio open to the pool worthy backyard. Gorgeous master suite with barn door leading to an ensuite bath with beautiful walk-in shower. 4th bedroom with built-in shelves doubles as the perfect office. Other updates include 18-inch insulation, 4-ton 16 SEER HVAC, ECO Smart Tankless water heater, double pane low E windows, decorative lighting, hardware, ceiling fans, solid core doors, base boards & paint in and out.
Location
State TX
County Collin
Community Curbs, Park, Playground, Sidewalks
Direction From Parker Rd., south on Canyon Valley, right on Plateau Dr., home is on the right.
Rooms
Dining Room 2
Interior
Interior Features Built-in Features, Cable TV Available, Chandelier, Decorative Lighting, Eat-in Kitchen, Flat Screen Wiring, Granite Counters, High Speed Internet Available, Kitchen Island, Open Floorplan, Pantry, Walk-In Closet(s)
Heating Central, Electric
Cooling Ceiling Fan(s), Central Air, Electric, Roof Turbine(s)
Flooring Ceramic Tile
Appliance Dishwasher, Disposal, Electric Range, Microwave, Convection Oven
Heat Source Central, Electric
Laundry Electric Dryer Hookup, Utility Room, Full Size W/D Area, Washer Hookup, On Site
Exterior
Exterior Feature Rain Gutters, Lighting, Private Yard
Garage Spaces 2.0
Fence Back Yard, Gate, Wood
Community Features Curbs, Park, Playground, Sidewalks
Utilities Available Alley, Cable Available, City Sewer, City Water, Concrete, Curbs, Electricity Available, Electricity Connected, Individual Water Meter, Phone Available, Sidewalk
Roof Type Composition
Garage Yes
Building
Lot Description Few Trees, Interior Lot, Landscaped, Lrg. Backyard Grass, Subdivision
Story One
Foundation Slab
Structure Type Brick
Schools
High Schools Plano Senior
School District Plano Isd
Others
Restrictions No Known Restriction(s)
Ownership See Offer Instructions
Acceptable Financing Cash, Conventional, FHA, VA Loan
Listing Terms Cash, Conventional, FHA, VA Loan
Financing Conventional
Read Less
Want to know what your home might be worth? Contact us for a FREE valuation!

Our team is ready to help you sell your home for the highest possible price ASAP

©2024 North Texas Real Estate Information Systems.
Bought with JD Tomlin • EXP REALTY


