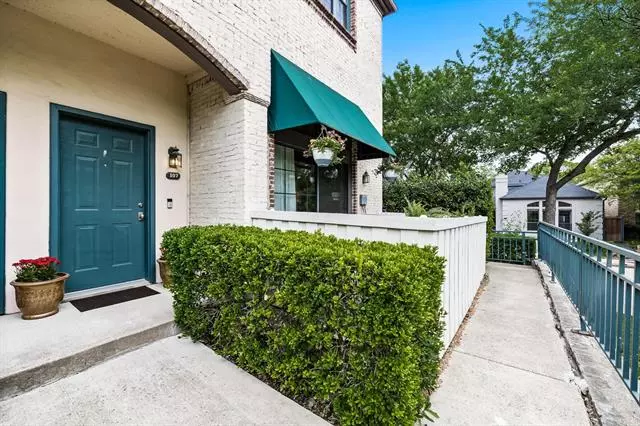$435,000
For more information regarding the value of a property, please contact us for a free consultation.
5950 Lindenshire Lane #107 Dallas, TX 75230
2 Beds
3 Baths
1,756 SqFt
Key Details
Property Type Condo
Sub Type Condominium
Listing Status Sold
Purchase Type For Sale
Square Footage 1,756 sqft
Price per Sqft $247
Subdivision Lindenshire Condos
MLS Listing ID 20036578
Sold Date 05/18/22
Style Traditional
Bedrooms 2
Full Baths 2
Half Baths 1
HOA Fees $520/mo
HOA Y/N Mandatory
Year Built 1990
Annual Tax Amount $10,654
Lot Size 1.741 Acres
Acres 1.741
Property Description
Highly sought after condo in a desirable North Dallas neighborhood is a one of a kind unit that feels much more like a home than a condominium. This end unit sits on a quiet tree-lined street and is the largest floor plan in the 30 home community. You'll enter the home through the front door or through the two car, private garage and find a spacious two and a half story with hardwood floors throughout the living areas that can accommodate a variety of design tastes. You'll also find stainless steel appliances in the kitchen, modern light fixtures, multiple levels for entertaining and a redesigned master bathroom (2015) that all add to the appeal of this beautiful home. In addition, the condo has a private turfed, front porch allowing you to enjoy the outdoors. This complex is ideally located within walking distance of numerous shops and restaurants, including the renowned Cooper Clinic. Access to the coveted Preston Road corridor, LBJ, Tollway and Central are just minutes away!
Location
State TX
County Dallas
Community Community Pool
Direction West on Lindenshire off Preston.
Rooms
Dining Room 2
Interior
Interior Features Cable TV Available, Decorative Lighting, Double Vanity, Flat Screen Wiring, Granite Counters, High Speed Internet Available, Walk-In Closet(s)
Heating Central, Fireplace(s)
Cooling Ceiling Fan(s), Central Air, Zoned
Flooring Carpet, Ceramic Tile, Hardwood
Fireplaces Number 1
Fireplaces Type Living Room, Wood Burning
Appliance Dishwasher, Disposal, Electric Cooktop, Electric Oven, Refrigerator
Heat Source Central, Fireplace(s)
Laundry Electric Dryer Hookup, Utility Room, Washer Hookup
Exterior
Garage Spaces 2.0
Fence Wood
Community Features Community Pool
Utilities Available City Sewer, City Water
Roof Type Composition
Garage Yes
Building
Lot Description Corner Lot, Landscaped
Story Multi/Split
Foundation Slab
Structure Type Brick
Schools
School District Dallas Isd
Others
Acceptable Financing Cash, Conventional, FHA
Listing Terms Cash, Conventional, FHA
Financing Cash
Read Less
Want to know what your home might be worth? Contact us for a FREE valuation!

Our team is ready to help you sell your home for the highest possible price ASAP

©2025 North Texas Real Estate Information Systems.
Bought with Doris Bonvino • Ebby Halliday, REALTORS





