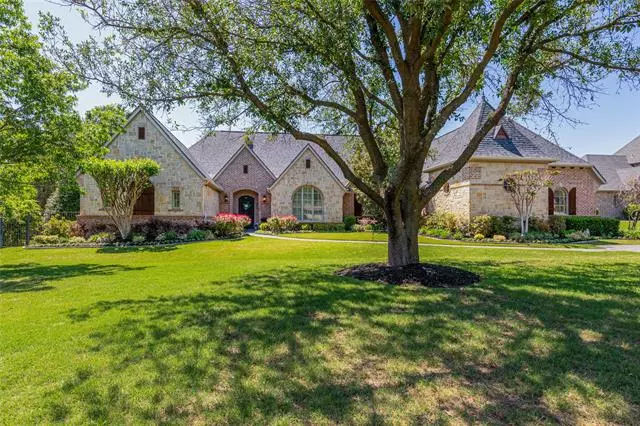$1,649,000
For more information regarding the value of a property, please contact us for a free consultation.
3805 Long Meadow Drive Flower Mound, TX 75022
5 Beds
5 Baths
4,804 SqFt
Key Details
Property Type Single Family Home
Sub Type Single Family Residence
Listing Status Sold
Purchase Type For Sale
Square Footage 4,804 sqft
Price per Sqft $343
Subdivision Chimney Rock
MLS Listing ID 20020164
Sold Date 06/07/22
Style Contemporary/Modern,Traditional
Bedrooms 5
Full Baths 4
Half Baths 1
HOA Fees $114/ann
HOA Y/N Mandatory
Year Built 2006
Annual Tax Amount $19,000
Lot Size 1.000 Acres
Acres 1.0
Property Description
Your dream home awaits on a picturesque 1-acre lot in the covited Chimney Rock in Flower Mound. An impressive entry with vaulted ceilings breakfast room, formal dining room, study, 2 living rooms, a beautiful kitchen with built in pantry, copious cabinets, pot-filler, and high-end appliances, this 5-bedroom, 4.5 bathroom, and 4 car garage estate all on one floor. Your backyard retreat with a fireplace, fire pit, heated pool, two outdoor kitchens A multi-use sport court with lights for evening fun! All of this surrounded by beautiful oak trees and backs to a green belt.This exclusive conservation community in Flower Mound embraces the natural landscape of the rolling plains of North Texas. Each lot was carefully crafted by the developer to create privacy for each homeowner. Newer roof, new swimming pool heater 2021, septic system replaced 2 years ago. This neighborhood feeds to Flower Mound Schools.
Location
State TX
County Denton
Community Greenbelt, Perimeter Fencing
Direction From I-35W take exit FM 1174 / Cross Timbers Rd. Turn Right onto Chimney Rock Dr, then left onto Long Meadows Dr.
Rooms
Dining Room 2
Interior
Interior Features Built-in Wine Cooler, Cable TV Available, Central Vacuum, Decorative Lighting, Flat Screen Wiring, High Speed Internet Available, Paneling, Sound System Wiring, Vaulted Ceiling(s), Other
Heating Central
Cooling Central Air, Electric
Flooring Carpet, Ceramic Tile, Travertine Stone, Wood
Fireplaces Number 2
Fireplaces Type Blower Fan, Brick, Gas Logs
Appliance Commercial Grade Range, Commercial Grade Vent, Dishwasher, Disposal, Dryer, Electric Cooktop, Electric Oven, Gas Water Heater, Double Oven, Plumbed for Ice Maker, Refrigerator, Tankless Water Heater
Heat Source Central
Laundry Gas Dryer Hookup, Utility Room, Full Size W/D Area
Exterior
Exterior Feature Attached Grill, Covered Deck, Covered Patio/Porch, Fire Pit, Rain Gutters, Outdoor Kitchen, Outdoor Living Center, Sport Court, Tennis Court(s)
Garage Spaces 4.0
Fence Metal
Pool Cabana, Diving Board, Fenced, Heated, In Ground, Outdoor Pool, Private, Water Feature
Community Features Greenbelt, Perimeter Fencing
Utilities Available Aerobic Septic, All Weather Road, Asphalt, Individual Gas Meter, Individual Water Meter, Private Sewer, Private Water, Underground Utilities
Roof Type Composition
Garage Yes
Private Pool 1
Building
Lot Description Adjacent to Greenbelt, Few Trees, Greenbelt, Interior Lot, Lrg. Backyard Grass, Sprinkler System, Subdivision
Story One
Foundation Pillar/Post/Pier
Structure Type Brick
Schools
School District Lewisville Isd
Others
Acceptable Financing Cash
Listing Terms Cash
Financing Conventional
Read Less
Want to know what your home might be worth? Contact us for a FREE valuation!

Our team is ready to help you sell your home for the highest possible price ASAP

©2024 North Texas Real Estate Information Systems.
Bought with Hunter Dehn • Hunter Dehn Realty


