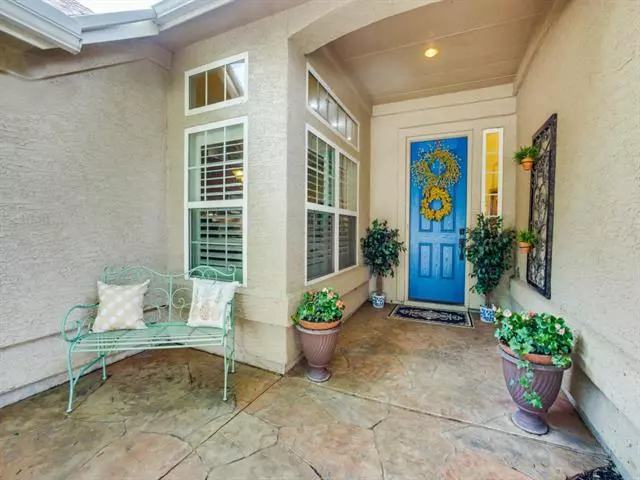$380,000
For more information regarding the value of a property, please contact us for a free consultation.
10801 Southerland Drive Denton, TX 76207
2 Beds
2 Baths
1,585 SqFt
Key Details
Property Type Single Family Home
Sub Type Single Family Residence
Listing Status Sold
Purchase Type For Sale
Square Footage 1,585 sqft
Price per Sqft $239
Subdivision Robson Ranch 16
MLS Listing ID 20040226
Sold Date 05/31/22
Style Traditional
Bedrooms 2
Full Baths 2
HOA Fees $142
HOA Y/N Mandatory
Year Built 2010
Annual Tax Amount $6,402
Lot Size 7,622 Sqft
Acres 0.175
Property Description
This adorable and nicely updated home has a cozy feel with lots of open space for entertaining. The rich wood floors lend a warmth to this cottage style home as does the terrific stone fireplace. A terrific flex room is open to the family room. Now being used as a dining room, it would make a great study or craft room. Really, the possibilities are endless! The eat in kitchen features a breakfast bar, granite counters, and a nice sized breakfast area. A big laundry room has plenty of space and includes an open shelf second pantry. Great storage! The large master suite offers an updated master bath and well-designed closet. Outside finds an extended covered patio giving it the feel of an additional private open-air room. Lushly landscaped with a greenbelt to the back and side, this is the house to call home. Come and enjoy the resort style life of Robson Ranch.
Location
State TX
County Denton
Community Club House, Community Pool, Curbs, Fitness Center, Gated, Golf, Greenbelt, Guarded Entrance, Jogging Path/Bike Path, Park, Perimeter Fencing, Pool, Restaurant, Sauna, Sidewalks, Spa, Tennis Court(S), Other
Direction Exit off I35W on exit 79. Go west to Ed Robson Blvd at the guardhouse and go north. Take the first left on Grandview, the second left on Southpoint Ct., and turn right on Southerland.
Rooms
Dining Room 1
Interior
Interior Features Cable TV Available, Decorative Lighting, Eat-in Kitchen, Granite Counters, High Speed Internet Available, Open Floorplan, Pantry, Walk-In Closet(s)
Heating Central, Natural Gas
Cooling Central Air, Electric
Flooring Carpet, Ceramic Tile, Wood
Fireplaces Number 1
Fireplaces Type Electric, Glass Doors, Living Room
Appliance Dishwasher, Disposal, Electric Cooktop, Gas Water Heater, Microwave
Heat Source Central, Natural Gas
Laundry Electric Dryer Hookup, Utility Room, Full Size W/D Area, Washer Hookup
Exterior
Exterior Feature Covered Patio/Porch, Rain Gutters, Lighting
Garage Spaces 2.0
Fence Back Yard, Full, Metal
Community Features Club House, Community Pool, Curbs, Fitness Center, Gated, Golf, Greenbelt, Guarded Entrance, Jogging Path/Bike Path, Park, Perimeter Fencing, Pool, Restaurant, Sauna, Sidewalks, Spa, Tennis Court(s), Other
Utilities Available Cable Available, City Sewer, City Water, Concrete, Curbs, Individual Gas Meter, Individual Water Meter, Natural Gas Available, Underground Utilities
Roof Type Composition
Garage Yes
Building
Lot Description Adjacent to Greenbelt, Few Trees, Greenbelt, Interior Lot, Landscaped, Sprinkler System, Subdivision
Story One
Foundation Slab
Structure Type Stucco
Schools
School District Denton Isd
Others
Restrictions Deed
Ownership see tax records
Acceptable Financing Cash, Conventional, FHA, VA Loan
Listing Terms Cash, Conventional, FHA, VA Loan
Financing Conventional
Special Listing Condition Age-Restricted, Deed Restrictions, Survey Available
Read Less
Want to know what your home might be worth? Contact us for a FREE valuation!

Our team is ready to help you sell your home for the highest possible price ASAP

©2024 North Texas Real Estate Information Systems.
Bought with Ruby Claiborne • MTX Realty, LLC


