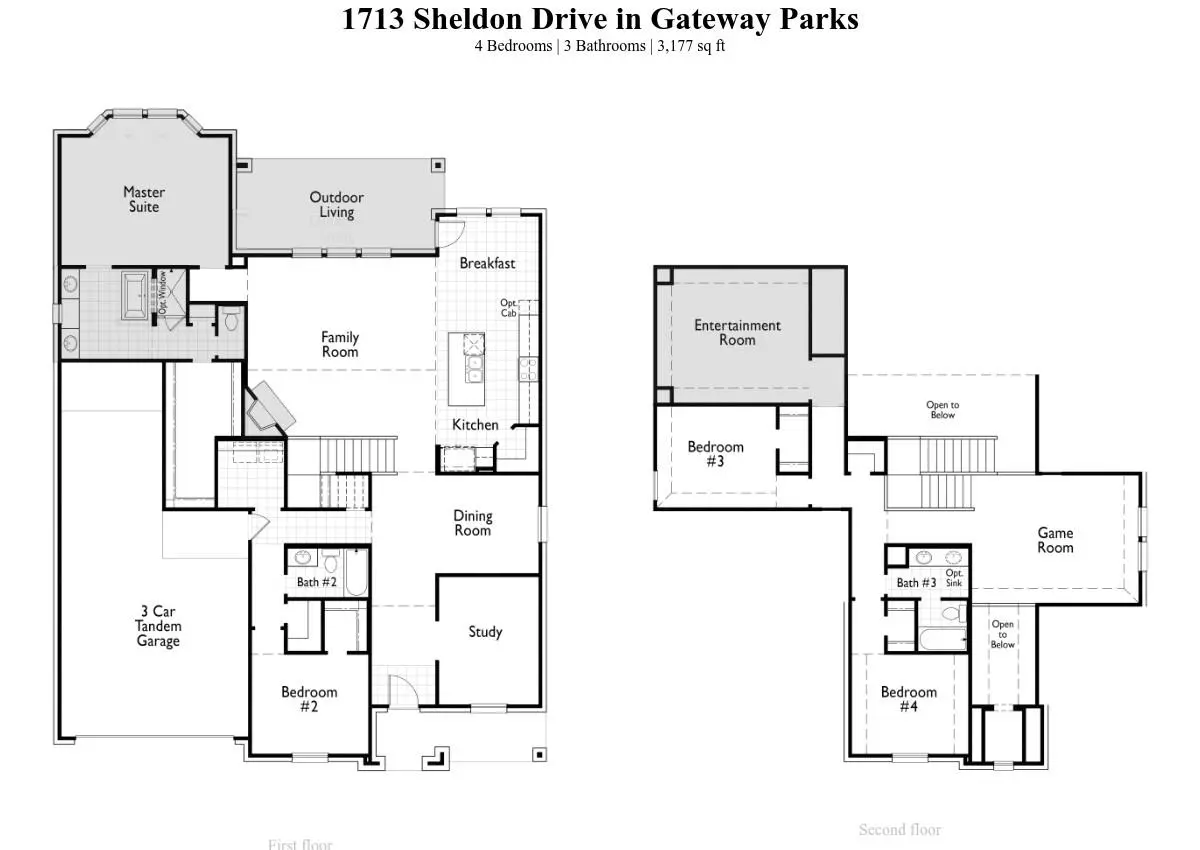$589,991
For more information regarding the value of a property, please contact us for a free consultation.
1713 Sheldon Drive Forney, TX 75126
4 Beds
3 Baths
3,206 SqFt
Key Details
Property Type Single Family Home
Sub Type Single Family Residence
Listing Status Sold
Purchase Type For Sale
Square Footage 3,206 sqft
Price per Sqft $184
Subdivision Gateway Parks
MLS Listing ID 20040929
Sold Date 10/28/22
Style Contemporary/Modern
Bedrooms 4
Full Baths 3
HOA Fees $60/ann
HOA Y/N Mandatory
Year Built 2022
Lot Size 7,405 Sqft
Acres 0.17
Lot Dimensions 60 x 120
Property Description
MLS# 20040929 - Built by Highland Homes - Ready Now! ~ Beautiful Two Story 4 bedroom 3 bath with formal dining, media and study with 3 car garage in the heart of Forney. Large island kitchen with white 42 inch upper cabinets and quartz counters, lots of storage! Stainless Steel appliances. Open family room with luxury vinyl plank flooring, 11 ft ceilings and beautiful corner tile gas log fireplace. Large master with bay sitting area. Master bath features huge shower and separate tub, dual raised vanities with knee space. Large covered patio and yard is fully sodded with sprinkler system.
Location
State TX
County Kaufman
Community Club House, Community Pool, Greenbelt, Jogging Path/Bike Path, Park, Playground
Direction From Dallas. Take Highway 80 East. Exit Gateway Parkway. Turn right (go south) onto Gateway Parkway. Turn Left on Cedar Crest., which is the second left after the stop sign at CR212. Model homes will be on your left.
Rooms
Dining Room 2
Interior
Interior Features Cable TV Available, High Speed Internet Available, Smart Home System
Heating Central, Natural Gas
Cooling Ceiling Fan(s), Central Air
Flooring Carpet, Ceramic Tile, Laminate
Fireplaces Number 1
Fireplaces Type Gas Logs, Metal
Appliance Dishwasher, Electric Oven, Gas Cooktop, Gas Range, Microwave, Double Oven, Tankless Water Heater
Heat Source Central, Natural Gas
Exterior
Exterior Feature Covered Patio/Porch, Rain Gutters
Garage Spaces 3.0
Fence Wood
Community Features Club House, Community Pool, Greenbelt, Jogging Path/Bike Path, Park, Playground
Utilities Available City Sewer, City Water
Roof Type Composition
Garage Yes
Building
Lot Description Interior Lot, Landscaped, Sprinkler System, Subdivision
Story Two
Foundation Slab
Structure Type Frame
Schools
School District Forney Isd
Others
Ownership Highland Homes
Financing Conventional
Read Less
Want to know what your home might be worth? Contact us for a FREE valuation!

Our team is ready to help you sell your home for the highest possible price ASAP

©2024 North Texas Real Estate Information Systems.
Bought with Ayeni Oviosa • United Real Estate Frisco


