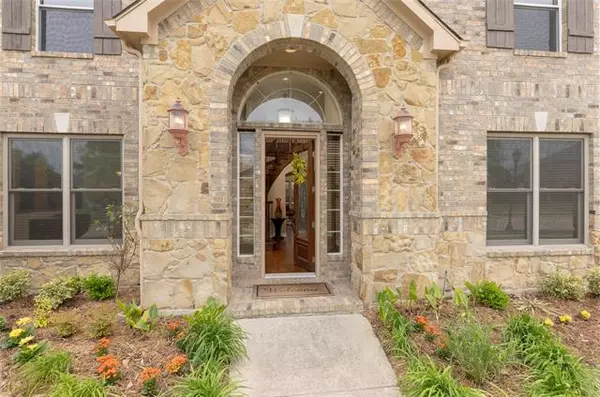$624,500
For more information regarding the value of a property, please contact us for a free consultation.
912 Carlsbad Drive Allen, TX 75002
4 Beds
4 Baths
3,980 SqFt
Key Details
Property Type Single Family Home
Sub Type Single Family Residence
Listing Status Sold
Purchase Type For Sale
Square Footage 3,980 sqft
Price per Sqft $156
Subdivision Woodland Park Add Ph 1
MLS Listing ID 20039000
Sold Date 05/16/22
Style Traditional
Bedrooms 4
Full Baths 3
Half Baths 1
HOA Fees $22/ann
HOA Y/N Mandatory
Year Built 2003
Annual Tax Amount $8,703
Lot Size 7,840 Sqft
Acres 0.18
Property Description
Custom home located in Allen ISD near shopping, dining and minutes from Celebration Park with unique neighborhood access to the park through the bike tunnel and the surrounding bike trails. Home upgrades include: 15,700-watt solar panel system, FREE and CLEAR will convey with the home and the 2, 24 SEER BOSCH units make hot Texas summers a breeze. A storage lift and a separate AC unit make the garage a possible workspace for those home hobbies along with easy alley entry through the rolling power gate to the attached 2 car garage and additional 2 car covered parking. Inside find hand-scraped hardwood floors, 2021 painted interior, tankless water heater, water softener & purifier, LED lighting throughout, custom wood entertainment center, solid core interior doors the list continues. However, enjoy your backyard with an extra sense of privacy with the 8 ft wood on wood fence built in 2019. Best to experience this gem for yourself.
Location
State TX
County Collin
Direction From Hwy 75 exit Exchange Pkwy, head East on Angel Pkwy, then North on Rushmore Dr, East on Carlsbad Dr.
Rooms
Dining Room 2
Interior
Interior Features Cable TV Available, Granite Counters, High Speed Internet Available, Kitchen Island, Pantry, Walk-In Closet(s)
Heating Central, Natural Gas
Cooling Attic Fan, Ceiling Fan(s), Central Air, Electric, ENERGY STAR Qualified Equipment, Wall Unit(s)
Flooring Carpet, Hardwood, Tile
Fireplaces Number 1
Fireplaces Type Gas, Gas Starter
Appliance Disposal, Electric Oven, Gas Cooktop, Gas Water Heater, Microwave, Tankless Water Heater, Trash Compactor, Vented Exhaust Fan, Water Purifier, Water Softener
Heat Source Central, Natural Gas
Laundry Electric Dryer Hookup, Utility Room, Full Size W/D Area, Washer Hookup
Exterior
Exterior Feature Rain Gutters
Garage Spaces 2.0
Carport Spaces 2
Fence Wood
Utilities Available All Weather Road, Alley, City Sewer, City Water, Curbs, Individual Gas Meter, Individual Water Meter, Sidewalk, Underground Utilities
Roof Type Composition
Garage Yes
Building
Story Two
Foundation Slab
Structure Type Brick,Rock/Stone
Schools
School District Allen Isd
Others
Ownership See Tax record
Acceptable Financing Cash, Conventional, FHA, VA Loan
Listing Terms Cash, Conventional, FHA, VA Loan
Financing Conventional
Read Less
Want to know what your home might be worth? Contact us for a FREE valuation!

Our team is ready to help you sell your home for the highest possible price ASAP

©2025 North Texas Real Estate Information Systems.
Bought with Rick Baker • Coldwell Banker Apex, REALTORS





