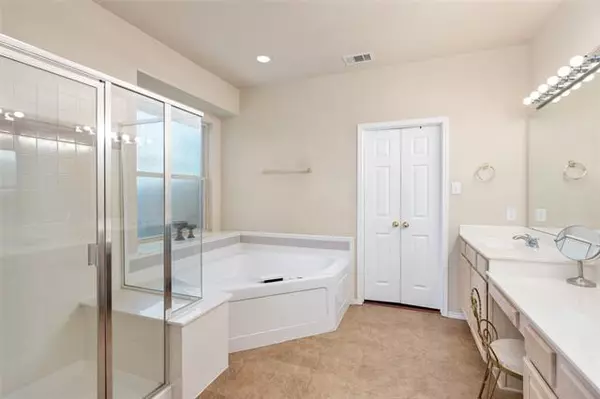$500,000
For more information regarding the value of a property, please contact us for a free consultation.
5820 Bentley Lane The Colony, TX 75056
4 Beds
3 Baths
2,701 SqFt
Key Details
Property Type Single Family Home
Sub Type Single Family Residence
Listing Status Sold
Purchase Type For Sale
Square Footage 2,701 sqft
Price per Sqft $185
Subdivision Legend Bend Ph I
MLS Listing ID 20033465
Sold Date 05/09/22
Style Traditional
Bedrooms 4
Full Baths 3
HOA Fees $36/ann
HOA Y/N Mandatory
Year Built 2000
Annual Tax Amount $7,867
Lot Size 7,143 Sqft
Acres 0.164
Property Description
MULTIPLE OFFERS RECEIVED, PLEASE SEND HIGHEST AND BEST BY SUNDAY 8pm, THANK YOU! - Pride of ownership is shown in this one owner home. This home features the desirable open concept floorplan perfect for family gatherings and entertaining. Fresh new carpet in April 2022, new double pane windows & water heater in 2021, and much more. Large game room on 2nd floor overlooking downstairs family room & kitchen. Highly desirable location minutes from 121 and legacy. Shopping, entertainment, and restaurants minutes away at Grandscape in The Colony. Don't miss this gem!
Location
State TX
County Denton
Community Community Pool, Playground
Direction From State Hwy 121-TX-121 STurn right onto W Spring Creek PkwyContinue onto Memorial DrTurn right onto Morning Star DrTurn right onto Legend LnTurn left at the 1st cross street onto Oxford LnOxford Ln turns right and becomes Bentley Ln
Rooms
Dining Room 2
Interior
Interior Features Cable TV Available, Decorative Lighting, Double Vanity, Eat-in Kitchen, High Speed Internet Available, Kitchen Island, Open Floorplan, Pantry, Vaulted Ceiling(s), Walk-In Closet(s)
Heating Central, Natural Gas
Cooling Ceiling Fan(s), Central Air
Flooring Carpet, Ceramic Tile, Hardwood
Fireplaces Number 1
Fireplaces Type Family Room, Gas, Gas Logs, Gas Starter, Glass Doors
Appliance Dishwasher, Disposal, Electric Range, Microwave, Plumbed For Gas in Kitchen, Vented Exhaust Fan
Heat Source Central, Natural Gas
Laundry Electric Dryer Hookup, Gas Dryer Hookup, Full Size W/D Area
Exterior
Garage Spaces 2.0
Fence Wood
Community Features Community Pool, Playground
Utilities Available All Weather Road, Alley, City Sewer, City Water, Concrete, Curbs, Individual Gas Meter, Individual Water Meter, Sidewalk
Roof Type Composition
Garage Yes
Building
Lot Description Few Trees, Interior Lot, Landscaped, Lrg. Backyard Grass, Subdivision
Story Two
Foundation Slab
Structure Type Brick
Schools
School District Lewisville Isd
Others
Ownership of record
Acceptable Financing Cash, Conventional
Listing Terms Cash, Conventional
Financing Conventional
Read Less
Want to know what your home might be worth? Contact us for a FREE valuation!

Our team is ready to help you sell your home for the highest possible price ASAP

©2025 North Texas Real Estate Information Systems.
Bought with Michael Hubach • Garcia Hubach Real Estate



