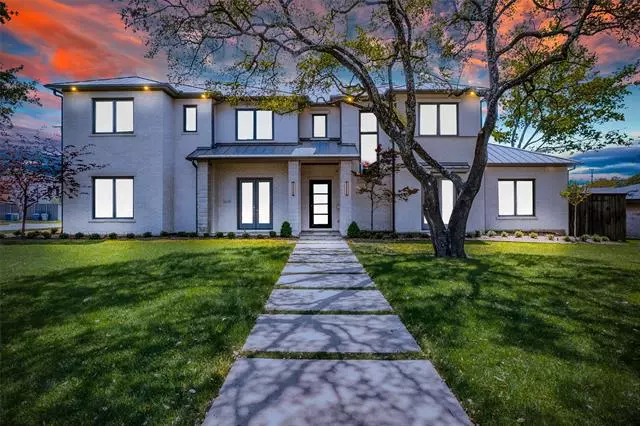$2,550,000
For more information regarding the value of a property, please contact us for a free consultation.
5628 Lindenshire Lane Dallas, TX 75230
5 Beds
7 Baths
6,336 SqFt
Key Details
Property Type Single Family Home
Sub Type Single Family Residence
Listing Status Sold
Purchase Type For Sale
Square Footage 6,336 sqft
Price per Sqft $402
Subdivision Melshire Estates
MLS Listing ID 20031805
Sold Date 05/23/22
Style Contemporary/Modern
Bedrooms 5
Full Baths 5
Half Baths 2
HOA Y/N None
Year Built 2014
Annual Tax Amount $38,910
Lot Size 0.384 Acres
Acres 0.384
Property Description
Magnificent Preston Hollow contemporary originally constructed by Ron Davis Custom Homes with recent updates completed April 2022. Incredible open floor plan with abundance of natural light showcases 5BR&5.2BA with primary retreat with oversized wardrobe and additional guest suite on main level. Front entrance flows seamlessly to dining room with temperature controlled wine cellar and view of spacious outdoor kitchen and living area through expansive wall of windows. Gourmet kitchen featuring Thermador commercial grade appliances and butlers pantry opens to living area with elegant tall ceilings and focal point fireplace with built in shelving. Study+second office offers numerous options for remote work. Spacious upstairs game and media room with wetbar and 3 en-suite bedrooms. If you are looking for modern elegance combined with space, comfort, and functionality- look no further.
Location
State TX
County Dallas
Direction GPS Friendly
Rooms
Dining Room 2
Interior
Interior Features Built-in Wine Cooler, Cable TV Available, Chandelier, Decorative Lighting, Eat-in Kitchen, Flat Screen Wiring, High Speed Internet Available, Multiple Staircases, Open Floorplan, Paneling, Pantry, Smart Home System, Sound System Wiring, Walk-In Closet(s), Wet Bar
Heating Central, Humidity Control, Natural Gas
Cooling Ceiling Fan(s), Central Air, Electric, Evaporative Cooling, Humidity Control, Zoned
Flooring Carpet, Wood
Fireplaces Number 2
Fireplaces Type Brick, Electric, Gas Starter, Insert, Outside, Ventless
Appliance Built-in Refrigerator, Commercial Grade Range, Commercial Grade Vent, Dishwasher, Disposal, Electric Oven, Gas Cooktop, Gas Water Heater, Microwave, Double Oven, Plumbed For Gas in Kitchen, Plumbed for Ice Maker, Vented Exhaust Fan
Heat Source Central, Humidity Control, Natural Gas
Laundry Utility Room, Full Size W/D Area
Exterior
Exterior Feature Built-in Barbecue, Covered Patio/Porch, Garden(s), Rain Gutters, Lighting, Outdoor Grill, Outdoor Kitchen
Garage Spaces 3.0
Fence Wood
Utilities Available City Sewer, City Water
Roof Type Metal
Garage Yes
Building
Lot Description Corner Lot, Few Trees, Landscaped, Sprinkler System
Story One and One Half
Foundation Slab
Structure Type Rock/Stone,Stucco
Schools
School District Dallas Isd
Others
Ownership Of Record
Acceptable Financing Cash, Conventional
Listing Terms Cash, Conventional
Financing Conventional
Read Less
Want to know what your home might be worth? Contact us for a FREE valuation!

Our team is ready to help you sell your home for the highest possible price ASAP

©2025 North Texas Real Estate Information Systems.
Bought with Jorge Goldsmit • Ebby Halliday, REALTORS





