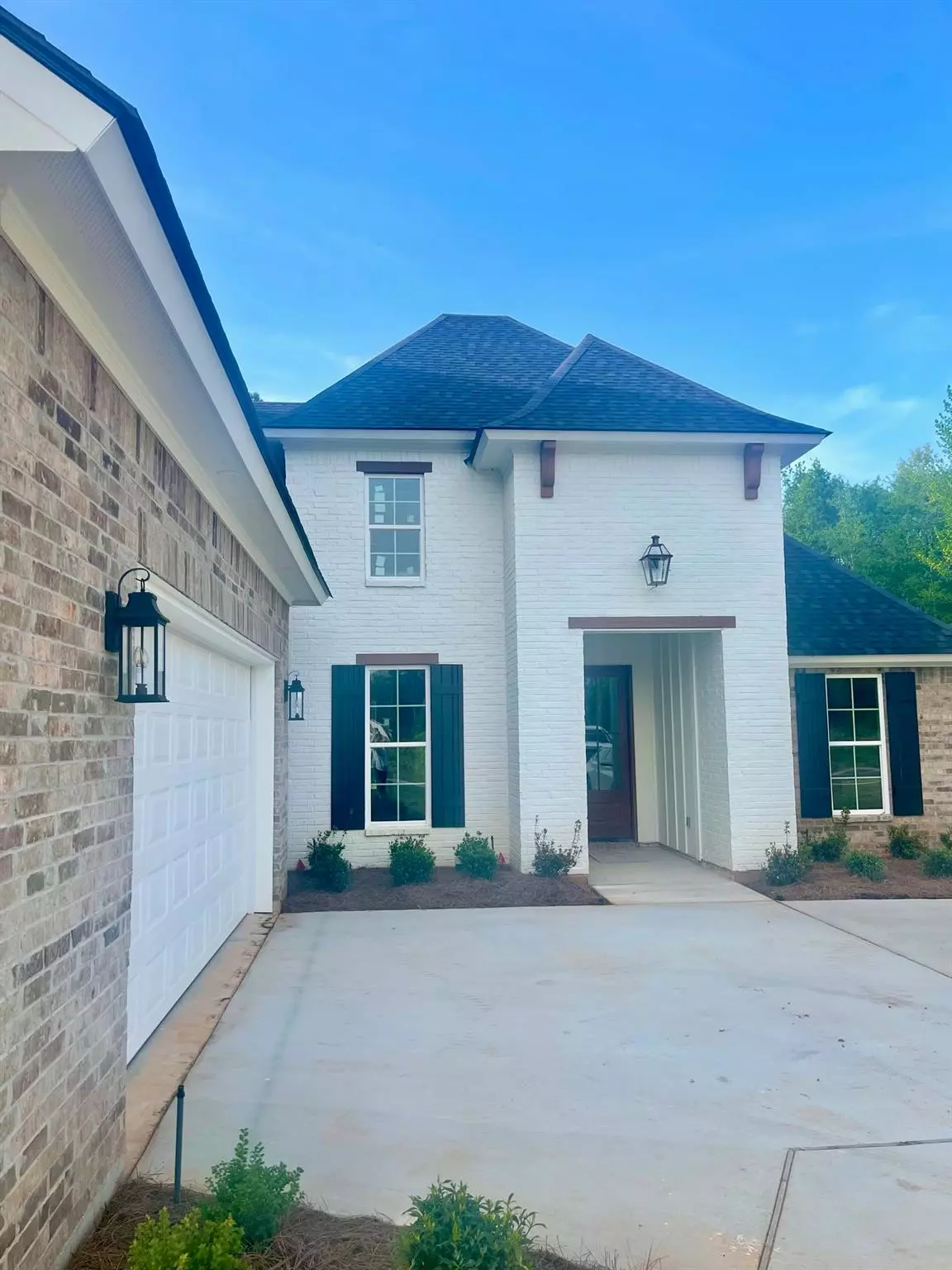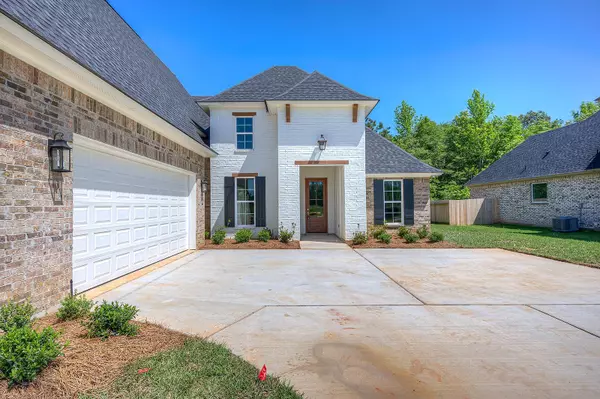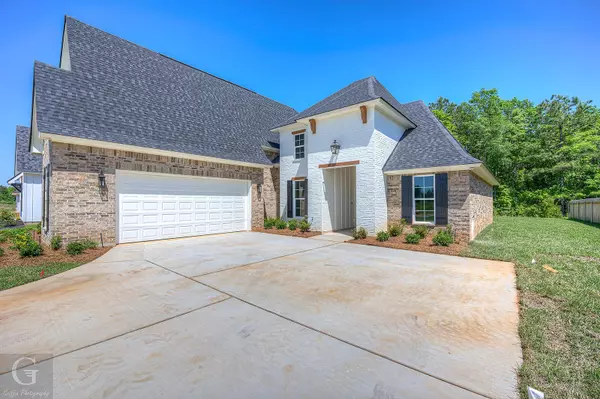$435,000
For more information regarding the value of a property, please contact us for a free consultation.
157 Sitka Loop Haughton, LA 71037
4 Beds
3 Baths
2,336 SqFt
Key Details
Property Type Single Family Home
Sub Type Single Family Residence
Listing Status Sold
Purchase Type For Sale
Square Footage 2,336 sqft
Price per Sqft $186
Subdivision Pin Oak Landing
MLS Listing ID 20037641
Sold Date 06/29/22
Style Modern Farmhouse
Bedrooms 4
Full Baths 3
HOA Fees $25/ann
HOA Y/N Mandatory
Year Built 2022
Lot Size 0.275 Acres
Acres 0.275
Property Description
Beautiful new home just completed in the heart of haughton! Located in the brand-new subdivision, pin oak landing, this 4-bedroom 3 full bath home has lots of custom amenities thru-out! Open floor plan with hand-scraped wood flooring and custom cabinetry. Spacious kitchen with center island, stainless steel appliances, tons of cabinet space and large walk-in pantry. Owner's Suite completed with cedar beam cathedral ceiling, separate vanities, custom tile shower and freestanding tub. Owner's closet connects to utility room. Large, covered patio with wood burning fireplace, fully fenced back yard and irrigation system installed in front yard. Come see this amazing home! Now that it's completed, it won't last long!
Location
State LA
County Bossier
Direction From I-20, take the Haughton exit then turn right onto Hwy 157. Take a left at the first red light onto Hwy 3227 and then take another left onto Allentown Road. Pin Oak Landing will be on your left.
Rooms
Dining Room 2
Interior
Interior Features Cathedral Ceiling(s), Double Vanity, Granite Counters, High Speed Internet Available, Kitchen Island, Open Floorplan, Pantry, Walk-In Closet(s)
Heating Central, Natural Gas
Cooling Central Air, Electric
Flooring Carpet, Ceramic Tile, Wood
Fireplaces Number 2
Fireplaces Type Gas Logs, Wood Burning
Appliance Dishwasher, Electric Oven, Gas Cooktop, Microwave, Vented Exhaust Fan
Heat Source Central, Natural Gas
Laundry Electric Dryer Hookup, Gas Dryer Hookup, Utility Room, Washer Hookup
Exterior
Exterior Feature Covered Patio/Porch
Garage Spaces 2.0
Fence Full, Privacy
Utilities Available City Sewer, City Water
Roof Type Asphalt
Garage Yes
Building
Story One and One Half
Foundation Slab
Structure Type Brick,Siding
Schools
School District Bossier Psb
Others
Restrictions Architectural,Building
Ownership TBH Construction, LLC
Financing VA
Read Less
Want to know what your home might be worth? Contact us for a FREE valuation!

Our team is ready to help you sell your home for the highest possible price ASAP

©2025 North Texas Real Estate Information Systems.
Bought with Christina Jones • RE/MAX Real Estate Services





