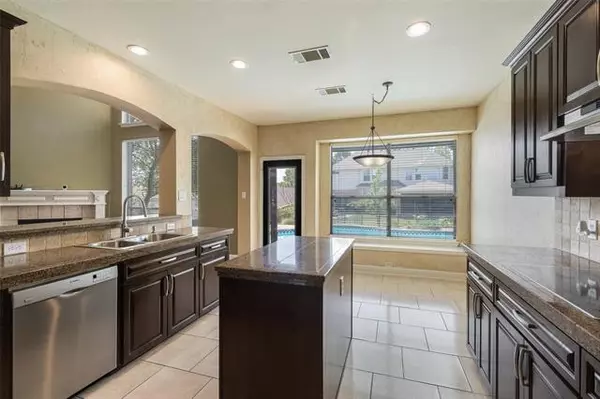$549,000
For more information regarding the value of a property, please contact us for a free consultation.
3021 Creek Haven Drive Highland Village, TX 75077
4 Beds
3 Baths
2,914 SqFt
Key Details
Property Type Single Family Home
Sub Type Single Family Residence
Listing Status Sold
Purchase Type For Sale
Square Footage 2,914 sqft
Price per Sqft $188
Subdivision Highland Shores Ph 12P
MLS Listing ID 20034951
Sold Date 05/20/22
Bedrooms 4
Full Baths 2
Half Baths 1
HOA Fees $66/ann
HOA Y/N Mandatory
Year Built 1998
Annual Tax Amount $8,734
Lot Size 8,842 Sqft
Acres 0.203
Property Description
Great Traditional Home on corner lot in Highland Village is now available. Light and Bright! Wonderful open floorplan.Beautiful Entrance opens up to the study, formal dining room and the stunning stairwell. The well appointed gourmet kitchen opens up to the breakfast room and the magnificent living room with high ceilings and a beautiful Fireplace. The 1st floor Master Bedroom with a sensational master bath fully updated and customized and welkin closet. Office is also located on the first floor Charming 2nd floor Game room. 3 bedrooms and full bath all on the 2nd floor. The backyard has a covered patio with a beautiful pool to beat the Texas summer heat. Schedule your showing today! Buyer or buyers agent to verify all information is correct in this listing
Location
State TX
County Denton
Direction North on 35Exit 76 onto FM 407 towards ArgylyTurn right on FM 407Turn left on Village PkwyTurn right onto Highland Shores BlvdTurn right onto Creek Haven DrHouse will be on your left
Rooms
Dining Room 2
Interior
Interior Features Cable TV Available, Cedar Closet(s), Decorative Lighting, Granite Counters, High Speed Internet Available, Open Floorplan
Heating Central, Electric
Cooling Ceiling Fan(s), Central Air, Electric
Flooring Combination
Fireplaces Number 1
Fireplaces Type Brick
Appliance Dishwasher, Disposal, Electric Cooktop, Electric Oven
Heat Source Central, Electric
Exterior
Garage Spaces 2.0
Utilities Available All Weather Road, City Sewer, City Water
Roof Type Composition
Garage Yes
Private Pool 1
Building
Story Two
Foundation Slab
Structure Type Brick
Schools
School District Lewisville Isd
Others
Ownership Robert Scott
Financing Conventional
Read Less
Want to know what your home might be worth? Contact us for a FREE valuation!

Our team is ready to help you sell your home for the highest possible price ASAP

©2025 North Texas Real Estate Information Systems.
Bought with Tiffany Caballero • Monument Realty





