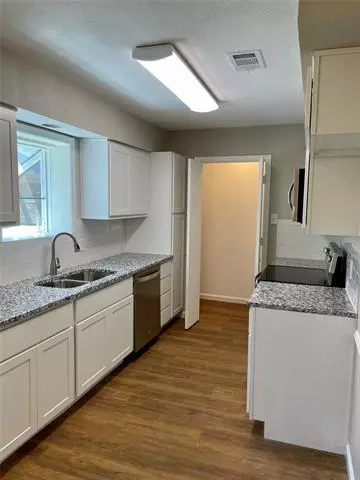$305,000
For more information regarding the value of a property, please contact us for a free consultation.
7804 Pebblebrook Drive Watauga, TX 76148
3 Beds
2 Baths
1,350 SqFt
Key Details
Property Type Single Family Home
Sub Type Single Family Residence
Listing Status Sold
Purchase Type For Sale
Square Footage 1,350 sqft
Price per Sqft $225
Subdivision Foster Village Add
MLS Listing ID 20028373
Sold Date 05/06/22
Bedrooms 3
Full Baths 2
HOA Y/N None
Year Built 1983
Annual Tax Amount $4,450
Lot Size 7,927 Sqft
Acres 0.182
Property Description
Wonderful single-story, remodeled home. The Kitchen has new White Shaker Cabinets, Granite Countertops, Subway Tile Backsplash and all new Stainless Appliances. All new flooring with Luxury Vinyl Plank and Carpeting. The Master Bath and Hall Bath have been fully remodeled with matching White Shaker Cabinets and matching Granite. Both bathrooms have new toilets, new lights, new sinks, new faucets. Both bathrooms have new Subway Tile surrounds. New Master Walk-in Shower with Glass. Hall Bath has new tub. The entire interior and exterior have been painted. New Windows installed. Lifetime Warranty for the Foundation. New driveway poured. The Roof was replaced in 2018. All fixtures are new too: new ceiling fans, new lights, new doors and hardware. Your family can walk to Foster Village Park.
Location
State TX
County Tarrant
Direction GPS is accurate to this home.
Rooms
Dining Room 1
Interior
Interior Features Double Vanity, Granite Counters
Heating Central, Electric
Cooling Ceiling Fan(s), Central Air, Electric
Flooring Carpet, Luxury Vinyl Plank
Fireplaces Number 1
Fireplaces Type Wood Burning
Appliance Dishwasher, Disposal, Electric Oven, Electric Water Heater, Microwave
Heat Source Central, Electric
Laundry Electric Dryer Hookup, Utility Room, Washer Hookup
Exterior
Garage Spaces 2.0
Utilities Available City Sewer, City Water, Sidewalk
Roof Type Composition
Garage Yes
Building
Story One
Foundation Slab
Structure Type Brick,Siding
Schools
School District Birdville Isd
Others
Ownership Starfish Group Properties Inc
Acceptable Financing Cash, Conventional
Listing Terms Cash, Conventional
Financing Conventional
Read Less
Want to know what your home might be worth? Contact us for a FREE valuation!

Our team is ready to help you sell your home for the highest possible price ASAP

©2025 North Texas Real Estate Information Systems.
Bought with Jean Cotellesse • RE/MAX Trinity





