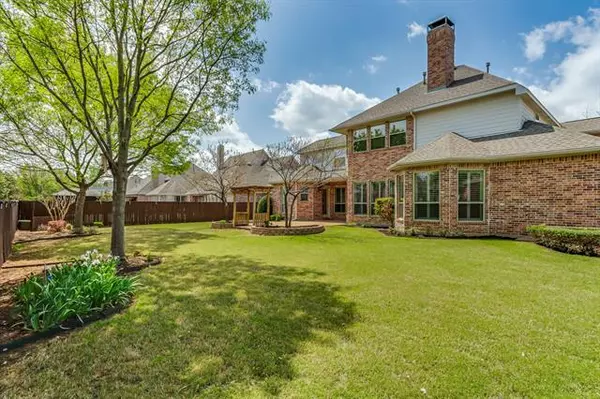$850,000
For more information regarding the value of a property, please contact us for a free consultation.
5204 Saddle Drive Flower Mound, TX 75028
5 Beds
5 Baths
4,356 SqFt
Key Details
Property Type Single Family Home
Sub Type Single Family Residence
Listing Status Sold
Purchase Type For Sale
Square Footage 4,356 sqft
Price per Sqft $195
Subdivision Coventry At Bridlewood Ph Iii
MLS Listing ID 20011046
Sold Date 05/11/22
Style Traditional
Bedrooms 5
Full Baths 4
Half Baths 1
HOA Fees $79/ann
HOA Y/N Mandatory
Year Built 2001
Lot Size 0.300 Acres
Acres 0.3
Property Description
Multiple Offers Recvd - Offers Due Monday 12pm. Open Saturday Apr 16 1-3pm. Stunning Bridlewood .3 Acre Generational Home! 2 Master Suites with HUGE Bathrooms and Walk In Closets! Enjoy the luxurious Second Master Suite upstairs with glorious walk in shower, double vanity and oversized closet, Wood Look Tile! Multiple living areas, plus Study to give everyone their own space! Nailed Down Hardwood throughout the first floor! Brand new Carpet just installed for the new buyer! Three car split garage with ample parking is a plus! Enormous backyard to entertain or add a pool! Freshly stained fence! Neutral interior designer colors. The floorplan is amazing with 4 Bedrooms and 3 Full Baths upstairs! Guest Half Bath near patio entrance perfect to add a pool! Wonderful Bridlewood Golf Course, Fitness, Multiple community pools, Basketball in this fantastic community. Award winning Elementary & Middle schools just blocks away! Two Staircases, Two Dining areas! 3 AC's & Furnaces replaced 2017.
Location
State TX
County Denton
Community Club House, Community Pool, Curbs, Fishing, Fitness Center, Golf, Horse Facilities, Jogging Path/Bike Path, Lake, Park, Perimeter Fencing, Playground, Pool, Stable(S), Tennis Court(S)
Direction Go North on Bridlewood Blvd from Flower Mound Road. Left on Kings Rd. Left on Saddle Dr
Rooms
Dining Room 2
Interior
Interior Features Cable TV Available, Chandelier, Decorative Lighting, Flat Screen Wiring, High Speed Internet Available, Kitchen Island, Open Floorplan, Pantry, Walk-In Closet(s)
Heating Central, Natural Gas
Cooling Ceiling Fan(s), Central Air, Electric
Flooring Carpet, Tile, Wood
Fireplaces Number 1
Fireplaces Type Family Room, Gas, Stone
Appliance Dishwasher, Disposal, Electric Cooktop, Microwave, Plumbed for Ice Maker, Tankless Water Heater, Vented Exhaust Fan
Heat Source Central, Natural Gas
Laundry Electric Dryer Hookup, Utility Room, Full Size W/D Area, Washer Hookup
Exterior
Exterior Feature Covered Patio/Porch, Rain Gutters
Garage Spaces 3.0
Fence Back Yard, Wood
Community Features Club House, Community Pool, Curbs, Fishing, Fitness Center, Golf, Horse Facilities, Jogging Path/Bike Path, Lake, Park, Perimeter Fencing, Playground, Pool, Stable(s), Tennis Court(s)
Utilities Available City Sewer, City Water, Curbs, Sidewalk, Underground Utilities
Roof Type Composition
Garage Yes
Building
Lot Description Interior Lot, Lrg. Backyard Grass, Subdivision
Story Two
Foundation Slab
Structure Type Brick,Rock/Stone
Schools
School District Lewisville Isd
Others
Restrictions Animals
Ownership See Offer Info
Acceptable Financing Cash, Conventional, FHA, VA Loan
Listing Terms Cash, Conventional, FHA, VA Loan
Financing Conventional
Special Listing Condition Survey Available
Read Less
Want to know what your home might be worth? Contact us for a FREE valuation!

Our team is ready to help you sell your home for the highest possible price ASAP

©2025 North Texas Real Estate Information Systems.
Bought with Jill Nelson • Coldwell Banker Apex, REALTORS





