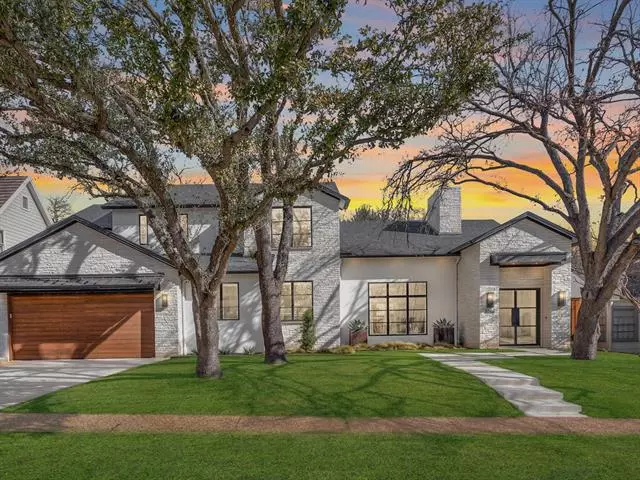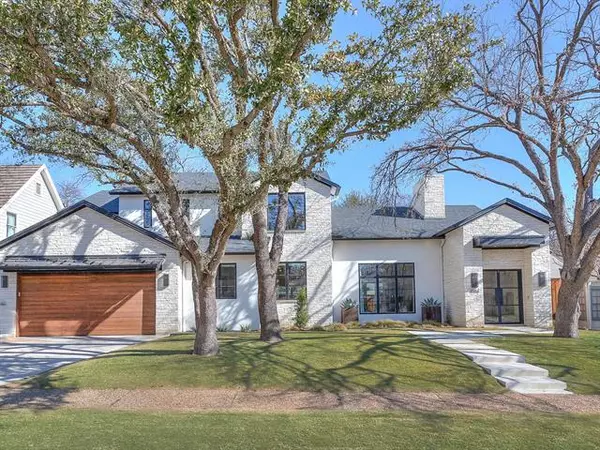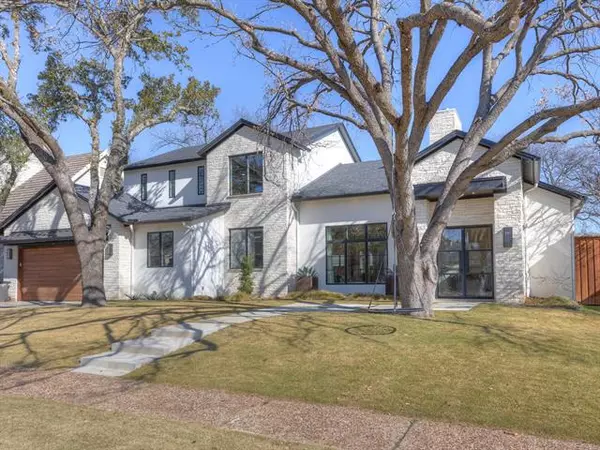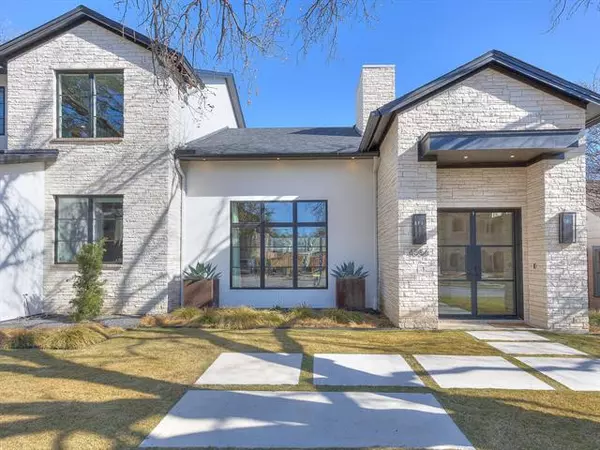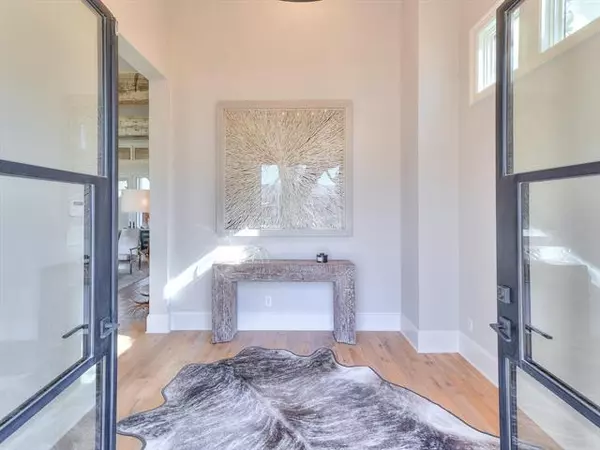$1,650,000
For more information regarding the value of a property, please contact us for a free consultation.
4056 Mattison Avenue Fort Worth, TX 76107
4 Beds
4 Baths
4,334 SqFt
Key Details
Property Type Single Family Home
Sub Type Single Family Residence
Listing Status Sold
Purchase Type For Sale
Square Footage 4,334 sqft
Price per Sqft $380
Subdivision Mc Cart Add
MLS Listing ID 20016510
Sold Date 05/05/22
Style Contemporary/Modern
Bedrooms 4
Full Baths 3
Half Baths 1
HOA Y/N None
Year Built 2018
Annual Tax Amount $28,667
Lot Size 0.271 Acres
Acres 0.271
Property Description
BEST & FINAL DUE APRIL 10TH AT 6PM! Newer build, highly sought after neighborhood blocks away from prestigious River Crest Country Club. This home boasts open spaces including a beautiful outdoor patio (great natural light opening up the home even more), chefs kitchen with large island connected to the spacious living room perfect for entertaining, 10 ft ceilings, and the signature for any host, a glass enclosed wine cellar! The spacious primary suite has a walk-in closet, soothing rain shower, soaking tub for relaxing and unwinding and separate vanities. The ground level includes two more bedrooms with a jack and jill bath and a large utility room. Upstairs includes 2nd living room, guest room and flex space that can be used for a game room, movie room or golf stimulator. Enjoy the outdoors with an optional screened-in patio, fireplace, large fan, automatic mosquito misting system which can easily accommodate any pool design you heart desires.
Location
State TX
County Tarrant
Direction From Camp Bowie, head N on Virginial Place. Take a left on Mattison. House will be on the right
Rooms
Dining Room 1
Interior
Interior Features Built-in Wine Cooler, Cable TV Available, Cathedral Ceiling(s), Decorative Lighting, Double Vanity, Eat-in Kitchen, Flat Screen Wiring, High Speed Internet Available, Kitchen Island, Open Floorplan, Pantry, Vaulted Ceiling(s), Walk-In Closet(s)
Heating Central, Natural Gas
Cooling Ceiling Fan(s), Central Air
Flooring Carpet, Ceramic Tile, Wood
Fireplaces Number 2
Fireplaces Type Den, Gas, Gas Starter
Appliance Built-in Gas Range, Built-in Refrigerator, Dishwasher, Disposal, Gas Oven, Gas Range, Microwave, Refrigerator, Tankless Water Heater
Heat Source Central, Natural Gas
Laundry Electric Dryer Hookup, Utility Room, Washer Hookup
Exterior
Exterior Feature Covered Patio/Porch
Garage Spaces 2.0
Fence Wood
Utilities Available Cable Available, City Sewer, City Water, Curbs, Individual Gas Meter, Natural Gas Available, Phone Available, Sidewalk
Roof Type Composition,Metal
Garage Yes
Building
Lot Description Interior Lot, Level, Lrg. Backyard Grass
Story Two
Foundation Slab
Structure Type Brick,Rock/Stone,Siding,Stucco
Schools
School District Fort Worth Isd
Others
Restrictions No Known Restriction(s)
Acceptable Financing Conventional
Listing Terms Conventional
Financing Cash
Read Less
Want to know what your home might be worth? Contact us for a FREE valuation!

Our team is ready to help you sell your home for the highest possible price ASAP

©2025 North Texas Real Estate Information Systems.
Bought with Debbie Petty • Williams Trew Real Estate

