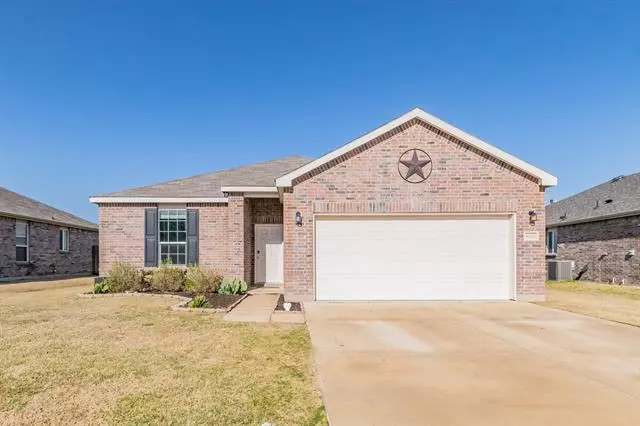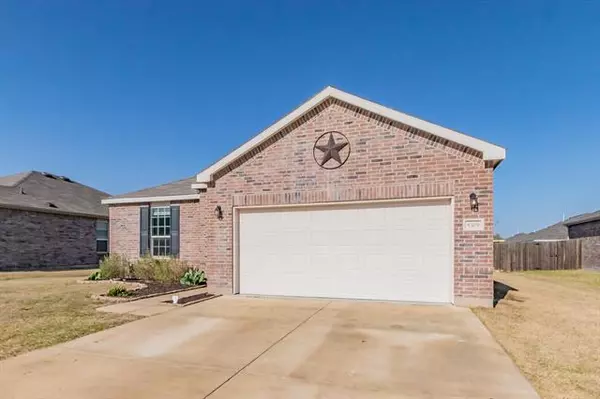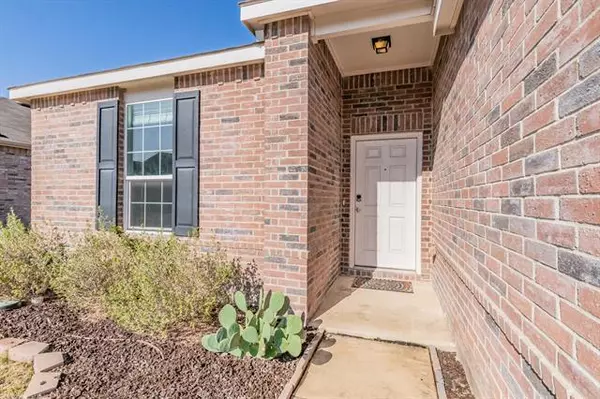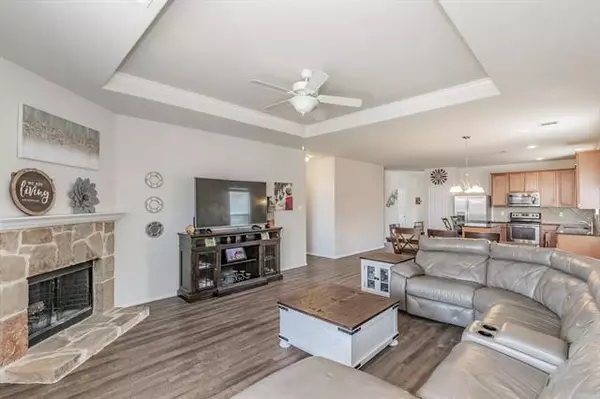$350,000
For more information regarding the value of a property, please contact us for a free consultation.
8309 Trickham Bend Fort Worth, TX 76131
3 Beds
2 Baths
1,982 SqFt
Key Details
Property Type Single Family Home
Sub Type Single Family Residence
Listing Status Sold
Purchase Type For Sale
Square Footage 1,982 sqft
Price per Sqft $176
Subdivision Bar C Ranch
MLS Listing ID 20025886
Sold Date 05/05/22
Style Traditional
Bedrooms 3
Full Baths 2
HOA Fees $18
HOA Y/N Mandatory
Year Built 2016
Annual Tax Amount $6,323
Lot Size 6,621 Sqft
Acres 0.152
Property Description
HIGHLY SOUGHT AFTER- Bar C Ranch - which offers a clubhouse, neighborhood pool and playground! This 3-2-2 home has a bonus room (ideal for home office, fitness and-or play space). Beautiful open concept with wood-style luxury vinyl plank floors throughout and tons of natural light. The kitchen is perfect for family & friends to gather around the island. It has an abundance of cabinet space, granite countertops and stainless appliances. Primary bedroom suite offers a deluxe bathroom with a garden tub, separate shower and dual sinks. BRAND NEW CARPETS IN BEDROOMS! The private backyard boasts a covered back porch & extended patio to watch those amazing Texas sunsets. DON'T MISS THIS !
Location
State TX
County Tarrant
Direction From Bailey Boswell go west to Wagley Robertson Rd. and go Right to Trickham turn left and home on left.
Rooms
Dining Room 1
Interior
Interior Features Cable TV Available, Flat Screen Wiring, Vaulted Ceiling(s)
Heating Central, Electric
Cooling Ceiling Fan(s), Central Air, Electric
Flooring Luxury Vinyl Plank
Appliance Dishwasher, Disposal, Electric Cooktop, Electric Oven, Electric Water Heater, Microwave, Vented Exhaust Fan
Heat Source Central, Electric
Laundry Full Size W/D Area
Exterior
Exterior Feature Covered Patio/Porch, Rain Gutters
Garage Spaces 2.0
Fence Wood
Utilities Available City Sewer, City Water
Roof Type Composition
Garage Yes
Building
Lot Description Few Trees
Story One
Foundation Slab
Structure Type Brick
Schools
School District Eagle Mt-Saginaw Isd
Others
Ownership see documents
Acceptable Financing Cash, Conventional, FHA, VA Loan
Listing Terms Cash, Conventional, FHA, VA Loan
Financing FHA
Read Less
Want to know what your home might be worth? Contact us for a FREE valuation!

Our team is ready to help you sell your home for the highest possible price ASAP

©2025 North Texas Real Estate Information Systems.
Bought with Wylie Branch • Keller Williams Realty FtWorth





