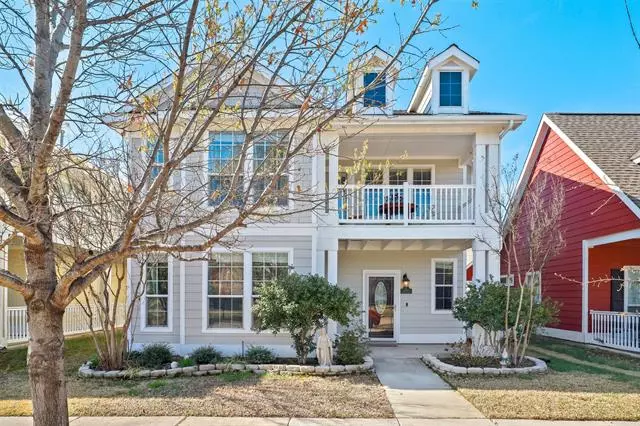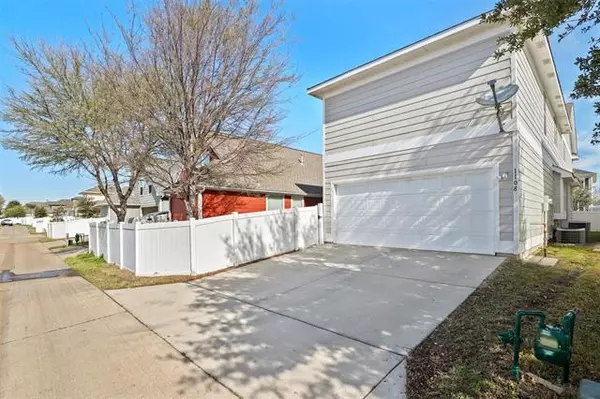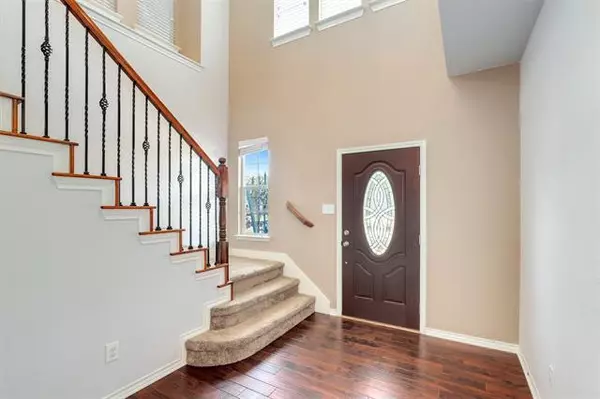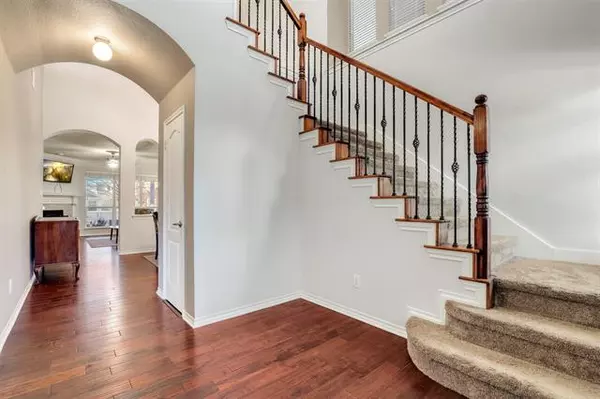$435,000
For more information regarding the value of a property, please contact us for a free consultation.
1108 Hayden Lane Savannah, TX 76227
4 Beds
3 Baths
3,036 SqFt
Key Details
Property Type Single Family Home
Sub Type Single Family Residence
Listing Status Sold
Purchase Type For Sale
Square Footage 3,036 sqft
Price per Sqft $143
Subdivision Sea Pines Village At Savannah
MLS Listing ID 20013942
Sold Date 05/12/22
Style Traditional
Bedrooms 4
Full Baths 2
Half Baths 1
HOA Fees $79
HOA Y/N Mandatory
Year Built 2008
Annual Tax Amount $7,294
Lot Size 4,399 Sqft
Acres 0.101
Property Description
OFFER DEADLINE: APRIL 17TH BY 6:00 PM.Beautiful 4 bedroom, 2.5 bath in Savannah. The home features an open floor plan with a bright family room with wall of windows looking into backyard. Recently updated gourmet kitchen features a center island, upgraded countertops, and gas cooking. Enjoy the afternoons from the covered patio, porch or either of the two covered balconies. Open floor plan provides ample entertaining in addition to the game room and media room. Resort style community amenities including; sand volleyball, tennis, covered basketball courts, gym, multiple pools, jogging trail and lake. Minutes to Hwy 380 which will connect to N. Dallas Tollway via Frisco or Hwy 35 via Denton.
Location
State TX
County Denton
Community Club House, Community Pool, Fishing, Fitness Center, Greenbelt, Jogging Path/Bike Path, Park, Playground, Pool
Direction Head north on S. Elm Ridge Road toward E. University Drive. Turn left at the 1st cross street onto E. University Drive. Turn right onto Magnolia Blvd. Turn left onto Continental Congress Parkway. Turn right onto Hayden Lane. Property will be on the right.
Rooms
Dining Room 2
Interior
Interior Features Chandelier, Decorative Lighting, Eat-in Kitchen, High Speed Internet Available, Loft
Heating Central, Natural Gas
Cooling Ceiling Fan(s), Central Air, Electric
Flooring Ceramic Tile
Fireplaces Number 1
Fireplaces Type Gas, Living Room
Appliance Built-in Gas Range, Dishwasher, Gas Cooktop, Gas Oven, Microwave, Plumbed For Gas in Kitchen, Plumbed for Ice Maker, Vented Exhaust Fan
Heat Source Central, Natural Gas
Laundry Electric Dryer Hookup, Utility Room, Washer Hookup
Exterior
Exterior Feature Balcony, Covered Patio/Porch
Garage Spaces 2.0
Fence Wood
Community Features Club House, Community Pool, Fishing, Fitness Center, Greenbelt, Jogging Path/Bike Path, Park, Playground, Pool
Utilities Available Alley, City Sewer, City Water, Electricity Available, Electricity Connected, Individual Gas Meter, Individual Water Meter, Natural Gas Available
Roof Type Composition,Shingle
Garage Yes
Building
Lot Description Level
Story Two
Foundation Slab
Structure Type Brick,Wood
Schools
School District Denton Isd
Others
Restrictions None
Ownership On File
Acceptable Financing Cash, Conventional, FHA, VA Loan
Listing Terms Cash, Conventional, FHA, VA Loan
Financing Conventional
Read Less
Want to know what your home might be worth? Contact us for a FREE valuation!

Our team is ready to help you sell your home for the highest possible price ASAP

©2025 North Texas Real Estate Information Systems.
Bought with Riann Emch • Keller Williams Urban Dallas





