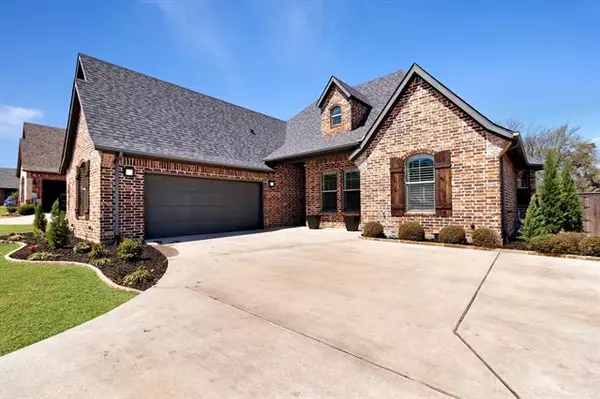$399,000
For more information regarding the value of a property, please contact us for a free consultation.
3203 Bandera Drive Sherman, TX 75092
3 Beds
2 Baths
2,365 SqFt
Key Details
Property Type Single Family Home
Sub Type Single Family Residence
Listing Status Sold
Purchase Type For Sale
Square Footage 2,365 sqft
Price per Sqft $168
Subdivision Ohanlon Ranch Add Ph 3
MLS Listing ID 20022744
Sold Date 04/20/22
Style Traditional
Bedrooms 3
Full Baths 2
HOA Y/N None
Year Built 2013
Annual Tax Amount $7,498
Lot Size 9,496 Sqft
Acres 0.218
Property Description
All offers will be reviewed Fri 4-8 at noon. This incredibly well-maintained home sits on almost a quarter acre in a beautiful, highly sought-after neighborhood of west Sherman. With over 2,300 sq ft of living space, this home boasts eccentric decorative lighting, a broad brick fireplace, cozy window seats & a backyard haven perfect for entertaining guests. Open living areas with bright natural light greet you as you walk in the front door. Kitchen contains stainless steel appliances & adorable, quaint window seat overlooking backyard. 3 bedrooms downstairs includes large master suite with double sinks, separate shower & huge walk-in closet with access to laundry room. Upstairs consists of an oversized room overlooking neighborhood - use as a 4th bedroom, game room, or bonus room. Walking out to the backyard you will find an extensive patio covered by decorative wood beams with a built-in grill, outdoor TV & separate fire pit to enjoy those cool spring nights. This one won't last long!
Location
State TX
County Grayson
Direction From FM 1417, turn on Overland Trail. Turn right on Riata Dr, then left on Bandera. House on the right side, sign in yard.
Rooms
Dining Room 1
Interior
Interior Features Decorative Lighting, Granite Counters, High Speed Internet Available, Kitchen Island, Open Floorplan, Walk-In Closet(s), Other
Heating Central, Electric, Fireplace(s)
Cooling Ceiling Fan(s), Central Air, Electric, Multi Units
Flooring Carpet, Hardwood, Luxury Vinyl Plank, Stone, Varies
Fireplaces Number 1
Fireplaces Type Brick, Gas Logs, Living Room
Appliance Built-in Gas Range, Dishwasher, Disposal, Gas Range, Gas Water Heater, Ice Maker, Microwave, Plumbed For Gas in Kitchen, Plumbed for Ice Maker, Refrigerator
Heat Source Central, Electric, Fireplace(s)
Laundry Utility Room, Full Size W/D Area, Washer Hookup
Exterior
Exterior Feature Attached Grill, Covered Patio/Porch, Fire Pit, Outdoor Grill
Garage Spaces 2.0
Fence Wood
Utilities Available All Weather Road, City Sewer, City Water, Concrete, Curbs
Roof Type Composition
Garage Yes
Building
Lot Description Few Trees, Interior Lot, Landscaped, Sprinkler System, Subdivision
Story Two
Foundation Slab
Structure Type Brick
Schools
School District S And S Cons Isd
Others
Restrictions No Known Restriction(s)
Ownership Kohl Hitt & Laura Gallardo
Acceptable Financing Cash, Conventional
Listing Terms Cash, Conventional
Financing Cash
Special Listing Condition Survey Available
Read Less
Want to know what your home might be worth? Contact us for a FREE valuation!

Our team is ready to help you sell your home for the highest possible price ASAP

©2025 North Texas Real Estate Information Systems.
Bought with Jerilyn Opoien • Monument Realty





