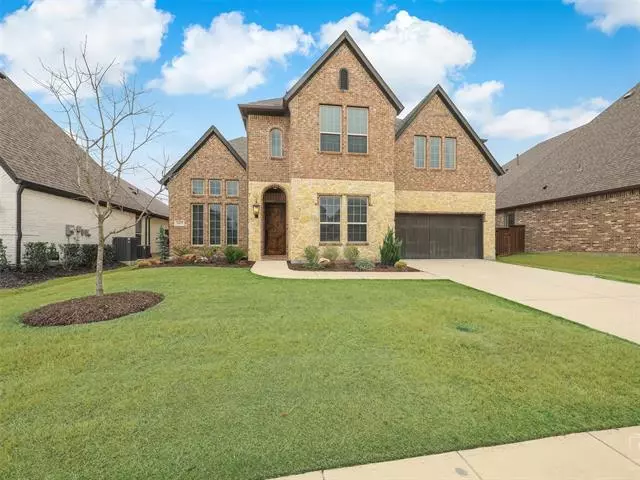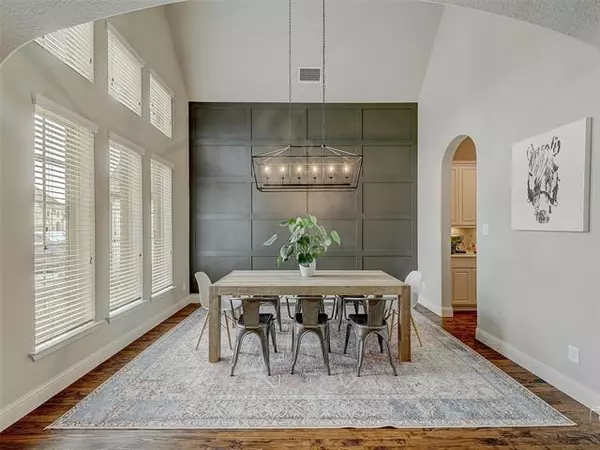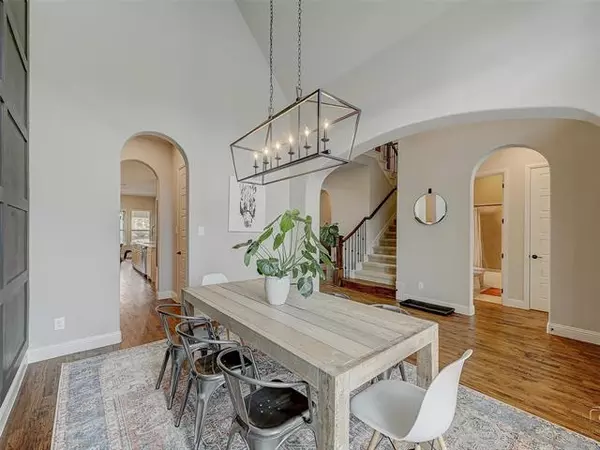$899,000
For more information regarding the value of a property, please contact us for a free consultation.
3427 Belterra Drive Celina, TX 75009
4 Beds
4 Baths
3,961 SqFt
Key Details
Property Type Single Family Home
Sub Type Single Family Residence
Listing Status Sold
Purchase Type For Sale
Square Footage 3,961 sqft
Price per Sqft $226
Subdivision Mustang Lakes Phase 1
MLS Listing ID 20019785
Sold Date 05/06/22
Bedrooms 4
Full Baths 4
HOA Fees $139/mo
HOA Y/N Mandatory
Year Built 2017
Lot Size 8,929 Sqft
Acres 0.205
Property Description
MUST SEE! This beautiful 4 bedroom home will go quickly! As you step into this gorgeous home you will notice the lovely hand scraped hard wood floors and an abundance of natural light throughout. You will see the kitchen outfitted with a large island and stainless steel appliances generously flows through to the living area with high ceilings and the perfect brick fireplace for cozy nights. The game room upstairs boasts of space to entertain alongside a media room for movie nights with your guests. Master retreat showcases a walk-in closet, oversized tub, separate shower and separate vanities. Step out onto the large covered patio for your next summer cookout with plenty of yard space and a large privacy fence for the whole family to enjoy. Don't miss this Mustang Lakes home! Leaseback needed until May 31, 2022.
Location
State TX
County Denton
Direction See GPS
Rooms
Dining Room 2
Interior
Interior Features Cable TV Available, High Speed Internet Available
Heating Central, Natural Gas, Zoned
Cooling Central Air, Electric, Zoned
Flooring Carpet, Wood
Fireplaces Number 1
Fireplaces Type Gas Logs, Gas Starter
Appliance Dishwasher, Disposal, Electric Oven, Gas Cooktop, Microwave, Plumbed for Ice Maker
Heat Source Central, Natural Gas, Zoned
Exterior
Exterior Feature Covered Patio/Porch, Rain Gutters
Garage Spaces 3.0
Fence Rock/Stone, Wood
Utilities Available City Sewer, City Water, Concrete, Curbs, Sidewalk
Roof Type Composition
Garage Yes
Building
Lot Description Lrg. Backyard Grass
Story Two
Foundation Slab
Structure Type Brick
Schools
School District Prosper Isd
Others
Ownership See Tax
Acceptable Financing Cash, Conventional, FHA, VA Loan
Listing Terms Cash, Conventional, FHA, VA Loan
Financing Conventional
Read Less
Want to know what your home might be worth? Contact us for a FREE valuation!

Our team is ready to help you sell your home for the highest possible price ASAP

©2025 North Texas Real Estate Information Systems.
Bought with JD Tomlin • EXP REALTY





