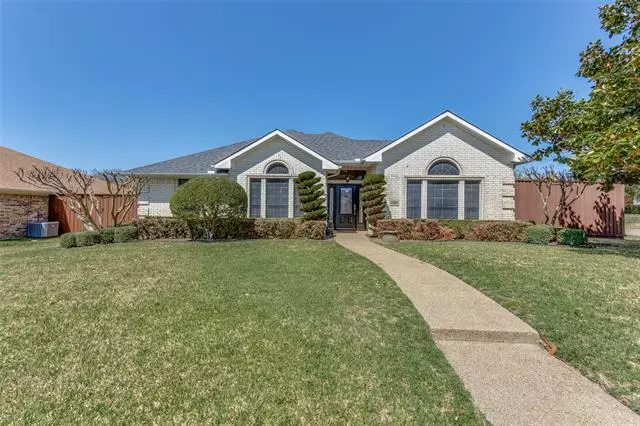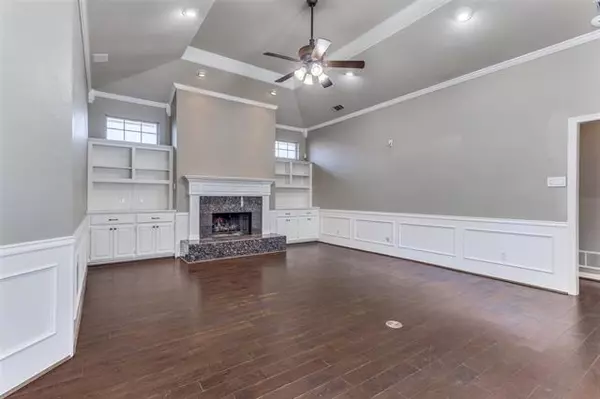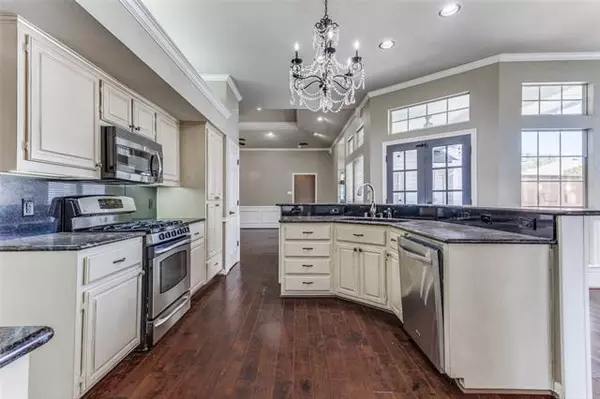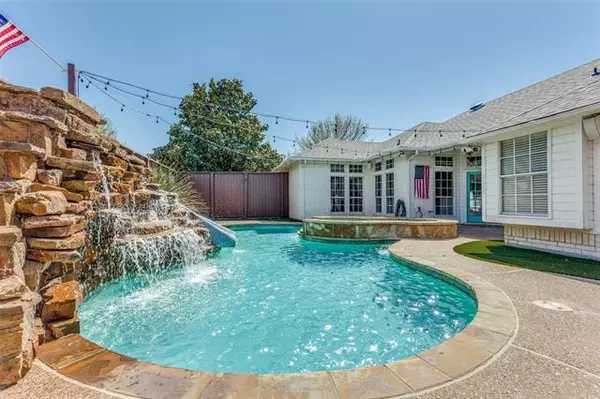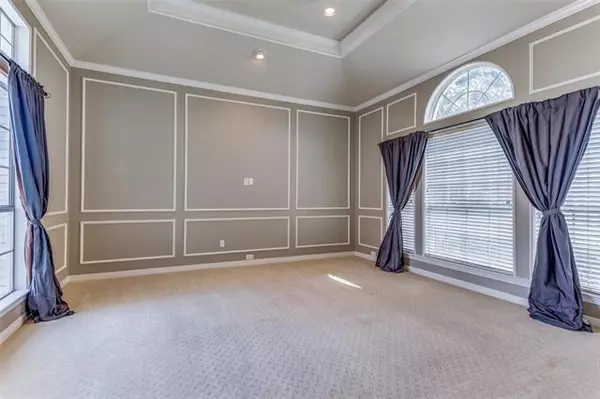$515,143
For more information regarding the value of a property, please contact us for a free consultation.
4509 New Orleans Drive Plano, TX 75093
4 Beds
3 Baths
2,433 SqFt
Key Details
Property Type Single Family Home
Sub Type Single Family Residence
Listing Status Sold
Purchase Type For Sale
Square Footage 2,433 sqft
Price per Sqft $211
Subdivision Prestondale
MLS Listing ID 20021446
Sold Date 04/25/22
Style Traditional
Bedrooms 4
Full Baths 3
HOA Y/N None
Year Built 1990
Annual Tax Amount $7,169
Lot Size 9,583 Sqft
Acres 0.22
Property Description
Fabulous home with great curb appeal - desirable corner lot, long side driveway - perfect spot for basketball games! C-Shaped home with incredible backyard pool with slide, waterfall and bench under the waterfall. This home has great flow for entertaining. Upon entering the home you will find a formal living area with views of the pool and a spacious formal dining room. The kitchen and breakfast area are open to the family room and feature a breakfast bar, granite counters, gas range, stainless appliances and pantry. Beautiful wood floors are found in many of the rooms. The family room features a center fireplace with built-ins, a wet bar (space for a wine fridge) and lots of natural light. The master suite is inviting with an ensuite bath, separate vanities, bidet, free standing tub, separate shower & private door to back porch. Three additional bedrooms and two additional full baths complete this great home. In the side yard is space for a secret garden.
Location
State TX
County Collin
Community Curbs, Park, Sidewalks
Direction From Plano Parkway and Ohio.... East on Plano Parkway - north on Land. Home is on the corner of Land and New Orleans and faces south.
Rooms
Dining Room 2
Interior
Interior Features Chandelier, Decorative Lighting, Granite Counters, High Speed Internet Available, Pantry, Walk-In Closet(s), Wet Bar
Heating Central, Natural Gas
Cooling Ceiling Fan(s), Central Air, Electric, Zoned
Flooring Carpet, Ceramic Tile, Wood
Fireplaces Number 1
Fireplaces Type Gas, Gas Logs, Gas Starter
Appliance Dishwasher, Disposal, Gas Range, Gas Water Heater, Microwave, Water Softener
Heat Source Central, Natural Gas
Laundry Electric Dryer Hookup, Gas Dryer Hookup, Utility Room, Full Size W/D Area, Washer Hookup
Exterior
Exterior Feature Covered Patio/Porch, Rain Gutters
Garage Spaces 2.0
Fence Wood
Pool Gunite, In Ground, Pool/Spa Combo, Water Feature, Waterfall
Community Features Curbs, Park, Sidewalks
Utilities Available City Sewer, City Water, Curbs, Sidewalk
Roof Type Composition
Garage Yes
Private Pool 1
Building
Lot Description Few Trees, Landscaped, Sprinkler System, Subdivision
Story One
Foundation Slab
Structure Type Brick,Siding
Schools
High Schools Plano Senior
School District Plano Isd
Others
Ownership Jason and Jennifer Lowery
Acceptable Financing Cash, Conventional
Listing Terms Cash, Conventional
Financing Conventional
Read Less
Want to know what your home might be worth? Contact us for a FREE valuation!

Our team is ready to help you sell your home for the highest possible price ASAP

©2025 North Texas Real Estate Information Systems.
Bought with Marsha Sikes • Keller Williams Rockwall

