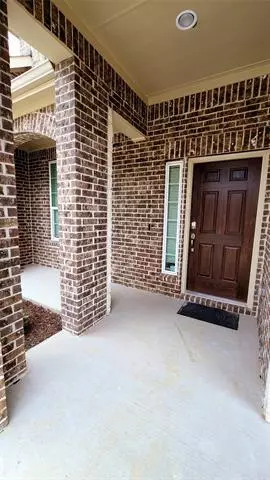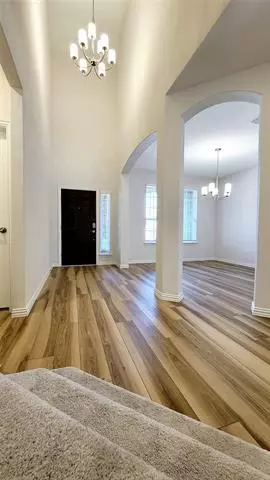$550,000
For more information regarding the value of a property, please contact us for a free consultation.
2844 Ranger Lane Aubrey, TX 76227
5 Beds
4 Baths
3,672 SqFt
Key Details
Property Type Single Family Home
Sub Type Single Family Residence
Listing Status Sold
Purchase Type For Sale
Square Footage 3,672 sqft
Price per Sqft $149
Subdivision Winn Rdg Ph 2B2
MLS Listing ID 20012076
Sold Date 04/14/22
Style Traditional
Bedrooms 5
Full Baths 4
HOA Fees $20
HOA Y/N Mandatory
Year Built 2021
Annual Tax Amount $874
Lot Size 7,230 Sqft
Acres 0.166
Property Description
Less than 6 months old - Pulte Builder! Completed October 2021 with wonderful valuable upgrades. North facing 5 bedroom, 4 bath home with a game room, and separate media room. All the space you'll ever need for all of the events that you can think of! Convenient homework, or office nook off the grand breakfast room with natural emanating light that flows throughout. Lovely wrought-iron bannisters, and balcony railings that lead to the spaciousness of the secondary bedrooms; with walk in closets, private Hollywood vanities, and all full bathrooms. An all-time favorite, the enormous master suite with a sit-down bench & a snazzy picture glass feature in the walk-in shower. Don't forget the mud bench hall to drop your outside worldly stresses off on the hooks - carry onto the front or back covered porches, plumbed for gas so bring your creative outdoor living ideas! Be a part of one of the fastest growing north Texas communities!
Location
State TX
County Denton
Community Curbs, Park, Playground, Pool, Sidewalks
Direction GPS
Rooms
Dining Room 2
Interior
Interior Features Built-in Features, Eat-in Kitchen, Flat Screen Wiring, Kitchen Island, Open Floorplan, Pantry, Walk-In Closet(s)
Heating Central, Zoned
Cooling Ceiling Fan(s), Central Air, ENERGY STAR Qualified Equipment, Zoned
Flooring Carpet, Laminate, Tile
Appliance Dishwasher, Disposal, Gas Cooktop, Gas Water Heater, Double Oven, Plumbed For Gas in Kitchen, Tankless Water Heater, Vented Exhaust Fan
Heat Source Central, Zoned
Laundry Electric Dryer Hookup, In Hall, Utility Room, Full Size W/D Area, Washer Hookup
Exterior
Exterior Feature Covered Patio/Porch, Uncovered Courtyard
Garage Spaces 3.0
Fence Fenced, Rock/Stone, Wood
Community Features Curbs, Park, Playground, Pool, Sidewalks
Utilities Available All Weather Road, City Sewer, City Water, Co-op Electric, Co-op Water, Curbs, Individual Gas Meter, Individual Water Meter, Sidewalk
Roof Type Composition
Garage Yes
Building
Lot Description Interior Lot, Level, Undivided
Story Two
Foundation Slab
Structure Type Brick,Siding
Schools
School District Denton Isd
Others
Restrictions No Known Restriction(s)
Ownership Of Record
Acceptable Financing Cash, Conventional, FHA
Listing Terms Cash, Conventional, FHA
Financing Cash
Read Less
Want to know what your home might be worth? Contact us for a FREE valuation!

Our team is ready to help you sell your home for the highest possible price ASAP

©2025 North Texas Real Estate Information Systems.
Bought with Shaunta Butler • TDRealty





