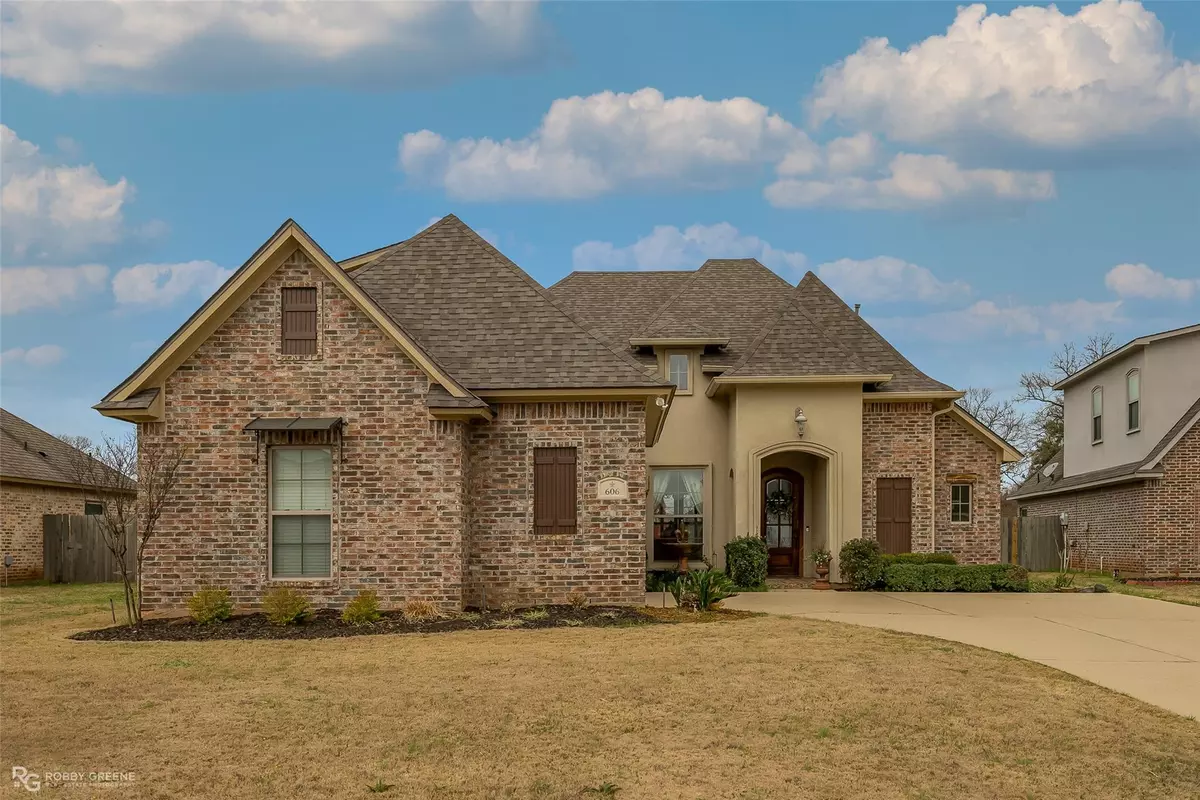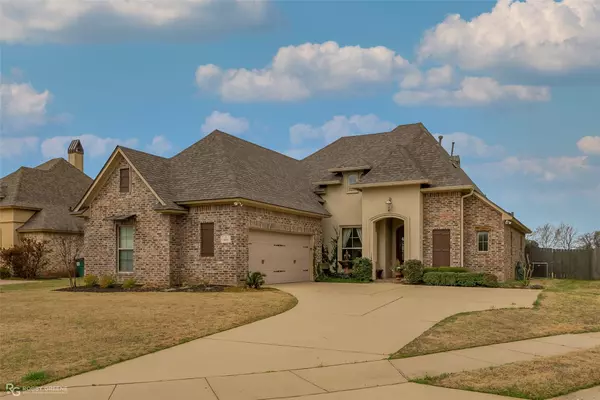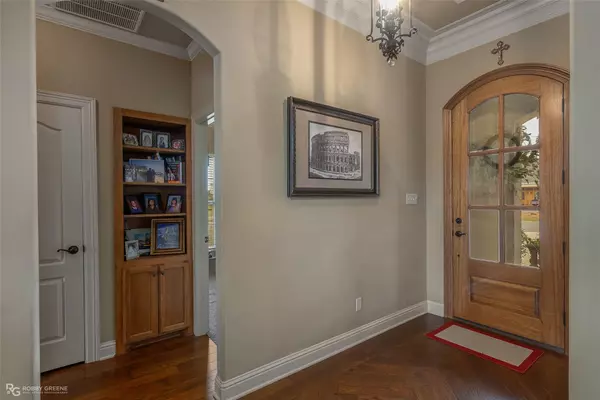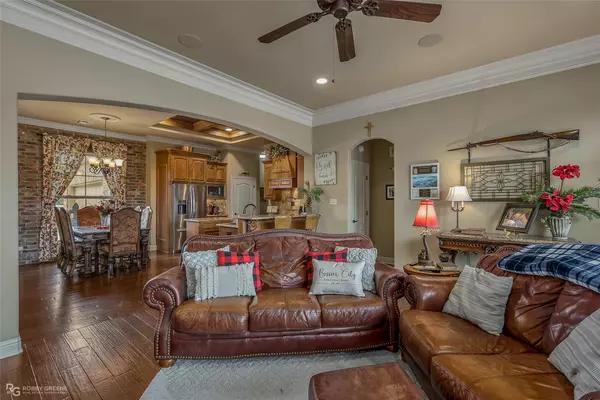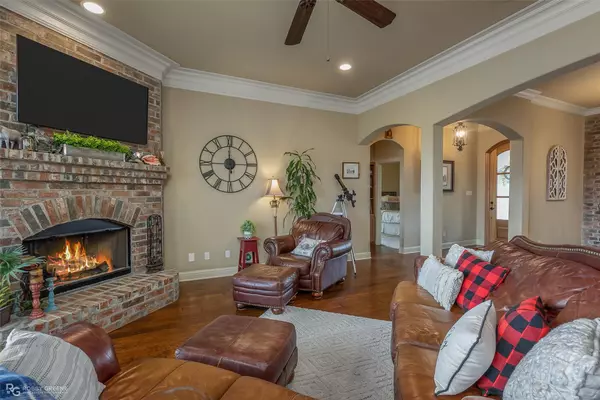$334,900
For more information regarding the value of a property, please contact us for a free consultation.
606 Glenshire Drive Bossier City, LA 71111
4 Beds
3 Baths
2,148 SqFt
Key Details
Property Type Single Family Home
Sub Type Single Family Residence
Listing Status Sold
Purchase Type For Sale
Square Footage 2,148 sqft
Price per Sqft $155
Subdivision Colony Un #5
MLS Listing ID 20015833
Sold Date 06/27/22
Bedrooms 4
Full Baths 3
HOA Fees $112/mo
HOA Y/N Mandatory
Year Built 2012
Annual Tax Amount $3,423
Lot Size 9,147 Sqft
Acres 0.21
Property Description
A gated community with front yard mowing service located on a quiet cul-de-sac street with a community fitness center. This 1.5 story home offers move in ready condition and no neighbors behind. An open floor plan with wood floors, plantation shutters in the living room, a gas fireplace and brick wall features. The kitchen is a chef's delight with a cofferred ceiling feature, granite counter tops, stainless appliances, a gas cooktop and a welcoming dining area. The center island is perfect for meal prep. A large remote primary bedroom offers great closet space with built in storage, separate walk in shower and a whirlpool tub. Two additional bedrooms are downstairs and share a hall bath. The 4th upstairs bedroom with an en suite bath can be used for a bonus room or an office. Enjoy outdoor space in your fully fenced backyard with a covered patio and an extended uncovered patio. A sprinkler system services the yard. No closing prior to June 30th, 2022
Location
State LA
County Bossier
Direction google map
Rooms
Dining Room 1
Interior
Interior Features Cable TV Available, Decorative Lighting, Granite Counters, High Speed Internet Available, Kitchen Island, Open Floorplan, Pantry, Walk-In Closet(s)
Heating Central, Zoned
Cooling Central Air
Flooring Carpet, Tile, Wood
Fireplaces Number 1
Fireplaces Type Gas Starter, Living Room
Appliance Dishwasher, Disposal, Gas Range, Microwave, Vented Exhaust Fan
Heat Source Central, Zoned
Laundry Utility Room, Full Size W/D Area
Exterior
Exterior Feature Covered Patio/Porch, Outdoor Living Center, Private Yard
Garage Spaces 2.0
Fence Back Yard, Fenced, Full, Wood
Utilities Available City Sewer, City Water
Roof Type Composition
Garage Yes
Building
Story One and One Half
Foundation Slab
Structure Type Brick
Schools
School District Bossier Psb
Others
Restrictions Architectural
Ownership Modica
Financing VA
Read Less
Want to know what your home might be worth? Contact us for a FREE valuation!

Our team is ready to help you sell your home for the highest possible price ASAP

©2025 North Texas Real Estate Information Systems.
Bought with Carlos Hartwell • Rhodes Realty LLC

