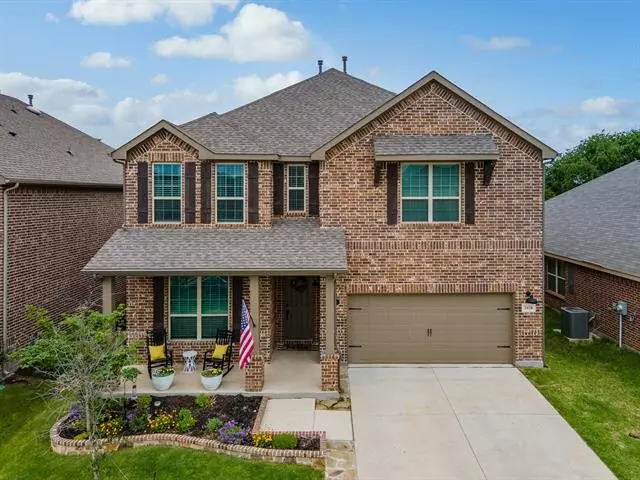$570,000
For more information regarding the value of a property, please contact us for a free consultation.
2428 Whispering Pines Drive Fort Worth, TX 76177
5 Beds
4 Baths
2,895 SqFt
Key Details
Property Type Single Family Home
Sub Type Single Family Residence
Listing Status Sold
Purchase Type For Sale
Square Footage 2,895 sqft
Price per Sqft $196
Subdivision Oak Creek Trails Pha
MLS Listing ID 20018594
Sold Date 05/31/22
Bedrooms 5
Full Baths 3
Half Baths 1
HOA Fees $36/ann
HOA Y/N Mandatory
Year Built 2018
Annual Tax Amount $8,201
Lot Size 6,098 Sqft
Acres 0.14
Property Description
Just in time for that Summertime pool time in Texas! The home features ceramic wood look floors, solar panels, a comforting fireplace, an office or flex space. You'll enjoy the spacious kitchen offering granite countertops, stainless steel appliances, and a large island great for entertaining and plenty of cabinets for storage. Upgraded light fixtures all throughout the house give it that extra sparkle! You will also find an office nook tucked away from the kitchen, perfect for working from home or kids completing homework. The primary bedroom includes an en suite bathroom featuring dual sinks, a relaxing soaking tub, a separate shower and a spacious closet. The backyard oasis features a gunite salt water pool that is equipped with a heater for all year use! Rest under the covered patio in your easy-to-maintain backyard with newly installed turf grass and a stunning view. This is an incredible master planned community giving homeowners full access to a swimming pool, & community park.
Location
State TX
County Denton
Community Club House, Community Pool, Community Sprinkler, Golf, Greenbelt
Direction From HWY 114 TURN ONTO DOUBLE EAGLE PARKWAY, TURN LEFT ONTO FIRE RIDGE DRIVE, TURN RIGHT ONTO WHISPERING PINES DRIVE.
Rooms
Dining Room 1
Interior
Interior Features Built-in Features, Cable TV Available, Cathedral Ceiling(s), Chandelier, Decorative Lighting, Double Vanity, Flat Screen Wiring, Granite Counters, High Speed Internet Available, Kitchen Island, Open Floorplan, Pantry, Sound System Wiring, Vaulted Ceiling(s), Walk-In Closet(s)
Heating Active Solar, Electric
Cooling Ceiling Fan(s), Central Air
Flooring Carpet, Ceramic Tile
Fireplaces Number 1
Fireplaces Type Electric, Gas
Appliance Dishwasher, Disposal, Gas Cooktop, Gas Oven, Microwave, Refrigerator, Tankless Water Heater
Heat Source Active Solar, Electric
Laundry Electric Dryer Hookup, Utility Room, Washer Hookup
Exterior
Garage Spaces 2.0
Carport Spaces 2
Pool Gunite, Heated, Water Feature
Community Features Club House, Community Pool, Community Sprinkler, Golf, Greenbelt
Utilities Available City Sewer, City Water
Roof Type Composition
Garage Yes
Private Pool 1
Building
Lot Description Adjacent to Greenbelt, Greenbelt, Interior Lot, Lrg. Backyard Grass, Many Trees, Sprinkler System
Story Two
Foundation Slab
Structure Type Block,Brick
Schools
School District Northwest Isd
Others
Ownership SEE TAX
Acceptable Financing Cash, Conventional, FHA, VA Loan
Listing Terms Cash, Conventional, FHA, VA Loan
Financing Conventional
Read Less
Want to know what your home might be worth? Contact us for a FREE valuation!

Our team is ready to help you sell your home for the highest possible price ASAP

©2024 North Texas Real Estate Information Systems.
Bought with Amy Smolik • Power Team Texas Realty


