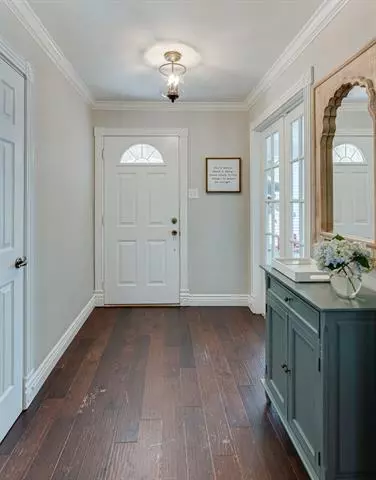$390,000
For more information regarding the value of a property, please contact us for a free consultation.
312 W Louella Drive Hurst, TX 76054
3 Beds
2 Baths
1,879 SqFt
Key Details
Property Type Single Family Home
Sub Type Single Family Residence
Listing Status Sold
Purchase Type For Sale
Square Footage 1,879 sqft
Price per Sqft $207
Subdivision Mayfair Add
MLS Listing ID 20017542
Sold Date 05/02/22
Style Traditional
Bedrooms 3
Full Baths 2
HOA Y/N None
Year Built 1977
Annual Tax Amount $6,066
Lot Size 10,193 Sqft
Acres 0.234
Property Description
In the heart of Hurst, Mayfair Village, beautifully updated home in the highly sought after HEB ISD. Split bedrooms, open concept floor plan with lots of natural lighting and high cathedral ceiling over wood flooring. Kitchen offers quartz countertops, stainless steel appliances, Shaker Cabinets, and an oversized island that opens into the living room. Office has a tray ceiling and rotunda style window.deep tub and separate shower, separate quartz vanities and extra deep tub in master bath, large lot, rear entry garage. Seller has made so many updates, home will be sold as is. Offers due by Sunday night, over list must attach appraisal waiver. Seller request move out June 5th.
Location
State TX
County Tarrant
Direction North on Norwood, West on Louella, house will be on the right.
Rooms
Dining Room 2
Interior
Interior Features Cathedral Ceiling(s), Decorative Lighting, Flat Screen Wiring, High Speed Internet Available, Kitchen Island, Open Floorplan, Pantry, Walk-In Closet(s)
Heating Central, Electric
Cooling Ceiling Fan(s), Central Air, Electric
Flooring Carpet, Ceramic Tile, Wood
Fireplaces Number 1
Fireplaces Type Living Room
Appliance Dishwasher, Disposal, Electric Cooktop, Microwave, Convection Oven, Vented Exhaust Fan
Heat Source Central, Electric
Laundry Utility Room, Full Size W/D Area
Exterior
Exterior Feature Covered Patio/Porch, Rain Gutters
Garage Spaces 2.0
Fence Wood
Utilities Available All Weather Road, Cable Available, City Sewer, City Water, Curbs, Electricity Connected, Natural Gas Available
Roof Type Composition
Garage Yes
Building
Lot Description Interior Lot
Story One
Foundation Slab
Structure Type Brick,Wood
Schools
School District Hurst-Euless-Bedford Isd
Others
Restrictions Deed
Ownership Justin and Katelyn Malone
Acceptable Financing Cash, Conventional, VA Loan
Listing Terms Cash, Conventional, VA Loan
Financing Conventional
Special Listing Condition Survey Available, Utility Easement
Read Less
Want to know what your home might be worth? Contact us for a FREE valuation!

Our team is ready to help you sell your home for the highest possible price ASAP

©2025 North Texas Real Estate Information Systems.
Bought with Lindsey Gamill • All City Real Estate, Ltd. Co.





