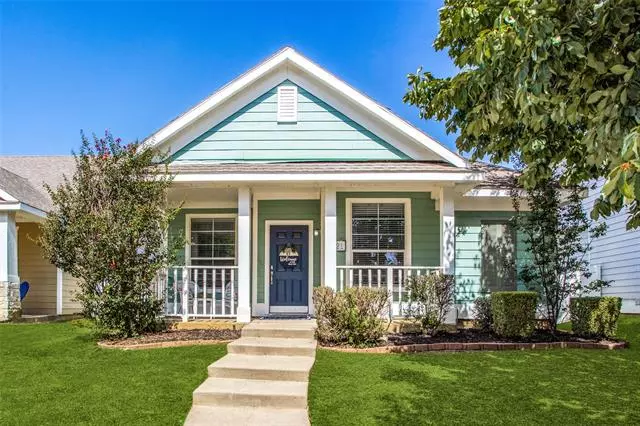$295,000
For more information regarding the value of a property, please contact us for a free consultation.
1821 NW Cambridge Drive Providence Village, TX 76227
3 Beds
2 Baths
1,308 SqFt
Key Details
Property Type Single Family Home
Sub Type Single Family Residence
Listing Status Sold
Purchase Type For Sale
Square Footage 1,308 sqft
Price per Sqft $225
Subdivision Creek Village At Providence
MLS Listing ID 20003442
Sold Date 03/29/22
Bedrooms 3
Full Baths 2
HOA Fees $30
HOA Y/N Mandatory
Year Built 2004
Annual Tax Amount $4,612
Lot Size 4,399 Sqft
Acres 0.101
Property Description
Welcome to the Delightful home of your dreams, located in Providence Village! This home boast a great open concept floor plan with fresh paint, new carpet, and updated fixtures throughout most of the home gives this home a very new look! A well designed floor-plan with the primary bedroom separate from the 2 guest rooms, make the space flow great. Also the Providence Village amenities are included with the HOA, with a large water park style area and lots of fun activities for everyone. With Aubrey schools, this home is sure to please- don't miss this one, schedule a tour today!
Location
State TX
County Denton
Community Club House, Community Pool, Fitness Center
Direction From Highway 380 West, Take a Right On Main Street, 1 mile turn right on Cape Cod, and Left on Cambridge Drive, it will be the 5th home on the left. *Please be aware, there is a no parking zone slightly to the right of the home for a crosswalk in neighborhood, Please park beyond the no parking sign*
Rooms
Dining Room 2
Interior
Interior Features High Speed Internet Available, Pantry, Walk-In Closet(s)
Heating Central, Electric, Fireplace(s)
Cooling Ceiling Fan(s), Central Air, Electric
Flooring Carpet, Ceramic Tile
Fireplaces Number 1
Fireplaces Type Brick
Appliance Dishwasher, Disposal, Electric Oven, Convection Oven, Refrigerator
Heat Source Central, Electric, Fireplace(s)
Laundry Electric Dryer Hookup, Utility Room, Full Size W/D Area, Stacked W/D Area, Washer Hookup
Exterior
Exterior Feature Covered Patio/Porch
Garage Spaces 2.0
Fence Back Yard, Wood
Community Features Club House, Community Pool, Fitness Center
Utilities Available City Sewer, City Water, Electricity Connected
Roof Type Composition,Shingle
Garage Yes
Building
Story One
Foundation Slab
Structure Type Brick,Wood
Schools
School District Aubrey Isd
Others
Ownership See Tax Records
Acceptable Financing Cash, Conventional, FHA, VA Loan
Listing Terms Cash, Conventional, FHA, VA Loan
Financing Cash
Read Less
Want to know what your home might be worth? Contact us for a FREE valuation!

Our team is ready to help you sell your home for the highest possible price ASAP

©2024 North Texas Real Estate Information Systems.
Bought with Nikki Hill • Fathom Realty


