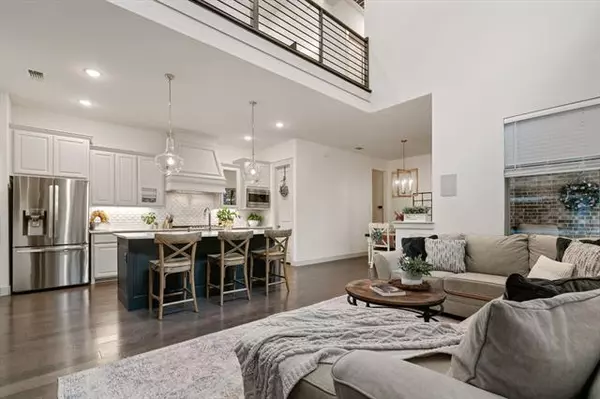$624,900
For more information regarding the value of a property, please contact us for a free consultation.
269 Eaglewood Drive Flower Mound, TX 75028
3 Beds
3 Baths
2,416 SqFt
Key Details
Property Type Single Family Home
Sub Type Single Family Residence
Listing Status Sold
Purchase Type For Sale
Square Footage 2,416 sqft
Price per Sqft $258
Subdivision Villas At Southgate
MLS Listing ID 20012823
Sold Date 04/11/22
Style French
Bedrooms 3
Full Baths 2
Half Baths 1
HOA Fees $65/ann
HOA Y/N Mandatory
Year Built 2019
Annual Tax Amount $9,648
Lot Size 3,136 Sqft
Acres 0.072
Lot Dimensions 31' x 101'
Property Description
THIS HIGHLY SOUGHT-AFTER EXQUISITE 2-STORY IS LOCATED NEAR LAKE GRAPEVINE, TRAILS, PARKS, COMMUNITY POOL, SPORTS, WINERIES, & PREMIER SCHOOLS. RELAX & ENTERTAIN IN A PRIVATE YARD WITH A COVERED PATIO, COMPOSITE DECKING, & LOW-MAINTENANCE ARTIFICIAL TURF OVERLOOKING THE GREEN BELT & PLAYGROUND. TURNKEY LIVING & METICULOUSLY MAINTAINED. THIS HOME OFFERS STUNNING MARBLE COUNTERS, WOOD FLOORS & STAIRS, IRON RAILINGS, PATTERN CARPET, UPGRADED PADDING, DESIGNER TILE, DECORATIVE LIGHTING, BUILT-INS, GOURMET STYLE KITCHEN, SS APPLIANCES, 5 BURNER GAS COOKTOP, SOPHISTICATED STUDY, 1ST FLOOR 8 FT DOORS, & CUSTOM FEATURES THROUGHOUT. MASTER SUITE INCLUDES WALK-IN CLOSET, DUAL SINKS, JETTED TUB, & SEAMLESS GLASS SHOWER. EPOXY FLOORING IN OVERSIZED GARAGE, ENERGY-EFFICIENT, IRRIGATION SYSTEM, & GUTTERS. CLOSE PROXIMITY TO RAIL SYSTEM, MAJOR HWYS, DFW AIRPORT, GAYLORD TEXAN RESORT, RESTAURANTS, SHOPPING, & LOCAL HOT SPOTS. ENJOY LIVE MUSIC, FESTIVALS, & EVENTS IN THE NEARBY HISTORIC GRAPEVINE.
Location
State TX
County Tarrant
Community Club House, Community Pool, Community Sprinkler, Greenbelt, Jogging Path/Bike Path, Park, Perimeter Fencing, Playground, Sidewalks
Direction FROM HWY 121 AND 2499, HEAD NORTH ON 2499 (LONG PRAIRIE RD), GO APPROX. 2 MILES, RIGHT ONTO GERAULT RD, RIGHT ONTO OLD GERAULT RD, RIGHT ON GLENVIEW AVE, LEFT ON DEER RUN RD, AND THEN RIGHT ON EAGLEWOOD DRIVE. HOME IS THE SECOND PROPERTY FROM THE CORNER.
Rooms
Dining Room 1
Interior
Interior Features Built-in Features, Decorative Lighting, Eat-in Kitchen, Granite Counters, High Speed Internet Available, Kitchen Island, Open Floorplan, Pantry, Smart Home System, Sound System Wiring, Walk-In Closet(s)
Heating Central, Electric, Natural Gas
Cooling Ceiling Fan(s), Central Air, Electric
Flooring Carpet, Tile, Wood
Appliance Dishwasher, Disposal, Gas Cooktop, Gas Oven, Gas Water Heater, Microwave, Plumbed For Gas in Kitchen, Plumbed for Ice Maker, Tankless Water Heater, Vented Exhaust Fan
Heat Source Central, Electric, Natural Gas
Laundry Electric Dryer Hookup, Full Size W/D Area, Washer Hookup
Exterior
Exterior Feature Covered Patio/Porch, Rain Gutters, Lighting, Private Yard
Garage Spaces 2.0
Fence Fenced, Gate, Wood, Wrought Iron
Community Features Club House, Community Pool, Community Sprinkler, Greenbelt, Jogging Path/Bike Path, Park, Perimeter Fencing, Playground, Sidewalks
Utilities Available City Sewer, City Water, Community Mailbox, Concrete, Curbs, Individual Gas Meter, Individual Water Meter, Sidewalk
Roof Type Composition
Garage Yes
Building
Lot Description Few Trees, Greenbelt, Interior Lot, Landscaped, Level, Park View, Sprinkler System, Subdivision, Zero Lot Line
Story Two
Foundation Slab
Structure Type Brick,Rock/Stone
Schools
School District Lewisville Isd
Others
Restrictions Deed,Easement(s)
Ownership Natalie Bartal
Acceptable Financing Cash, Conventional, FHA, VA Loan
Listing Terms Cash, Conventional, FHA, VA Loan
Financing Conventional
Special Listing Condition Deed Restrictions, Survey Available, Utility Easement
Read Less
Want to know what your home might be worth? Contact us for a FREE valuation!

Our team is ready to help you sell your home for the highest possible price ASAP

©2025 North Texas Real Estate Information Systems.
Bought with Russell Rhodes • Berkshire HathawayHS PenFed TX





