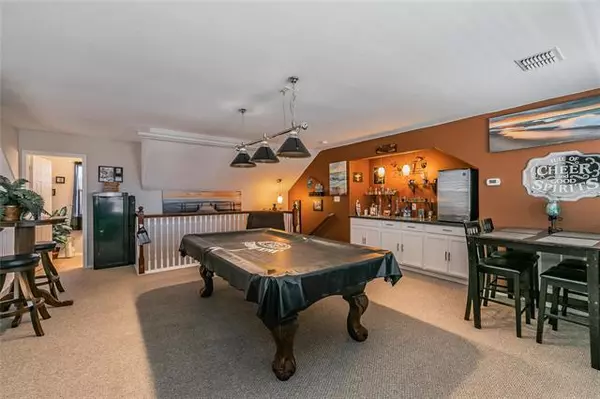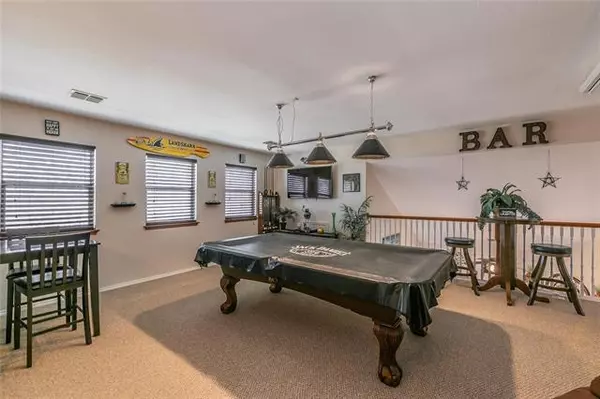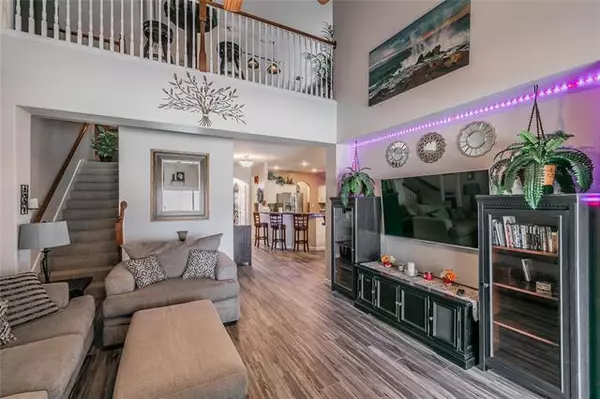$475,000
For more information regarding the value of a property, please contact us for a free consultation.
6164 Lochmoor Drive Fort Worth, TX 76179
3 Beds
3 Baths
2,452 SqFt
Key Details
Property Type Single Family Home
Sub Type Single Family Residence
Listing Status Sold
Purchase Type For Sale
Square Footage 2,452 sqft
Price per Sqft $193
Subdivision Innisbrook Place
MLS Listing ID 20011596
Sold Date 04/22/22
Bedrooms 3
Full Baths 2
Half Baths 1
HOA Fees $26/ann
HOA Y/N Mandatory
Year Built 2007
Annual Tax Amount $6,726
Lot Size 0.668 Acres
Acres 0.668
Property Description
Beautiful outdoor oasis sitting on approximately two thirds of an acre! This home features 3 bedrooms, 2 and a half baths, an office, oversized 3 car 759 sqft spacious garage with epoxy painted floors, located on a cul-de-sac, upstairs game room with half bath and wet bar, sliding patio door, outdoor entertaining area, and in-ground gunite pool. The master bedroom features raised ceilings, glass doors leading to the back patio, and lots of natural light from the backyard windows. The game room overlooks the living room with soaring ceilings leading out the sliding glass door to the covered back porch. Enjoy year round entertainment with the back yard and pool during the warm months and upstairs in the game room during the cold months. This immaculate home has too many features and upgrades to list. Dont miss out on this amazing home.
Location
State TX
County Tarrant
Community Community Pool, Community Sprinkler, Curbs, Pool, Sidewalks
Direction WJ Boaz to Innisbrook to Lochmoor.
Rooms
Dining Room 1
Interior
Interior Features Cable TV Available, Cathedral Ceiling(s), Decorative Lighting, Double Vanity, High Speed Internet Available, Loft, Pantry, Sound System Wiring, Vaulted Ceiling(s), Wet Bar, Wired for Data
Heating Fireplace(s), Natural Gas
Cooling Ceiling Fan(s), Central Air, Electric
Flooring Carpet, Ceramic Tile
Fireplaces Number 1
Fireplaces Type Brick, Living Room, Wood Burning
Appliance Dishwasher, Disposal, Electric Oven, Electric Range, Gas Water Heater, Microwave
Heat Source Fireplace(s), Natural Gas
Laundry Electric Dryer Hookup, Utility Room, Full Size W/D Area, Washer Hookup
Exterior
Exterior Feature Covered Patio/Porch, Private Yard
Garage Spaces 3.0
Fence Wood
Pool Gunite, In Ground, Outdoor Pool
Community Features Community Pool, Community Sprinkler, Curbs, Pool, Sidewalks
Utilities Available City Sewer, City Water, Concrete, Curbs, Individual Water Meter
Roof Type Composition,Fiberglass
Garage Yes
Private Pool 1
Building
Lot Description Cul-De-Sac, Landscaped, Lrg. Backyard Grass, Sprinkler System, Subdivision
Story Two
Foundation Slab
Structure Type Brick,Fiber Cement
Schools
School District Eagle Mt-Saginaw Isd
Others
Restrictions No Known Restriction(s)
Ownership See Offer Instructions
Acceptable Financing Cash, Conventional, FHA, VA Loan
Listing Terms Cash, Conventional, FHA, VA Loan
Financing Conventional
Special Listing Condition Aerial Photo, Survey Available
Read Less
Want to know what your home might be worth? Contact us for a FREE valuation!

Our team is ready to help you sell your home for the highest possible price ASAP

©2025 North Texas Real Estate Information Systems.
Bought with Michele Ervin • Keller Williams Realty FtWorth





