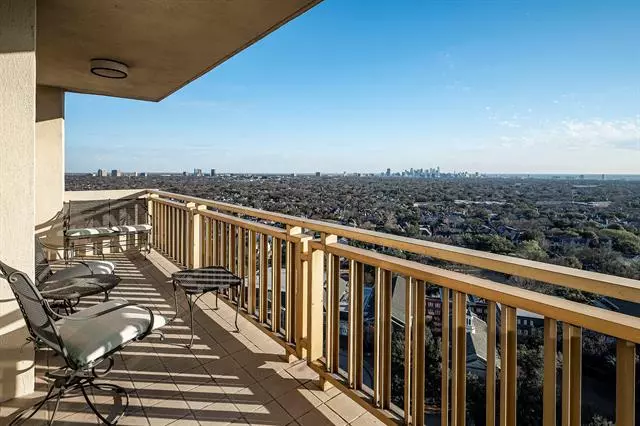$325,000
For more information regarding the value of a property, please contact us for a free consultation.
6211 W Northwest Highway #2407 Dallas, TX 75225
2 Beds
2 Baths
1,115 SqFt
Key Details
Property Type Condo
Sub Type Condominium
Listing Status Sold
Purchase Type For Sale
Square Footage 1,115 sqft
Price per Sqft $291
Subdivision Preston Tower Condominium
MLS Listing ID 20005733
Sold Date 03/31/22
Style Contemporary/Modern,Mid-Century Modern,Traditional
Bedrooms 2
Full Baths 2
HOA Fees $917/mo
HOA Y/N Mandatory
Year Built 1966
Lot Size 4.250 Acres
Acres 4.25
Property Description
Stunning views of downtown from this 24th floor, updated 2bdrm, 2bth condo which is ideally located near outstanding restaurants, shopping & parks. This well-maintained unit welcomes you to open living & dining areas, a wall of windows, all with electric shades and boasting incredible and expansive views. A black granite entry floor & galley kitchen showcasing gray lacquered cabinets provide a contemporary feel. Floor to ceiling windows grace the primary & guest bedrooms, both which open to a 22 terrace for a private outdoor space. Recently updated bathrooms with new hardware & Duravit water closets. HOA fees in this iconic hi-rise include ALL UTILITIES (electricity, water, trash, internet, U-Verse Cable for 1 TV).24 hour concierge, fitness center, gunite pool, fire pit area, tennis or pickle ball court, gated park, community room & library. Providing a luxury lock-and leave lifestyle. Pets under 30lbs permitted. Buyer or buyer's agent to verify all information.
Location
State TX
County Dallas
Community Common Elevator, Community Pool, Community Sprinkler, Fitness Center, Guarded Entrance, Laundry, Pool, Tennis Court(S), Other
Direction From West take Northwest Highway heading east past Preston Road and turn left at light Pickwick Lane. and then first right into property.
Rooms
Dining Room 1
Interior
Interior Features Built-in Features, Cable TV Available, Chandelier, Decorative Lighting, Flat Screen Wiring, High Speed Internet Available, Open Floorplan, Sound System Wiring
Heating Central, Electric, Zoned
Cooling Central Air, Electric, Zoned
Flooring Simulated Wood, Tile, Other
Appliance Dishwasher, Disposal, Electric Range, Microwave, Refrigerator
Heat Source Central, Electric, Zoned
Laundry On Site
Exterior
Garage Spaces 1.0
Pool Gunite, In Ground, Outdoor Pool
Community Features Common Elevator, Community Pool, Community Sprinkler, Fitness Center, Guarded Entrance, Laundry, Pool, Tennis Court(s), Other
Utilities Available City Sewer, City Water, See Remarks
Roof Type Other
Garage Yes
Private Pool 1
Building
Story One
Foundation Other
Structure Type Brick,Unknown
Schools
School District Dallas Isd
Others
Ownership See Agent
Acceptable Financing Cash, Conventional
Listing Terms Cash, Conventional
Financing Conventional
Read Less
Want to know what your home might be worth? Contact us for a FREE valuation!

Our team is ready to help you sell your home for the highest possible price ASAP

©2024 North Texas Real Estate Information Systems.
Bought with Non-Mls Member • NON MLS


