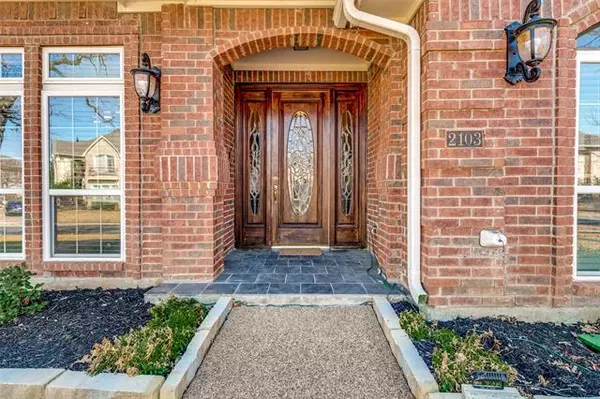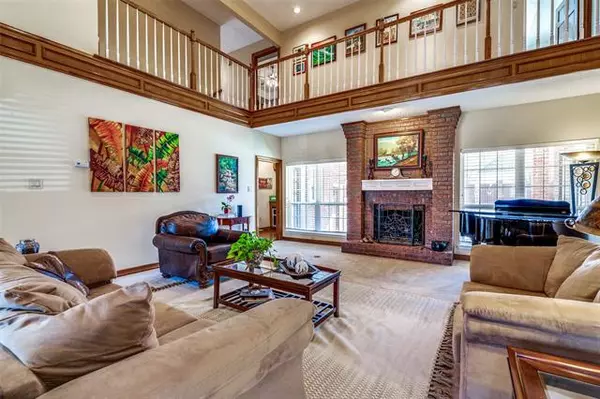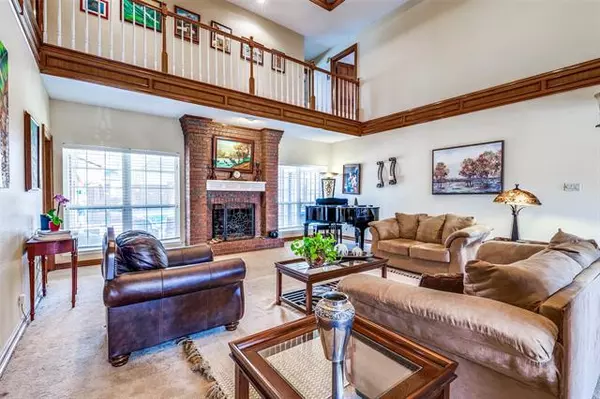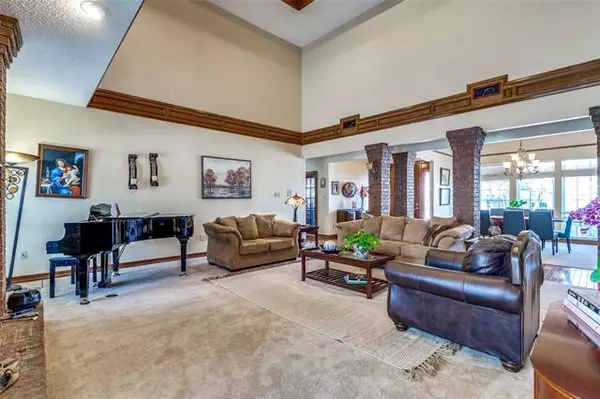$675,000
For more information regarding the value of a property, please contact us for a free consultation.
2103 Bay Club Drive Arlington, TX 76013
4 Beds
5 Baths
4,120 SqFt
Key Details
Property Type Single Family Home
Sub Type Single Family Residence
Listing Status Sold
Purchase Type For Sale
Square Footage 4,120 sqft
Price per Sqft $163
Subdivision Bay Club Add
MLS Listing ID 20009266
Sold Date 04/29/22
Style Traditional
Bedrooms 4
Full Baths 4
Half Baths 1
HOA Fees $125/qua
HOA Y/N Mandatory
Year Built 1985
Annual Tax Amount $12,474
Lot Size 0.336 Acres
Acres 0.336
Property Description
The stunning curb appeal welcomes you into this beautiful home. The living room is amazing with soaring 2 story ceilings, wood trim, fireplace an a great view of the pool and yard. Open to the formal dining room you are ready for entertaining. The kitchen has updated appliances, granite a large island, pantry, brick accents and window over the sink that lets in so much natural light. Sunny breakfast room with built-in buffet. Pretty wood floors in the second living area that features a wet bar and ready for family fun. Large office with french doors could be an additional bedroom. The master suite is a relaxing space with a large bath and sitting area with fireplace and wet bar. Doors to the backyard and pool. Upstairs features 3 large bedrooms, 2 full baths plus a bonus room that would be a nice play room or study. The backyard will be your favorite spot this summer. Covered patio is the perfect spot to enjoy the pool, spa and waterfall. Grassy areas for play or pets.
Location
State TX
County Tarrant
Community Boat Ramp, Club House, Gated, Greenbelt, Guarded Entrance, Perimeter Fencing, Playground, Tennis Court(S)
Direction From W Green Oaks Blvd, head west on W Arkansas Ln to main gate at Bay Club Dr.
Rooms
Dining Room 2
Interior
Interior Features Built-in Wine Cooler, Cable TV Available, Granite Counters, High Speed Internet Available, Kitchen Island, Open Floorplan, Pantry, Walk-In Closet(s), Wet Bar
Heating Central, Natural Gas, Zoned
Cooling Ceiling Fan(s), Central Air, Electric, Zoned
Flooring Carpet, Ceramic Tile, Hardwood
Fireplaces Number 2
Fireplaces Type Brick, Gas Logs, Living Room, Master Bedroom
Appliance Built-in Gas Range, Dishwasher, Disposal, Electric Cooktop, Electric Oven, Gas Water Heater, Double Oven, Vented Exhaust Fan
Heat Source Central, Natural Gas, Zoned
Laundry Electric Dryer Hookup, Utility Room, Full Size W/D Area, Washer Hookup
Exterior
Exterior Feature Covered Patio/Porch, Garden(s)
Garage Spaces 3.0
Fence Wood
Pool Gunite, Heated, In Ground, Pool/Spa Combo, Waterfall
Community Features Boat Ramp, Club House, Gated, Greenbelt, Guarded Entrance, Perimeter Fencing, Playground, Tennis Court(s)
Utilities Available Asphalt, City Sewer, City Water, Curbs
Roof Type Composition
Garage Yes
Private Pool 1
Building
Lot Description Interior Lot, Landscaped, Lrg. Backyard Grass, Subdivision
Story Two
Foundation Slab
Structure Type Brick
Schools
School District Fort Worth Isd
Others
Ownership Ella M. and Stephen A. Smith
Acceptable Financing Cash, Conventional
Listing Terms Cash, Conventional
Financing Conventional
Read Less
Want to know what your home might be worth? Contact us for a FREE valuation!

Our team is ready to help you sell your home for the highest possible price ASAP

©2025 North Texas Real Estate Information Systems.
Bought with Cole Barker • RE/MAX Trinity





