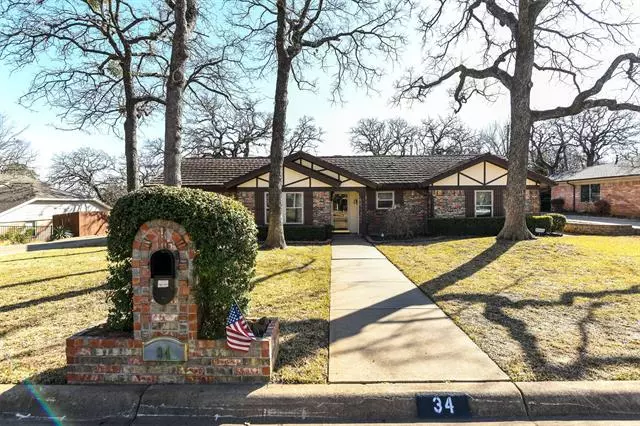$449,000
For more information regarding the value of a property, please contact us for a free consultation.
34 Devonshire Drive Bedford, TX 76021
4 Beds
3 Baths
2,100 SqFt
Key Details
Property Type Single Family Home
Sub Type Single Family Residence
Listing Status Sold
Purchase Type For Sale
Square Footage 2,100 sqft
Price per Sqft $213
Subdivision Rollingwood Addition
MLS Listing ID 20004862
Sold Date 04/12/22
Style Traditional
Bedrooms 4
Full Baths 2
Half Baths 1
HOA Y/N Voluntary
Year Built 1971
Property Description
Amazing one story 4 bed 2.5 baths home in the heart of Bedford. Stunning landscaping with mature trees and manicured front and back yards. Remodeled kitchen with silas stone countertops and self closing designer drawers. Refrigerator stays. Well maintained w 50 yr metal roof, shutters and new carpet. Added attic insultation with gutters replaced. Cute shed in backyard for storage. Garage has extra space for storage. Wonderful floorplan with 4th bedroom split from master plus 2 bedrooms and can be used as a study. Walk in closets. Sunroom is a great space to enjoy the oversized custom patio. Installed cleanout drain in 2021. See list of updates in home. Large formal dining area may be used as a second living area or formal living. Great usage of square feet. House has versatile floor plan to fit everyone's needs. Outstanding location to DFW, shopping & highways. Buyer & buyers' agent to verify all info in listing,measurements & schools.Close to Bedford Boys Ranch. Don't miss this GEM!
Location
State TX
County Tarrant
Community Curbs
Direction From 183, go North on Central Drive. Turn left on Harwood. Turn left on Bedfordshire and right on Devonshire. House is on the left.
Rooms
Dining Room 2
Interior
Interior Features Decorative Lighting, Walk-In Closet(s)
Heating Central, Natural Gas
Cooling Ceiling Fan(s), Central Air
Flooring Carpet, Ceramic Tile
Fireplaces Number 1
Fireplaces Type Brick, Gas Starter
Appliance Dishwasher, Disposal, Electric Cooktop, Electric Oven, Vented Exhaust Fan
Heat Source Central, Natural Gas
Laundry In Hall, Utility Room, Full Size W/D Area, Stacked W/D Area
Exterior
Exterior Feature Covered Patio/Porch, Rain Gutters, Other
Garage Spaces 2.0
Fence Back Yard, Fenced, Gate
Community Features Curbs
Utilities Available City Sewer, City Water, Curbs
Roof Type Metal
Garage Yes
Building
Story One
Foundation Slab
Structure Type Brick
Schools
School District Hurst-Euless-Bedford Isd
Others
Ownership ask agent
Acceptable Financing Cash, Conventional
Listing Terms Cash, Conventional
Financing Conventional
Read Less
Want to know what your home might be worth? Contact us for a FREE valuation!

Our team is ready to help you sell your home for the highest possible price ASAP

©2024 North Texas Real Estate Information Systems.
Bought with Jean Christenberry • Keller Williams Lonestar DFW


