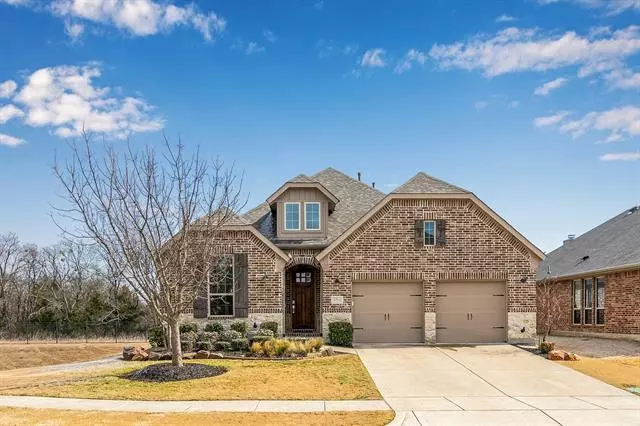$549,000
For more information regarding the value of a property, please contact us for a free consultation.
3716 Alder Drive Mckinney, TX 75071
4 Beds
3 Baths
2,265 SqFt
Key Details
Property Type Single Family Home
Sub Type Single Family Residence
Listing Status Sold
Purchase Type For Sale
Square Footage 2,265 sqft
Price per Sqft $242
Subdivision Heatherwood Ph Three C
MLS Listing ID 20003193
Sold Date 04/20/22
Style Traditional
Bedrooms 4
Full Baths 3
HOA Fees $16
HOA Y/N Mandatory
Year Built 2013
Annual Tax Amount $7,139
Lot Size 7,448 Sqft
Acres 0.171
Property Description
Stunning American Legend built home welcomes you from the moment you walk through the door. Gorgeous hand scraped hardwoods throughout the living spaces. Inviting office space with tons of built in's for extra storage & workspace. Gourmet kitchen overlooking the dining and family room is a chef's delight with 36 inch 6 burner gas cooktop, double ovens and a large island for family meals or entertaining. Large living area with a beautiful gas log fireplace. Luxurious owner's suite offers large bath and two separate closets along with 3 additional bedrooms and 2 baths. Laundry room with ample storage and sink. Extended covered outdoor space invites you to enjoy the large yard on the corner cul de sac lot . Extra long & wide garage rounds out this showstopper.
Location
State TX
County Collin
Community Community Pool, Curbs, Greenbelt, Jogging Path/Bike Path, Park, Playground, Pool, Sidewalks
Direction From the DNT take 380 University Drive East to N Lake Forest Drive, Go North on Lake Forest Drive, Turn Left on Heatherwood Drive, Right on Bluewood Drive, Right on Grove Cove Drive, follow Grove Cove Drive home is on the right when Grove Cove turns into Adler in the cul de sac.
Rooms
Dining Room 1
Interior
Interior Features Built-in Features, Cable TV Available, Decorative Lighting, Eat-in Kitchen, Flat Screen Wiring, High Speed Internet Available, Kitchen Island, Open Floorplan, Pantry, Sound System Wiring, Wainscoting, Walk-In Closet(s), Wired for Data
Heating Central, Natural Gas
Cooling Ceiling Fan(s), Central Air
Flooring Carpet, Ceramic Tile, Hardwood
Fireplaces Number 1
Fireplaces Type Family Room, Gas Logs, Gas Starter, Wood Burning
Equipment None
Appliance Dishwasher, Disposal, Gas Cooktop, Microwave, Double Oven, Plumbed For Gas in Kitchen, Plumbed for Ice Maker, Refrigerator, Vented Exhaust Fan
Heat Source Central, Natural Gas
Laundry Utility Room, Full Size W/D Area, Washer Hookup
Exterior
Exterior Feature Covered Patio/Porch
Garage Spaces 2.0
Fence Metal, Wood
Community Features Community Pool, Curbs, Greenbelt, Jogging Path/Bike Path, Park, Playground, Pool, Sidewalks
Utilities Available Cable Available, City Sewer, City Water, Curbs, Sidewalk, Underground Utilities
Roof Type Composition,Shingle
Garage Yes
Building
Lot Description Adjacent to Greenbelt, Corner Lot, Cul-De-Sac, Interior Lot, Landscaped, Lrg. Backyard Grass, Sprinkler System, Subdivision
Story One
Foundation Slab
Structure Type Brick,Rock/Stone
Schools
School District Prosper Isd
Others
Ownership Of Record
Acceptable Financing Cash, Conventional
Listing Terms Cash, Conventional
Financing Conventional
Special Listing Condition Survey Available
Read Less
Want to know what your home might be worth? Contact us for a FREE valuation!

Our team is ready to help you sell your home for the highest possible price ASAP

©2025 North Texas Real Estate Information Systems.
Bought with Affi Moosa • Keller Williams Frisco Stars

