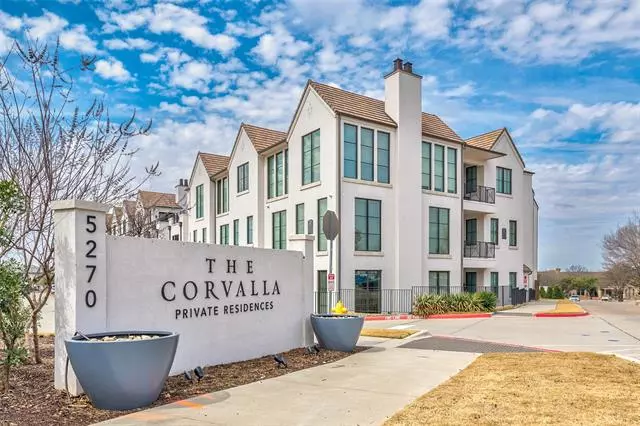$1,100,000
For more information regarding the value of a property, please contact us for a free consultation.
5270 Town And Country Boulevard #324 Frisco, TX 75034
2 Beds
3 Baths
2,656 SqFt
Key Details
Property Type Condo
Sub Type Condominium
Listing Status Sold
Purchase Type For Sale
Square Footage 2,656 sqft
Price per Sqft $414
Subdivision Corvalla Condominiums
MLS Listing ID 20005945
Sold Date 06/16/22
Style Contemporary/Modern,English,Tudor
Bedrooms 2
Full Baths 3
HOA Fees $1,328/mo
HOA Y/N Mandatory
Year Built 2019
Annual Tax Amount $19,672
Property Description
This stunning 3rd floor, single story residence with two large outdoor living spaces is luxury at its best! A collaboration between Robert Elliott Custom Homes and the architecture firm Stocker Hoesterey and Montenegro. Resort styled living, amenities include on-site concierge, club house, private entertaining area, pool with shaded lounge areas, tastefully landscaped courtyards with green spaces, fountains and fire pits. Full list attached. This unit boasts 3 full baths which allows for the flex room to be used as an office, media room or additional bedroom. A rare find in these units! This east facing home allows beautiful morning sun into the living spaces and the almost 1,000 sq ft of personal terrace space. Shaded in the evenings, excellent for entertaining or just relaxing. All windows equipped with remote controlled blinds. Lighting, fans and outdoor flooring also updated. HOA dues include Social Membership to Stonebriar Country Club. Near Shops at Legacy and Stonebriar Center.
Location
State TX
County Denton
Community Club House, Common Elevator, Community Pool, Community Sprinkler, Perimeter Fencing, Sidewalks
Direction Located at Legacy Dr. and Town & Country Blvd. The development is adjacent to Stonebriar Country Club, the Comstock Resources building just past the Westin Stonebriar Hotel and Golf Resort.
Rooms
Dining Room 1
Interior
Interior Features Built-in Wine Cooler, Cable TV Available, Decorative Lighting, Flat Screen Wiring, High Speed Internet Available, Kitchen Island, Open Floorplan, Pantry, Sound System Wiring, Vaulted Ceiling(s), Walk-In Closet(s)
Heating Central, Geothermal, Natural Gas
Cooling Central Air, Electric
Flooring Carpet, Ceramic Tile, Hardwood
Fireplaces Number 1
Fireplaces Type Electric, Gas Logs, Heatilator, Living Room, Metal
Appliance Built-in Refrigerator, Dishwasher, Disposal, Electric Oven, Gas Cooktop, Microwave, Plumbed for Ice Maker, Vented Exhaust Fan
Heat Source Central, Geothermal, Natural Gas
Laundry Electric Dryer Hookup, Utility Room, Full Size W/D Area, Washer Hookup
Exterior
Exterior Feature Courtyard, Fire Pit, Rain Gutters, Outdoor Living Center, Uncovered Courtyard
Garage Spaces 2.0
Fence Perimeter, Wrought Iron
Pool Fenced, Gunite, Heated, In Ground, Outdoor Pool, Water Feature
Community Features Club House, Common Elevator, Community Pool, Community Sprinkler, Perimeter Fencing, Sidewalks
Utilities Available City Sewer, City Water, Community Mailbox, Individual Water Meter, Sidewalk, Underground Utilities
Roof Type Metal,Other
Garage Yes
Private Pool 1
Building
Lot Description Few Trees, Landscaped, Sprinkler System
Story One
Foundation Other
Structure Type Rock/Stone,Stucco,Wood
Schools
School District Lewisville Isd
Others
Ownership Ask agent
Acceptable Financing Cash, Conventional
Listing Terms Cash, Conventional
Financing Conventional
Special Listing Condition Aerial Photo
Read Less
Want to know what your home might be worth? Contact us for a FREE valuation!

Our team is ready to help you sell your home for the highest possible price ASAP

©2025 North Texas Real Estate Information Systems.
Bought with Hanne Sagalowsky • Coldwell Banker Realty





