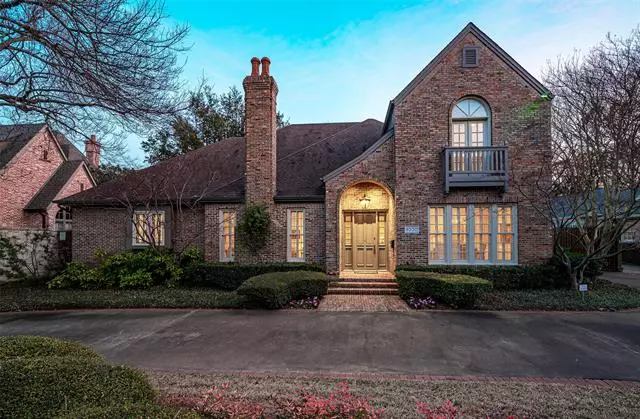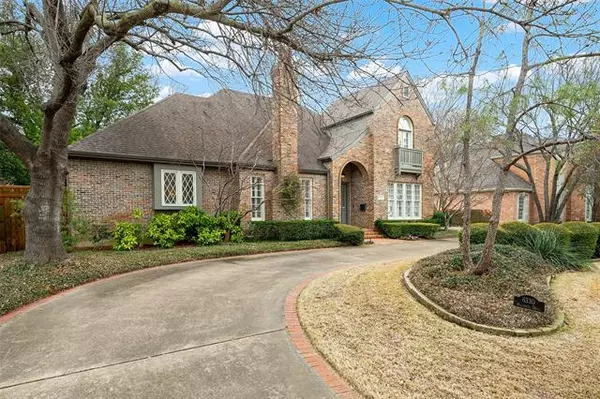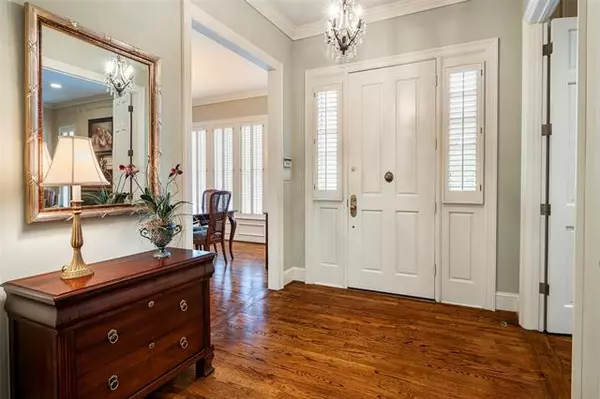$1,695,000
For more information regarding the value of a property, please contact us for a free consultation.
6330 Waggoner Drive Dallas, TX 75230
4 Beds
5 Baths
3,618 SqFt
Key Details
Property Type Single Family Home
Sub Type Single Family Residence
Listing Status Sold
Purchase Type For Sale
Square Footage 3,618 sqft
Price per Sqft $468
Subdivision Preston Road Estates
MLS Listing ID 20005393
Sold Date 04/07/22
Style Traditional
Bedrooms 4
Full Baths 4
Half Baths 1
HOA Fees $50/ann
HOA Y/N Voluntary
Year Built 1987
Lot Size 0.320 Acres
Acres 0.32
Lot Dimensions 93 x 147
Property Description
Handsome English styled custom home built by esteemed builder, Breckenridge-Nixon with remodeled kitchen and baths. This well constructed home is located in the heart of Preston Hollow on a beautifully treed and landscaped lot. Pretty formals, an open family room kitchen living area with a wall of windows overlook the patio and private large backyard. The primary suite with two separate baths is split from the additional downstairs bedroom with ensuite bath which is an ideal guest suite. Upstairs features two bedrooms with adjoining baths, two living areas and walk in attics. Beautiful millwork, plantation shutters, hardwoods and fine finishes. Gorgeous kitchen with top of the line appliances, large island, reclaimed slate flooring, granite counters, bead board ceiling and Wood Mode furniture grade cabinetry. Many extras, including an EF-5 Rated Tornado Shelter AND custom dog bathing station adjacent to the attached garage. A place to call home for the most discerning!
Location
State TX
County Dallas
Direction Preston Road to Waggoner Dr., head east, house in third block on south side.
Rooms
Dining Room 2
Interior
Interior Features Built-in Features, Cedar Closet(s), Central Vacuum, Chandelier, Decorative Lighting, Flat Screen Wiring, Granite Counters, High Speed Internet Available, Kitchen Island, Loft, Open Floorplan, Paneling, Pantry, Sound System Wiring, Vaulted Ceiling(s), Wainscoting, Walk-In Closet(s), Wet Bar, Other
Heating Central, Fireplace(s), Heat Pump, Natural Gas, Zoned
Cooling Ceiling Fan(s), Central Air, Electric, Heat Pump, Multi Units, Zoned
Flooring Combination, Hardwood, Slate, Other
Fireplaces Number 1
Fireplaces Type Gas Logs, Masonry
Appliance Built-in Refrigerator, Dishwasher, Disposal, Electric Cooktop, Electric Oven, Microwave, Convection Oven, Double Oven, Plumbed for Ice Maker, Vented Exhaust Fan, Warming Drawer
Heat Source Central, Fireplace(s), Heat Pump, Natural Gas, Zoned
Laundry Electric Dryer Hookup, Utility Room, Full Size W/D Area, Stacked W/D Area, Washer Hookup
Exterior
Exterior Feature Rain Gutters, Lighting, Storm Cellar
Garage Spaces 3.0
Fence Full, Gate, High Fence, Security, Wood, Wrought Iron
Utilities Available Alley, City Sewer, City Water, Individual Gas Meter, Individual Water Meter, Natural Gas Available, Sewer Available
Roof Type Composition
Garage Yes
Building
Lot Description Interior Lot, Landscaped, Level, Lrg. Backyard Grass, Many Trees, Oak, Sprinkler System
Story Two
Foundation Pillar/Post/Pier
Structure Type Brick
Schools
School District Dallas Isd
Others
Ownership TBV
Acceptable Financing Cash, Conventional
Listing Terms Cash, Conventional
Financing Cash
Read Less
Want to know what your home might be worth? Contact us for a FREE valuation!

Our team is ready to help you sell your home for the highest possible price ASAP

©2025 North Texas Real Estate Information Systems.
Bought with Elizabeth Conroy • Compass RE Texas, LLC.





