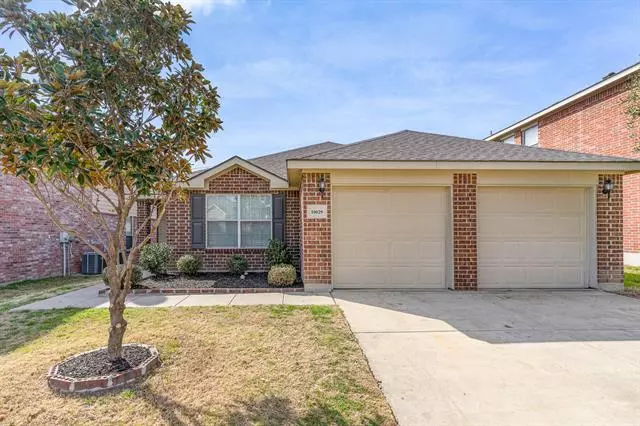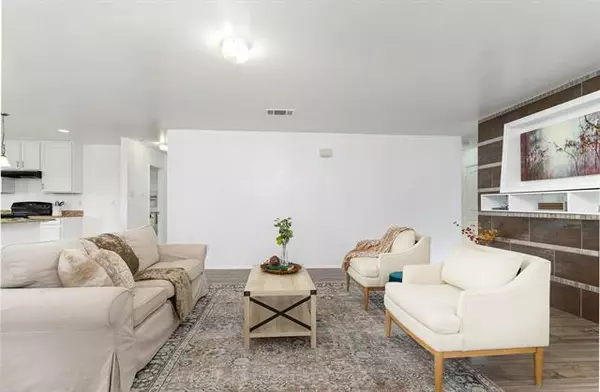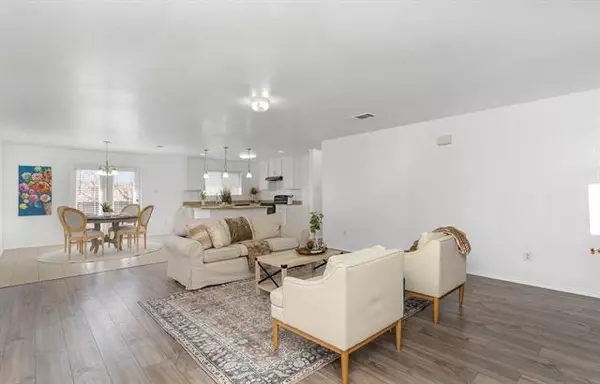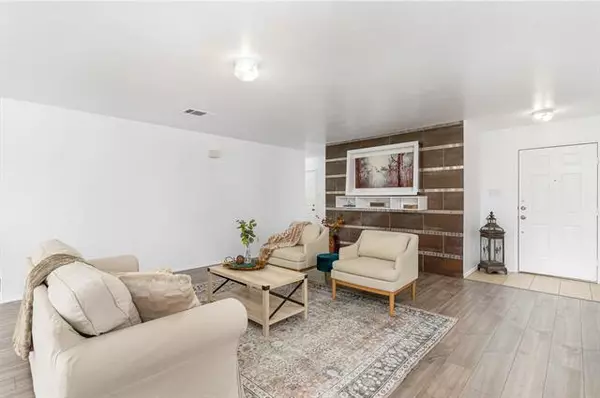$305,000
For more information regarding the value of a property, please contact us for a free consultation.
10029 Chrysalis Drive Fort Worth, TX 76131
3 Beds
2 Baths
1,649 SqFt
Key Details
Property Type Single Family Home
Sub Type Single Family Residence
Listing Status Sold
Purchase Type For Sale
Square Footage 1,649 sqft
Price per Sqft $184
Subdivision Fossil Hill Estates
MLS Listing ID 14746288
Sold Date 03/30/22
Bedrooms 3
Full Baths 2
HOA Fees $15
HOA Y/N Mandatory
Total Fin. Sqft 1649
Year Built 2011
Lot Size 5,140 Sqft
Acres 0.118
Property Description
Cozy 3-bed, 2-bath home with a long list of upgrades! This single-story offers an open floor plan with new luxury vinyl plank and carpet in the master bedroom. Roof, HVAC, roof, appliances, light fixtures, and bathroom fixtures all replaced within the last few years! This home will make for a great starter home without any major concerns or costly replacements! Just 10 minutes from shopping at Alliance Town Center, only 15 minutes from fun at Eagle Mountain Lake, and just under 20 minutes to a night out in downtown Fort Worth! *** Due to popular demand (multiple offers), we are implementing an offer deadline for noon on Monday. Please submit your highest and best (including the most aggressive terms)! ***
Location
State TX
County Tarrant
Community Curbs, Park, Playground, Sidewalks
Direction Exit onto West Bonds Ranch Road off of Highway 287 and Highway 81 and go west. Turn left on Wagley Robinson Road. Turn left on Quick Silver Court. Turn left on Chrysalis Drive. The home will be on your left.
Rooms
Dining Room 1
Interior
Interior Features Cable TV Available, Decorative Lighting, Eat-in Kitchen, High Speed Internet Available, Kitchen Island, Pantry, Walk-In Closet(s)
Heating Central
Cooling Central Air, Electric
Flooring Carpet, Ceramic Tile, Luxury Vinyl Plank
Appliance Dishwasher, Disposal, Electric Range
Heat Source Central
Laundry Electric Dryer Hookup, Utility Room, Full Size W/D Area
Exterior
Garage Spaces 2.0
Fence Wood
Community Features Curbs, Park, Playground, Sidewalks
Utilities Available City Sewer, City Water, Curbs
Roof Type Composition
Garage Yes
Building
Lot Description Subdivision
Story One
Foundation Slab
Structure Type Brick
Schools
Elementary Schools Sonny And Allegra Nance
Middle Schools Chisholmtr
High Schools Eaton
School District Northwest Isd
Others
Ownership David Elkins
Acceptable Financing Cash, Conventional, FHA, VA Loan, Other
Listing Terms Cash, Conventional, FHA, VA Loan, Other
Financing Conventional
Special Listing Condition Survey Available
Read Less
Want to know what your home might be worth? Contact us for a FREE valuation!

Our team is ready to help you sell your home for the highest possible price ASAP

©2025 North Texas Real Estate Information Systems.
Bought with Annette Mcguire • Keller Williams DFW Preferred





